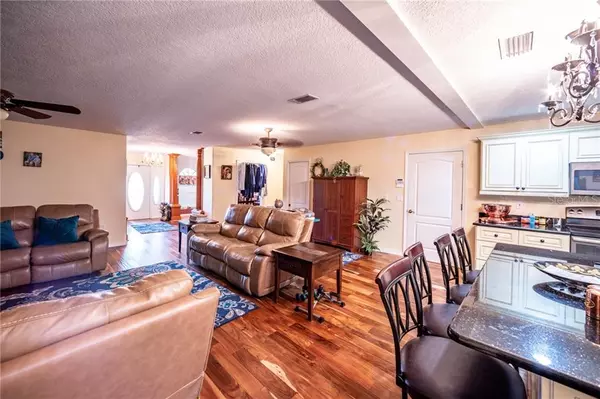$317,800
$320,000
0.7%For more information regarding the value of a property, please contact us for a free consultation.
3 Beds
2 Baths
2,361 SqFt
SOLD DATE : 01/15/2021
Key Details
Sold Price $317,800
Property Type Single Family Home
Sub Type Single Family Residence
Listing Status Sold
Purchase Type For Sale
Square Footage 2,361 sqft
Price per Sqft $134
Subdivision Whidden Arcadia East Sub
MLS Listing ID C7430242
Sold Date 01/15/21
Bedrooms 3
Full Baths 2
Construction Status Appraisal,Financing,Inspections
HOA Y/N No
Year Built 1996
Annual Tax Amount $234
Lot Size 0.990 Acres
Acres 0.99
Property Description
Situated on almost 1 acre with Grandfather Oaks, this country oasis will not disappoint! Offering a 3 bedroom, 2 bathroom split floor plan, this home will give you just over 2300 sq ft of generous space to move about. As you enter through the front door, you are greeted by an open concept living area, a formal dining room, sitting room, and a den! The master suite affords you with a walk-in closet and handicap accessible bathroom! From the two car garage to the outdoor barn, storage space is endless at this home! Wake up each morning to awe-inspiring sunrises in the East from your front porch and drift off to sleep each night with the tranquil sounds of nature. Schedule your showing today!
Location
State FL
County Desoto
Community Whidden Arcadia East Sub
Zoning RSF-1
Interior
Interior Features Ceiling Fans(s), Eat-in Kitchen, Split Bedroom, Thermostat, Walk-In Closet(s)
Heating Central
Cooling Central Air
Flooring Carpet, Vinyl
Fireplace false
Appliance Dishwasher, Microwave, Range, Refrigerator
Laundry Inside
Exterior
Exterior Feature Lighting, Storage
Parking Features Garage Door Opener
Garage Spaces 2.0
Utilities Available Cable Connected, Electricity Connected
Roof Type Metal
Attached Garage true
Garage true
Private Pool No
Building
Entry Level One
Foundation Slab
Lot Size Range 1/2 to less than 1
Sewer Septic Tank
Water Well
Structure Type Brick
New Construction false
Construction Status Appraisal,Financing,Inspections
Others
Pets Allowed Yes
Senior Community No
Ownership Fee Simple
Acceptable Financing Cash, Conventional, FHA, USDA Loan, VA Loan
Listing Terms Cash, Conventional, FHA, USDA Loan, VA Loan
Special Listing Condition None
Read Less Info
Want to know what your home might be worth? Contact us for a FREE valuation!

Our team is ready to help you sell your home for the highest possible price ASAP

© 2024 My Florida Regional MLS DBA Stellar MLS. All Rights Reserved.
Bought with THE WILLIAMSON GROUP REALTY, I

"Molly's job is to find and attract mastery-based agents to the office, protect the culture, and make sure everyone is happy! "







