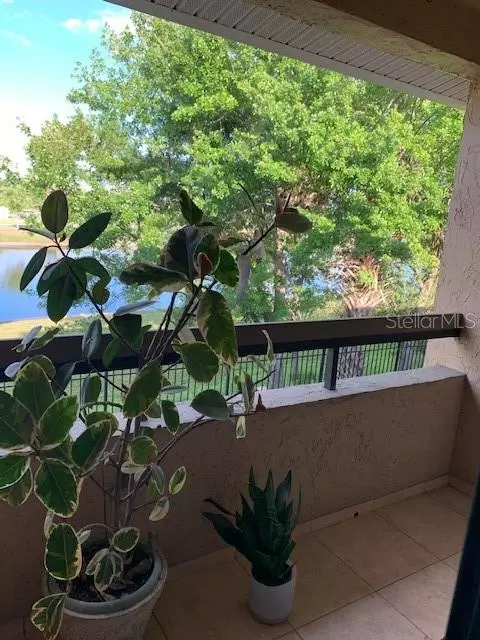$132,000
$135,000
2.2%For more information regarding the value of a property, please contact us for a free consultation.
2 Beds
2 Baths
1,048 SqFt
SOLD DATE : 05/08/2020
Key Details
Sold Price $132,000
Property Type Condo
Sub Type Condominium
Listing Status Sold
Purchase Type For Sale
Square Footage 1,048 sqft
Price per Sqft $125
Subdivision Tamarind Ph 02
MLS Listing ID O5853072
Sold Date 05/08/20
Bedrooms 2
Full Baths 2
Condo Fees $266
Construction Status Inspections
HOA Y/N No
Year Built 1986
Annual Tax Amount $220
Lot Size 0.320 Acres
Acres 0.32
Property Description
Location, Location! Don't miss this Awesome community, Tamarind condominiums. Centrally located only a few minutes’ drives to the best of what makes Central Florida the perfect place to call HOME; Best Golf Courses, Disney World, Universal Studios, SeaWorld, Millennial Mall and some of the finest restaurants/entertainment. The Community is conveniently located minutes from the Florida Turnpike and I-4 interstate which makes Commuting easy. Perfect for a first home or investment property, this beautiful 2 bedrooms 2 bath condominium situated on the second floor with a spectacular water view from the balcony offers a relaxing way to enjoy Florida’s climate. The master bedroom is spacious enough to fit a king-size bedroom set and still have plenty of space. The home is in meticulous conditions, AC System was service last year. Home offers an open living and dining room area with vaulted ceilings creating an ideal entertainment area to relax with friends or family. HURRY! this home won't last long! Call me today to schedule a private visit.
Location
State FL
County Orange
Community Tamarind Ph 02
Zoning R-3B
Interior
Interior Features Ceiling Fans(s)
Heating Central, Electric
Cooling Central Air
Flooring Ceramic Tile
Fireplace false
Appliance Electric Water Heater, Microwave, Range, Refrigerator
Exterior
Exterior Feature Balcony, Sidewalk
Parking Features Assigned, Open
Community Features Deed Restrictions, Playground, Pool
Utilities Available Cable Available, Electricity Available, Public
Amenities Available Pool
View Y/N 1
View Water
Roof Type Shingle
Garage false
Private Pool No
Building
Story 2
Entry Level One
Foundation Slab
Sewer Public Sewer
Water Public
Structure Type Block,Stucco
New Construction false
Construction Status Inspections
Others
Pets Allowed Yes
HOA Fee Include Water
Senior Community No
Pet Size Medium (36-60 Lbs.)
Ownership Condominium
Monthly Total Fees $266
Acceptable Financing Cash, Conventional
Membership Fee Required Required
Listing Terms Cash, Conventional
Num of Pet 2
Special Listing Condition None
Read Less Info
Want to know what your home might be worth? Contact us for a FREE valuation!

Our team is ready to help you sell your home for the highest possible price ASAP

© 2024 My Florida Regional MLS DBA Stellar MLS. All Rights Reserved.
Bought with CENTURY 21 CARIOTI

"Molly's job is to find and attract mastery-based agents to the office, protect the culture, and make sure everyone is happy! "







