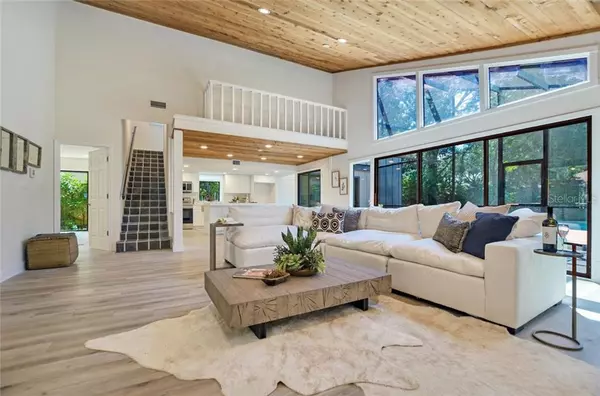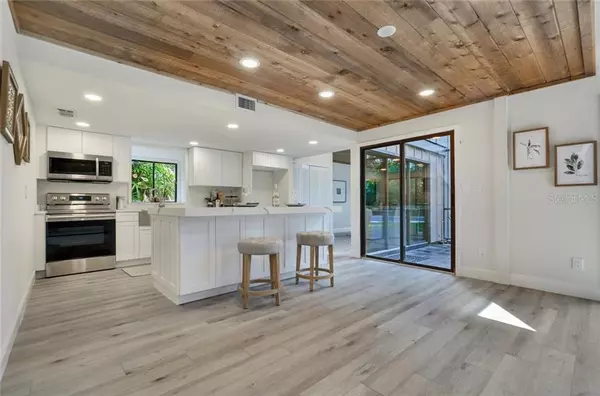$427,000
$419,800
1.7%For more information regarding the value of a property, please contact us for a free consultation.
3 Beds
4 Baths
2,116 SqFt
SOLD DATE : 08/03/2020
Key Details
Sold Price $427,000
Property Type Single Family Home
Sub Type Single Family Residence
Listing Status Sold
Purchase Type For Sale
Square Footage 2,116 sqft
Price per Sqft $201
Subdivision Carrollwood Village Whisper Sound
MLS Listing ID T3249673
Sold Date 08/03/20
Bedrooms 3
Full Baths 4
Construction Status Financing
HOA Fees $44/ann
HOA Y/N Yes
Year Built 1979
Annual Tax Amount $3,004
Lot Size 0.290 Acres
Acres 0.29
Lot Dimensions 94x135
Property Description
WOW, Looking for a home *Looking for that WOW factor? CRAZY LOW PRICE FOR LAKEFRONT! THIS IS THE HOME! CARROLLWOOD VILLAGE* BRAND NEW EVERYTHING including a CUSTOM KITCHEN with Quartz counters and NEW appliances too! Island has seating and opens to family room. Floor to ceiling windows make this custom home a rare find! Tropical back yard with NEWLY REFINISHED POOL FENCED Yard for privacy. ROOF 2016 Durable Beautiful flooring throughout home. Master suite offers HIS AND HERS BATHS! All baths are Brand NEW NEW recessed LED lighting throughout, NEW plumbing fixtures. This is a must see! Located close to shopping, golf course, close to major roadways for easy access to airport and beaches. Check out the NEW Multi- million dollar activity area with splash pad, fabulous playgrounds and much more! DONT MISS THIS RARE MODERN DREAM HOME! Close to NEW Playgrounds
Land, Site, and Tax with LOTs of natural light! This California contemporary masterpiece is one of a kind! Carrollwood Village Dream home!
Location
State FL
County Hillsborough
Community Carrollwood Village Whisper Sound
Zoning PD
Rooms
Other Rooms Breakfast Room Separate, Family Room, Inside Utility
Interior
Interior Features Cathedral Ceiling(s), Eat-in Kitchen, Kitchen/Family Room Combo, Open Floorplan, Skylight(s), Split Bedroom, Stone Counters, Vaulted Ceiling(s), Walk-In Closet(s)
Heating Central
Cooling Central Air
Flooring Ceramic Tile, Laminate
Fireplaces Type Family Room
Fireplace true
Appliance Dishwasher, Disposal, Electric Water Heater, Microwave
Laundry Inside, Laundry Room
Exterior
Exterior Feature Fence, Irrigation System, Sidewalk
Parking Features Driveway, Garage Door Opener, Garage Faces Side, Guest, Parking Pad
Garage Spaces 2.0
Pool Gunite, In Ground
Community Features Golf Carts OK, Golf, Park, Playground, Racquetball, Sidewalks, Tennis Courts
Utilities Available Public, Underground Utilities
Amenities Available Golf Course, Playground, Racquetball, Recreation Facilities, Tennis Court(s)
Roof Type Shingle
Attached Garage true
Garage true
Private Pool Yes
Building
Story 2
Entry Level Two
Foundation Slab
Lot Size Range 1/4 Acre to 21779 Sq. Ft.
Sewer Public Sewer
Water Public
Structure Type Block,Wood Siding
New Construction false
Construction Status Financing
Others
Pets Allowed Yes
Senior Community No
Ownership Fee Simple
Monthly Total Fees $44
Acceptable Financing Cash, Conventional, VA Loan
Membership Fee Required Required
Listing Terms Cash, Conventional, VA Loan
Special Listing Condition None
Read Less Info
Want to know what your home might be worth? Contact us for a FREE valuation!

Our team is ready to help you sell your home for the highest possible price ASAP

© 2024 My Florida Regional MLS DBA Stellar MLS. All Rights Reserved.
Bought with BRIGHT REALTY
"Molly's job is to find and attract mastery-based agents to the office, protect the culture, and make sure everyone is happy! "







