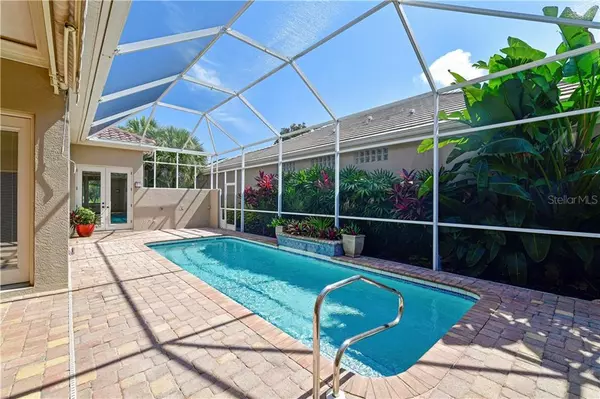$400,000
$409,000
2.2%For more information regarding the value of a property, please contact us for a free consultation.
3 Beds
3 Baths
1,991 SqFt
SOLD DATE : 09/04/2020
Key Details
Sold Price $400,000
Property Type Single Family Home
Sub Type Single Family Residence
Listing Status Sold
Purchase Type For Sale
Square Footage 1,991 sqft
Price per Sqft $200
Subdivision Rosedale 5
MLS Listing ID A4469512
Sold Date 09/04/20
Bedrooms 3
Full Baths 2
Half Baths 1
Construction Status Appraisal,Financing,Inspections
HOA Fees $125/ann
HOA Y/N Yes
Year Built 1996
Annual Tax Amount $4,492
Lot Size 6,969 Sqft
Acres 0.16
Property Description
Get ready to be WOWED by this beautiful golf course view CASITA, COURTYARD home in the elegant community of Rosedale! This updated home will not disappoint with all the upgrades & high-end features it includes! All new landscaping, custom curbing & landscape lighting as well as New exterior light fixtures serve to enhance the curb appeal & provide the perfect Florida vibe! As you enter you will fall in love with the open courtyard and private pool, through the double french doors you are welcomed with wide open spaces and lots of natural light that exposes & shows off the remodeled kitchen with custom Kraftmaid soft close cabinetry, quartz countertops, stylish backsplash, & new graphite stainless appliances. The owners suite has a completely updated spa-like bathroom with new custom Kraftmaid cabinets, mirrors, lighting, quartz countertops, fixtures, walk-in tile shower with custom glass doors & the jetted tub complimented by the attractive backsplash. Guest bedroom or den with office has private entrance to the courtyard as well.
A separate Casita provides a private space for guests to enjoy along with a private newly updated bathroom & even an added kitchenette for convenience & privacy.
Enjoy your morning joe beside the Salt water, gas heated pool with fountain & enjoy cocktails in the evening on the newly added screened lanai in the rear of the home overlooking the 9th hole. A NEW barrel tile roof was added in 2020 along with the expanded garage that now features hurricane garage door & 2 genie garage door openers. *HOA dues include: Maintenance free, two manned gates, Basic Cable, Internet, annual power washing, yard fertilizer,weed spraying,trimming of shrubbery and Painting of the exterior every 7 years. Choose from 4 colors (due 2022) The list goes on! Don't forget your golf cart, the newly expanded garage will house it along with two vehicles! YOU MUST SEE THIS HOME!!! "When you're curious, you find lots of interesting things to do" ~ Walt Disney
Location
State FL
County Manatee
Community Rosedale 5
Zoning PDR/WPE
Direction E
Rooms
Other Rooms Interior In-Law Suite
Interior
Interior Features Cathedral Ceiling(s), Ceiling Fans(s), Crown Molding, Eat-in Kitchen, High Ceilings, Kitchen/Family Room Combo, Open Floorplan, Solid Surface Counters, Solid Wood Cabinets, Split Bedroom, Walk-In Closet(s), Wet Bar, Window Treatments
Heating Central, Electric, Natural Gas
Cooling Central Air, Wall/Window Unit(s)
Flooring Carpet, Ceramic Tile
Fireplace false
Appliance Bar Fridge, Dishwasher, Disposal, Dryer, Gas Water Heater, Ice Maker, Microwave, Range, Refrigerator, Tankless Water Heater, Washer
Laundry Inside, Laundry Room
Exterior
Exterior Feature Dog Run, French Doors, Irrigation System, Rain Gutters, Shade Shutter(s), Sliding Doors
Parking Features Garage Door Opener, Golf Cart Parking, Oversized, Tandem
Garage Spaces 2.0
Pool Gunite, Heated, In Ground, Salt Water, Screen Enclosure
Community Features Deed Restrictions, Fitness Center, Gated, Golf Carts OK, Golf, Pool, Sidewalks, Tennis Courts
Utilities Available BB/HS Internet Available, Cable Available, Electricity Available, Natural Gas Connected, Phone Available, Public, Street Lights, Underground Utilities, Water Connected
View Golf Course, Pool
Roof Type Tile
Porch Covered, Enclosed, Patio, Rear Porch, Screened
Attached Garage true
Garage true
Private Pool Yes
Building
Lot Description In County, Sidewalk
Story 1
Entry Level One
Foundation Slab
Lot Size Range Up to 10,889 Sq. Ft.
Sewer Public Sewer
Water Public
Architectural Style Courtyard, Custom, Florida
Structure Type Block,Stucco
New Construction false
Construction Status Appraisal,Financing,Inspections
Schools
Elementary Schools Braden River Elementary
Middle Schools Braden River Middle
High Schools Lakewood Ranch High
Others
Pets Allowed Yes
HOA Fee Include 24-Hour Guard,Cable TV,Common Area Taxes,Internet,Maintenance Grounds,Management,Private Road
Senior Community No
Ownership Fee Simple
Monthly Total Fees $267
Acceptable Financing Cash, Conventional, VA Loan
Membership Fee Required Required
Listing Terms Cash, Conventional, VA Loan
Num of Pet 3
Special Listing Condition None
Read Less Info
Want to know what your home might be worth? Contact us for a FREE valuation!

Our team is ready to help you sell your home for the highest possible price ASAP

© 2024 My Florida Regional MLS DBA Stellar MLS. All Rights Reserved.
Bought with WAGNER REALTY

"Molly's job is to find and attract mastery-based agents to the office, protect the culture, and make sure everyone is happy! "







