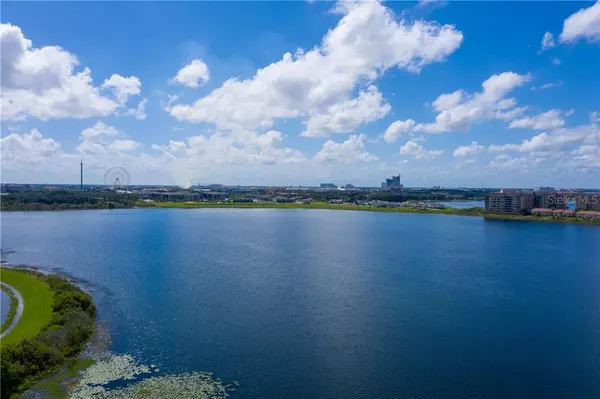$406,000
$425,000
4.5%For more information regarding the value of a property, please contact us for a free consultation.
3 Beds
3 Baths
1,852 SqFt
SOLD DATE : 09/21/2020
Key Details
Sold Price $406,000
Property Type Single Family Home
Sub Type Single Family Residence
Listing Status Sold
Purchase Type For Sale
Square Footage 1,852 sqft
Price per Sqft $219
Subdivision Granada Villas Ph 04
MLS Listing ID O5871134
Sold Date 09/21/20
Bedrooms 3
Full Baths 2
Half Baths 1
HOA Fees $165/mo
HOA Y/N Yes
Year Built 1988
Annual Tax Amount $4,717
Lot Size 7,840 Sqft
Acres 0.18
Property Description
There’s so much to love about this home! From the minute you step into this beautifully updated, 3 Bed, 2½ Bath home, you’ll be greeted by a beautiful POOL view! Located in the coveted Dr. Phillips area, this home lives large & is an entertainer’s dream boasting a fully Updated Open Kitchen, spacious Great Room w/ vaulted ceilings, a Fireplace, & Wet Bar w/ built-in wine cooler. Its beautiful new Waterproof Vinyl Plank flooring through most of the home will impress. You’ll love relaxing in the enclosed private backyard w/ its sparkling pool & raised vegetable garden. Walkable in Orlando is a rare find! This home puts you in the middle of it all! Trader Joes, Publix & 55 or so Restaurants are all just a stroll away. You can enjoy morning walks down to Little Sand lake or bring your kayak to paddle toward the sunrise Watch the Disney fireworks evenings too. Just minutes to major attractions & less than 30 minutes to OIA. Great 2nd home too! Welcome, Home!
Location
State FL
County Orange
Community Granada Villas Ph 04
Zoning P-D
Rooms
Other Rooms Great Room, Inside Utility
Interior
Interior Features Built-in Features, Cathedral Ceiling(s), Ceiling Fans(s), Eat-in Kitchen, Kitchen/Family Room Combo, Living Room/Dining Room Combo, Open Floorplan, Skylight(s), Solid Surface Counters, Solid Wood Cabinets, Split Bedroom, Walk-In Closet(s), Wet Bar, Window Treatments
Heating Central, Electric, Heat Pump
Cooling Central Air
Flooring Carpet, Tile, Vinyl
Fireplaces Type Wood Burning
Furnishings Unfurnished
Fireplace true
Appliance Dishwasher, Disposal, Dryer, Electric Water Heater, Exhaust Fan
Exterior
Exterior Feature Awning(s), Fence, Irrigation System, Lighting
Parking Features Driveway, Garage Door Opener, Ground Level
Garage Spaces 2.0
Fence Masonry, Vinyl
Pool Auto Cleaner, Gunite, Lighting, Tile
Community Features Park, Tennis Courts, Water Access
Utilities Available BB/HS Internet Available, Cable Available, Cable Connected, Electricity Connected, Fire Hydrant
Water Access 1
Water Access Desc Lake
View Garden, Pool
Roof Type Tile
Porch Covered, Deck, Rear Porch
Attached Garage true
Garage true
Private Pool Yes
Building
Lot Description Level
Story 1
Entry Level One
Foundation Slab
Lot Size Range Up to 10,889 Sq. Ft.
Sewer Septic Tank
Water Public
Architectural Style Spanish/Mediterranean
Structure Type Block
New Construction false
Schools
Elementary Schools Dr. Phillips Elem
High Schools Dr. Phillips High
Others
Pets Allowed Yes
Senior Community No
Ownership Fee Simple
Monthly Total Fees $165
Acceptable Financing Cash, Conventional
Membership Fee Required Required
Listing Terms Cash, Conventional
Special Listing Condition None
Read Less Info
Want to know what your home might be worth? Contact us for a FREE valuation!

Our team is ready to help you sell your home for the highest possible price ASAP

© 2024 My Florida Regional MLS DBA Stellar MLS. All Rights Reserved.
Bought with REGAL R.E. PROFESSIONALS LLC

"Molly's job is to find and attract mastery-based agents to the office, protect the culture, and make sure everyone is happy! "







