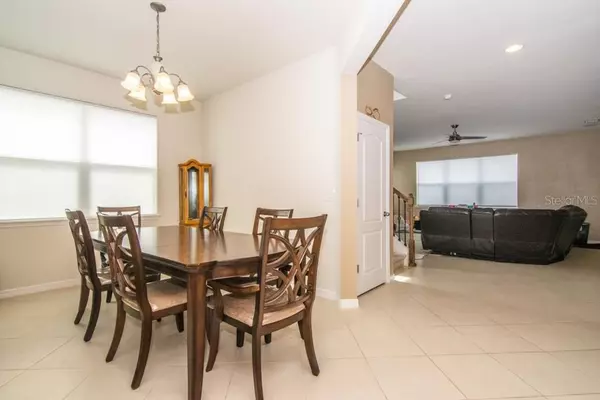$332,000
$339,900
2.3%For more information regarding the value of a property, please contact us for a free consultation.
5 Beds
5 Baths
3,450 SqFt
SOLD DATE : 08/13/2020
Key Details
Sold Price $332,000
Property Type Single Family Home
Sub Type Single Family Residence
Listing Status Sold
Purchase Type For Sale
Square Footage 3,450 sqft
Price per Sqft $96
Subdivision Carriage Point Ph 2A
MLS Listing ID T3245028
Sold Date 08/13/20
Bedrooms 5
Full Baths 4
Half Baths 1
Construction Status Appraisal,Financing,Inspections
HOA Fees $9/ann
HOA Y/N Yes
Year Built 2016
Annual Tax Amount $6,185
Lot Size 6,534 Sqft
Acres 0.15
Lot Dimensions 50x130
Property Description
Well maintained 5 Bedroom, 4.5 Bathroom, 2 car garage home in smaller section of Carriage Pointe community. This homes boasts a large kitchen with granite counters, lots of cabinetry, center island with seating. Adjacent to the kitchen is a large walk-in pantry next to a mud room just before entering the garage. The neutral tile flooring unifies the downstairs area. A first floor bedroom and attached bathroom will be perfect for a guest suite. A separate dining room will accommodate all those special occasions. Under stair storage is invaluable for all those storage extras. Upstairs behind double doors is the large Master Bedroom suite with a trey ceiling and crown moulding provides the perfect place to relax with a spacious ensuite bathroom featuring a garden tub, separate shower, double sinks and a (12ft X 8 ft) walk-in closet. A laundry room (8ft X 7ft) with a utility sink is on this floor. The 4th bedroom has a large closet and the 5th bedroom would make the ideal home office. A large bathroom with double sinks and a tub/shower completes the second floor layout. Outside the newer PVC fenced yard and covered lanai will be the best entertaining space for those special barbecues and events. Close to I-75, US Hwy 301 and Hwy 41 you can easily get anywhere in the county and City of Tampa in minutes. This community offers a Fitness Center, Playground, Community Pool and Tennis courts.
Location
State FL
County Hillsborough
Community Carriage Point Ph 2A
Zoning PD
Interior
Interior Features Ceiling Fans(s), Crown Molding, Eat-in Kitchen, Kitchen/Family Room Combo, Solid Surface Counters, Tray Ceiling(s), Walk-In Closet(s), Window Treatments
Heating Central, Electric
Cooling Central Air
Flooring Carpet, Ceramic Tile
Fireplace false
Appliance Built-In Oven, Cooktop, Dishwasher, Disposal, Microwave, Refrigerator
Exterior
Exterior Feature Fence, Sliding Doors
Garage Spaces 2.0
Community Features Fitness Center, Playground, Pool, Tennis Courts
Utilities Available Cable Available, Electricity Connected, Public, Sewer Connected, Water Connected
Roof Type Shingle
Attached Garage true
Garage true
Private Pool No
Building
Story 2
Entry Level Two
Foundation Slab
Lot Size Range Up to 10,889 Sq. Ft.
Sewer Private Sewer
Water Public
Structure Type Stucco
New Construction false
Construction Status Appraisal,Financing,Inspections
Schools
Elementary Schools Gibsonton-Hb
Middle Schools Eisenhower-Hb
High Schools East Bay-Hb
Others
Pets Allowed Yes
Senior Community No
Ownership Fee Simple
Monthly Total Fees $9
Acceptable Financing Cash, FHA, VA Loan
Membership Fee Required Required
Listing Terms Cash, FHA, VA Loan
Special Listing Condition None
Read Less Info
Want to know what your home might be worth? Contact us for a FREE valuation!

Our team is ready to help you sell your home for the highest possible price ASAP

© 2024 My Florida Regional MLS DBA Stellar MLS. All Rights Reserved.
Bought with TAYLORMADE PROPERTIES, INC.

"Molly's job is to find and attract mastery-based agents to the office, protect the culture, and make sure everyone is happy! "







