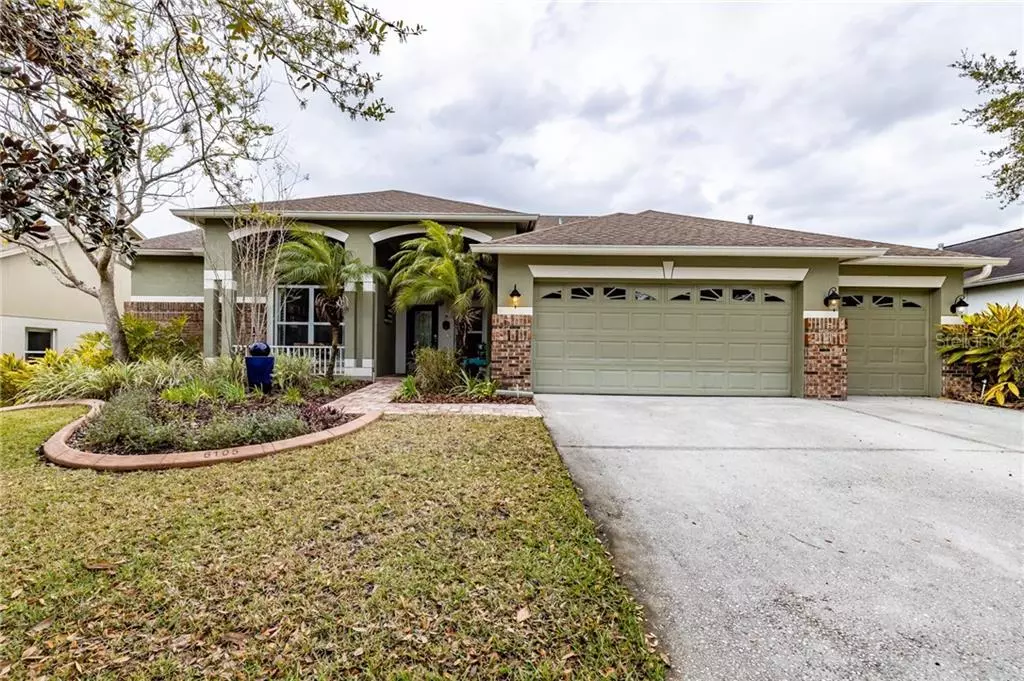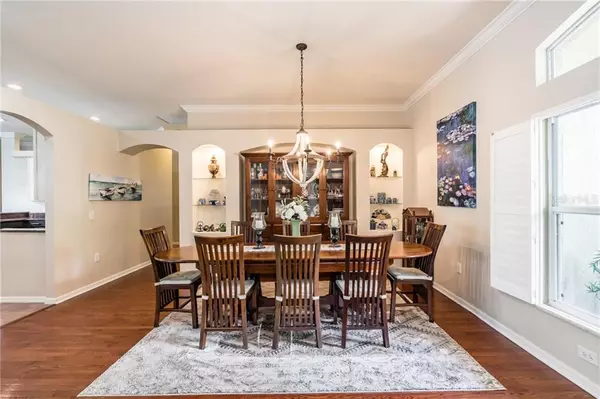$397,000
$397,000
For more information regarding the value of a property, please contact us for a free consultation.
4 Beds
3 Baths
2,448 SqFt
SOLD DATE : 04/24/2020
Key Details
Sold Price $397,000
Property Type Single Family Home
Sub Type Single Family Residence
Listing Status Sold
Purchase Type For Sale
Square Footage 2,448 sqft
Price per Sqft $162
Subdivision Fishhawk Ranch
MLS Listing ID T3230727
Sold Date 04/24/20
Bedrooms 4
Full Baths 2
Half Baths 1
Construction Status Appraisal,Financing
HOA Fees $4/ann
HOA Y/N Yes
Year Built 2003
Annual Tax Amount $1,557
Lot Size 10,018 Sqft
Acres 0.23
Property Description
Crafted specially for your family this 4 Bedroom 2.5 bath home is expertly paved at entry way and pool area. Enter to ceramic tile and cherry wood floors that compliment this home's beautiful crown molding. Beautiful custom chandeliers, recessed lighting and brand new stainless steel appliances including Refrigerator, Gas Stove, Microwave and Dishwasher. Enjoy action packed movie night with built in surround sound. Entertain effortlessly with a spacious dining/entertainment area that includes built in shelves and flows directly out to the pool deck. Laundry room featured with your washer, gas dryer as well as a laundry utility sink and cabinets for optimum storage space. A three car garage with an additional refrigerator. Home also furnished with a water heater & new HVAC system, only three years old. Beautiful sliding glass doors that lead out to the 12x40 finished porch and gorgeous swimming pool and hot tub, gas powered heat pump and filter included and only installed 2 years ago. Enjoy private entry through a fully fenced back yard or relax on the discreet front porch. Indulge in self care with a bath tub equipped with jets for ultimate comfort, a large shower, jack and jill sinks with ample quartz counter space. Granite features in bathrooms and a custom master closet. Also enjoy the den with a built in bookshelf, perfect for an office space. A-Rated Schools. Fishhawk Ranch amenities, tennis & basketball courts, racquetball, community centers, playgrounds, community events and so much more!
Location
State FL
County Hillsborough
Community Fishhawk Ranch
Zoning PD
Rooms
Other Rooms Formal Dining Room Separate, Formal Living Room Separate, Inside Utility
Interior
Interior Features Built-in Features, Ceiling Fans(s), Crown Molding, Eat-in Kitchen, High Ceilings, Kitchen/Family Room Combo, Open Floorplan, Solid Wood Cabinets, Thermostat, Walk-In Closet(s)
Heating Central
Cooling Central Air
Flooring Tile, Wood
Fireplace false
Appliance Convection Oven, Cooktop, Dishwasher, Disposal, Dryer, Electric Water Heater, Gas Water Heater, Ice Maker, Microwave, Range, Range Hood, Refrigerator, Washer
Laundry Inside, Laundry Room
Exterior
Exterior Feature Dog Run, Fence, French Doors, Irrigation System, Lighting, Rain Gutters, Sidewalk, Sliding Doors, Sprinkler Metered
Parking Features Curb Parking, Driveway
Garage Spaces 3.0
Fence Wire
Pool In Ground, Lighting, Pool Sweep, Screen Enclosure, Self Cleaning
Community Features Deed Restrictions, Fitness Center, Park, Playground, Pool, Sidewalks, Tennis Courts
Utilities Available BB/HS Internet Available, Cable Available, Electricity Available, Public, Sprinkler Recycled, Street Lights, Water Available
View Trees/Woods, Water
Roof Type Shingle
Porch Front Porch
Attached Garage true
Garage true
Private Pool Yes
Building
Lot Description Conservation Area, Sidewalk, Paved
Entry Level One
Foundation Slab
Lot Size Range Up to 10,889 Sq. Ft.
Sewer Public Sewer
Water Public
Architectural Style Custom
Structure Type Block,Stucco
New Construction false
Construction Status Appraisal,Financing
Schools
Elementary Schools Bevis-Hb
Middle Schools Randall-Hb
High Schools Newsome-Hb
Others
Pets Allowed Yes
HOA Fee Include Pool
Senior Community No
Ownership Fee Simple
Monthly Total Fees $4
Acceptable Financing Cash, Conventional, FHA, VA Loan
Membership Fee Required Required
Listing Terms Cash, Conventional, FHA, VA Loan
Special Listing Condition None
Read Less Info
Want to know what your home might be worth? Contact us for a FREE valuation!

Our team is ready to help you sell your home for the highest possible price ASAP

© 2024 My Florida Regional MLS DBA Stellar MLS. All Rights Reserved.
Bought with BHHS FLORIDA PROPERTIES GROUP

"Molly's job is to find and attract mastery-based agents to the office, protect the culture, and make sure everyone is happy! "







