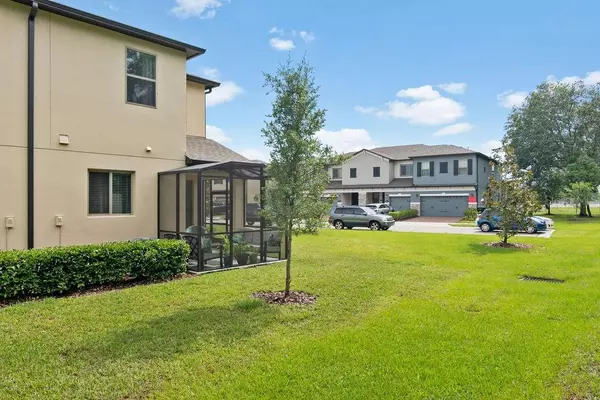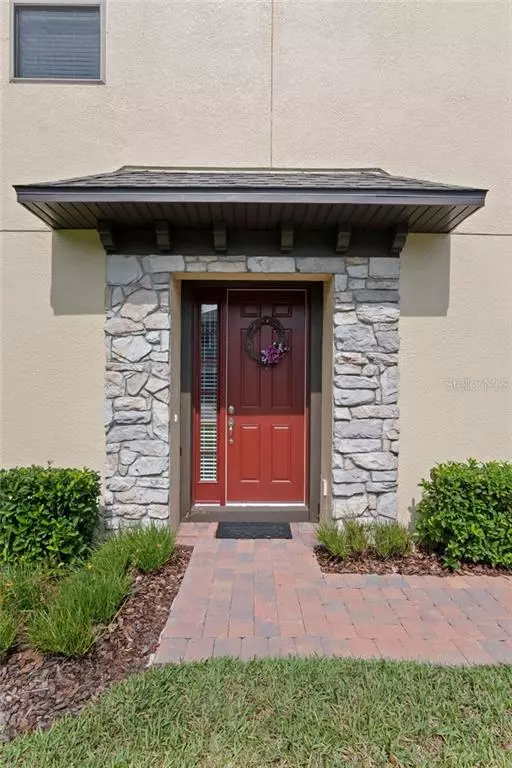$277,000
$274,500
0.9%For more information regarding the value of a property, please contact us for a free consultation.
3 Beds
3 Baths
1,727 SqFt
SOLD DATE : 07/09/2020
Key Details
Sold Price $277,000
Property Type Townhouse
Sub Type Townhouse
Listing Status Sold
Purchase Type For Sale
Square Footage 1,727 sqft
Price per Sqft $160
Subdivision Econ Lndg Ph 2
MLS Listing ID O5867197
Sold Date 07/09/20
Bedrooms 3
Full Baths 2
Half Baths 1
HOA Fees $192/mo
HOA Y/N Yes
Year Built 2018
Annual Tax Amount $3,536
Lot Size 1,742 Sqft
Acres 0.04
Property Description
WOW! OUTSTANDING LIKE NEW END UNIT TOWNHOUSE WITH LOADS OF BEAUTIFUL UPGRADES SITED ON A HUGE GREEN SECTION! This is the nicest town home to hit the market at this price in some time! Like new! Fantastic end unit flooded with natural light, large wrap around green space area, large two car garage and screened lanai! This is the home where the owners made all the right selections. Beautiful upgraded floors, soothing designer colors, white and grey kitchen package with lovely back splash, granite and upgraded hardware. Home has a wonderful bright open and airy feel. Main floor flows perfectly out into the screened lanai area and onto the large wrap around green space making this area a wonderful natural extension of the interior living space. A beautiful natural setting backing up to the forest! This desirable San Mateo plan features two floors of high ceiling living space, a great split plan second floor with loft and an overall well thought out floor plan that makes this home live large. The huge master retreat is well appointed with an upgraded frame less architectural glass shower enclosure, bright color scheme, beautiful tile and a large soaker tub! Community pool, cabana, playground and full ground maintenance included in the low HOA fee! These are very well constructed homes with an energy efficient insulation design! All this in a great convenient East Orlando location minutes to 417, all connectors, Airport and DT Orlando!
Location
State FL
County Orange
Community Econ Lndg Ph 2
Zoning P-D
Rooms
Other Rooms Inside Utility, Loft
Interior
Interior Features Ceiling Fans(s), Eat-in Kitchen, High Ceilings, Kitchen/Family Room Combo, Living Room/Dining Room Combo, Solid Surface Counters, Solid Wood Cabinets, Split Bedroom, Stone Counters, Walk-In Closet(s)
Heating Central
Cooling Central Air
Flooring Carpet, Tile, Wood
Fireplace false
Appliance Dishwasher, Disposal, Microwave, Range, Refrigerator
Laundry Laundry Room
Exterior
Exterior Feature Irrigation System, Sidewalk
Parking Features Garage Door Opener, On Street
Garage Spaces 2.0
Community Features Playground, Pool, Sidewalks
Utilities Available BB/HS Internet Available, Sewer Connected
View Park/Greenbelt
Roof Type Shingle
Porch Covered, Rear Porch, Screened
Attached Garage true
Garage true
Private Pool No
Building
Lot Description Conservation Area, Greenbelt, Oversized Lot, Sidewalk, Paved
Entry Level Two
Foundation Slab
Lot Size Range Up to 10,889 Sq. Ft.
Sewer Public Sewer
Water Public
Structure Type Block,Stucco
New Construction false
Schools
Elementary Schools Deerwood Elem (Orange Cty)
Middle Schools Liberty Middle
High Schools University High
Others
Pets Allowed Yes
HOA Fee Include Pool,Maintenance Structure,Maintenance Grounds,Pest Control,Pool
Senior Community No
Ownership Fee Simple
Monthly Total Fees $192
Acceptable Financing Cash, Conventional, FHA, VA Loan
Membership Fee Required Required
Listing Terms Cash, Conventional, FHA, VA Loan
Special Listing Condition None
Read Less Info
Want to know what your home might be worth? Contact us for a FREE valuation!

Our team is ready to help you sell your home for the highest possible price ASAP

© 2024 My Florida Regional MLS DBA Stellar MLS. All Rights Reserved.
Bought with COLDWELL BANKER REALTY

"Molly's job is to find and attract mastery-based agents to the office, protect the culture, and make sure everyone is happy! "







