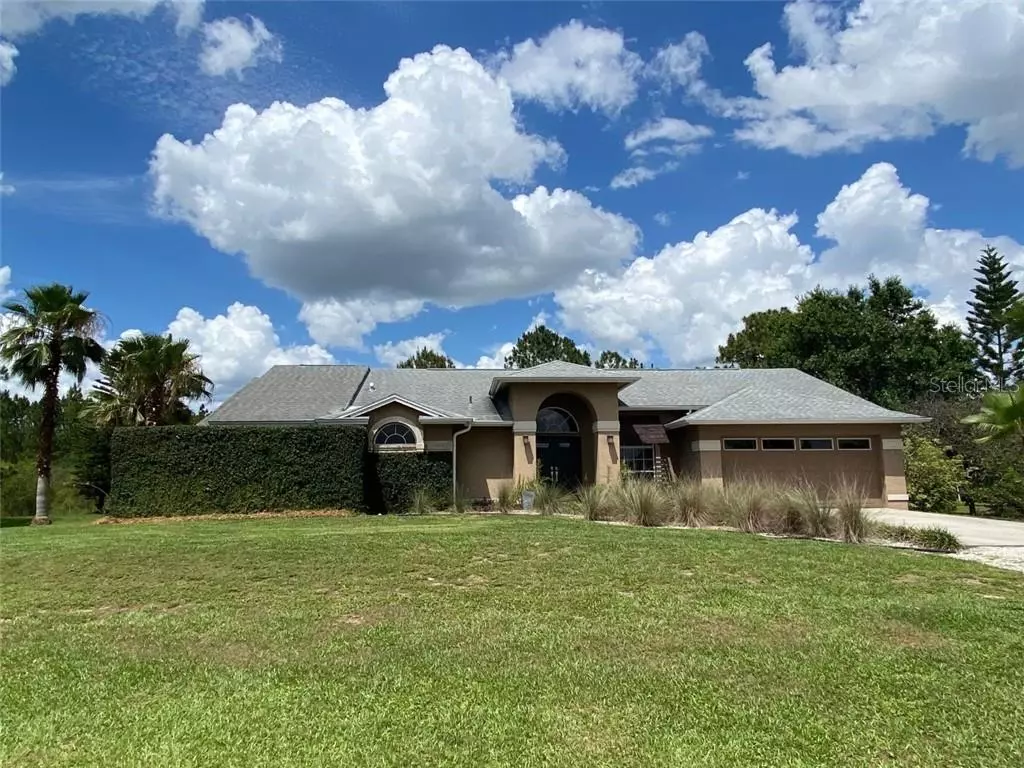$667,000
$674,900
1.2%For more information regarding the value of a property, please contact us for a free consultation.
3 Beds
2 Baths
2,554 SqFt
SOLD DATE : 07/14/2020
Key Details
Sold Price $667,000
Property Type Single Family Home
Sub Type Single Family Residence
Listing Status Sold
Purchase Type For Sale
Square Footage 2,554 sqft
Price per Sqft $261
Subdivision Panther Ridge
MLS Listing ID A4467798
Sold Date 07/14/20
Bedrooms 3
Full Baths 2
Construction Status Financing
HOA Fees $52/ann
HOA Y/N Yes
Year Built 1998
Annual Tax Amount $4,537
Lot Size 9.450 Acres
Acres 9.45
Property Description
Where can you find a thoroughly modern home nestled on 9+acres with a solar-powered gate, 5 board fencing (no-climb fencing too) and NO WETLANDS? You can find it in the heart of Panther Ridge, a 4500-acre equestrian oriented community located just outside of Lakewood Ranch. The current owners did a complete remodel plus added a new Master Wing, complete with a truly exceptional Spa Bathroom and Den/Flex room. The Master Bedroom is oversized, measuring a roomy 25x12, and the Walk-In-Closet is HUGE. To ensure the Owners stay cool in the summer, this area has its own Carrier AC unit. In the Master Bath, a wall has been built around a stunning all-glass shower, designed so one gets the impression of being outside while still enjoying complete privacy. There is also a modern free-standing tub, travertine flooring, large vanity with double sinks plus a private water closet, making this the ultimate bathroom. Designed to impress, the modern style Kitchen features a large island, impressive top of the line Avon cabinets, Danze plumbing fixtures, a GE Monogram built-in refrigerator, Advantium oven, convection oven plus a Bosch dishwasher. Gorgeous granite countertops and tumbled stone backsplash complete the picture. The Kitchen is completely open to the Family Room, which measures a spacious 20x18. There are two more Bedrooms, an updated Bathroom, Formal Dining Room, Living Room, and a Laundry Room with Kenmore front load washer & dryer. Vaulted ceilings are another special touch, along with the gorgeous tile flooring and brand new interior paint. In 2015, the owners put on a NEW ROOF & SKYLIGHTS, as well as replacing all wood above the block and stucco walls with HardiePlank and HardiePanel siding. For the main home, a Trane variable speed HVAC was installed in 2018 along with a new water filtration system. Open the sliders to the Pool and experience true paradise. The lanai features a tongue and groove wood ceiling (as does the front porch) while the massive pool deck is finished in Travertine and in 2020 a Pentair variable speed pump was added. Lush tropical plants surrounding the pool and deck make this a true oasis. There is a large fully stocked pond on the property, and approximately 5 acres are cleared and would make terrific pastures for your horses. The additional acreage is wooded but can be cleared if needed. Panther Ridge is located next to Lakewood Ranch and offers country living with an estate-property distinction. Its natural setting evokes 'old Florida' and is vast enough for residents to enjoy horseback riding on 15 miles of trails with oak filled hammocks, rustic bridges over creeks, and wide-open spaces highlighted by majestic oak and towering pine. Panther Ridge also has 2 parks featuring a horse-riding area, basketball court, baseball area, plus a covered area for picnicking. If you love to golf, The Concession Golf and Country Club is located on the south side of ST RD 70 (so close you can bike there!), which offers a private golf course package as well as a social membership (membership is not mandatory for Panther Ridge residents). Minutes away you will find The Premier Sports Campus at Lakewood Ranch, a new Publix/shopping center, as well as restaurants, nail/hair salons, gyms, and a multitude of golf courses. Panther Ridge offers a peaceful place to call home and enables you to enjoy a very private country lifestyle with a short drive to amenities. PLEASE NOTE- PROFESSIONAL PICTURES COMING JUNE 7TH!
Location
State FL
County Manatee
Community Panther Ridge
Zoning A/WPE/ST
Direction E
Rooms
Other Rooms Den/Library/Office
Interior
Interior Features Ceiling Fans(s), Eat-in Kitchen, Kitchen/Family Room Combo, Living Room/Dining Room Combo, Skylight(s), Solid Wood Cabinets, Split Bedroom, Stone Counters, Thermostat, Vaulted Ceiling(s), Walk-In Closet(s), Window Treatments
Heating Central, Zoned
Cooling Central Air, Zoned
Flooring Carpet, Ceramic Tile, Hardwood, Travertine
Fireplaces Type Family Room
Furnishings Unfurnished
Fireplace true
Appliance Built-In Oven, Cooktop, Dishwasher, Disposal, Electric Water Heater, Exhaust Fan, Freezer, Microwave, Refrigerator
Laundry Inside, Laundry Room
Exterior
Exterior Feature Fence, Outdoor Shower, Rain Gutters
Parking Features Covered, Garage Door Opener
Garage Spaces 2.0
Fence Board, Wire, Wood
Pool Gunite, In Ground, Lighting, Outside Bath Access
Community Features Deed Restrictions, Horses Allowed, Park
Utilities Available BB/HS Internet Available, Cable Available, Cable Connected, Electricity Connected
Amenities Available Fence Restrictions, Park, Trail(s)
View Y/N 1
View Trees/Woods
Roof Type Shingle
Porch Covered, Patio
Attached Garage true
Garage true
Private Pool Yes
Building
Lot Description Corner Lot, Paved, Zoned for Horses
Story 1
Entry Level One
Foundation Slab
Lot Size Range 5 to less than 10
Sewer Septic Tank
Water Well
Architectural Style Florida
Structure Type Block,Cement Siding
New Construction false
Construction Status Financing
Schools
Elementary Schools Gullett Elementary
Middle Schools Dr Mona Jain Middle
High Schools Lakewood Ranch High
Others
Pets Allowed Yes
HOA Fee Include Common Area Taxes,Escrow Reserves Fund,Management,Recreational Facilities
Senior Community No
Ownership Fee Simple
Monthly Total Fees $52
Acceptable Financing Cash, Conventional
Membership Fee Required Required
Listing Terms Cash, Conventional
Special Listing Condition None
Read Less Info
Want to know what your home might be worth? Contact us for a FREE valuation!

Our team is ready to help you sell your home for the highest possible price ASAP

© 2024 My Florida Regional MLS DBA Stellar MLS. All Rights Reserved.
Bought with RONNIE DEWITT AND ASSOCIATES

"Molly's job is to find and attract mastery-based agents to the office, protect the culture, and make sure everyone is happy! "







