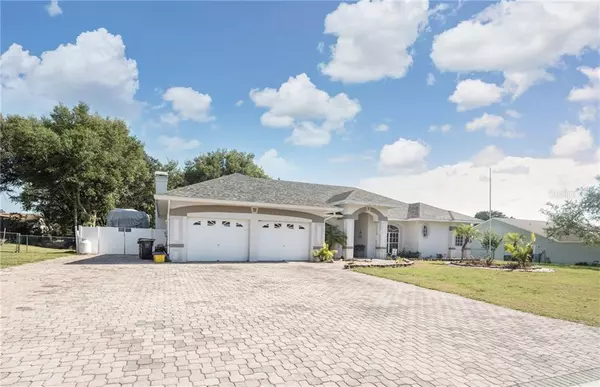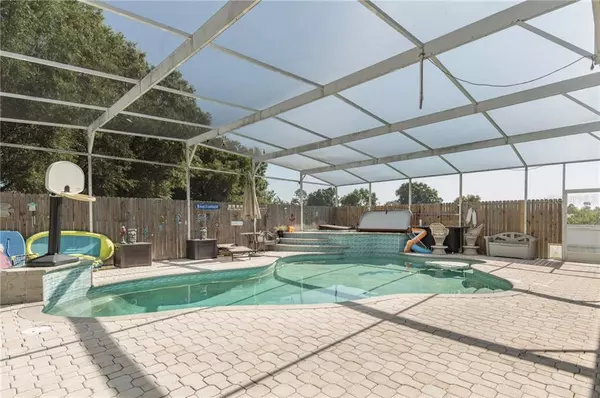$324,900
$319,900
1.6%For more information regarding the value of a property, please contact us for a free consultation.
5 Beds
3 Baths
3,436 SqFt
SOLD DATE : 07/20/2020
Key Details
Sold Price $324,900
Property Type Single Family Home
Sub Type Single Family Residence
Listing Status Sold
Purchase Type For Sale
Square Footage 3,436 sqft
Price per Sqft $94
Subdivision Cedar Knoll
MLS Listing ID L4915928
Sold Date 07/20/20
Bedrooms 5
Full Baths 3
Construction Status Appraisal,Financing,Inspections
HOA Y/N No
Year Built 1997
Annual Tax Amount $1,015
Lot Size 0.340 Acres
Acres 0.34
Property Description
Beautiful Ernie White custom built home located in Cedar Knoll! This POOL home has a HUGE PAVER DRIVEWAY so parking won't be a problem. Also, has a paver driveway located to the left of the home for RV parking!! This home boasts 5 bedrooms & 3 bathrooms & the ROOF IS NEW in 2018! You'll have plenty of room to RELAX & ENTERTAIN with over 3400 of LIVING SPACE!!! This home features a living room PLUS a family room! The kitchen is open to the large living room which boasts a beautiful WOOD BURNING FIREPLACE. The master bedroom is HUGE, so bring that king sized bed! It also has room for a sitting area as well. The master bathroom is large with a separate walk-in shower, garden tub & dual sinks, plus his/her closets! The office/2nd bedroom is located by the master and has a closet so you can use it as you prefer. The other 3 bedrooms are large & spacious, much bigger than a normal room would be. The POOL/PATIO AREA is screened in & has PAVERS! The POOL area offers a nice sitting area with custom table in it for entertaining. Also, there is a HOT TUB as well! The backyard is FENCED in & has a shed in the back for extra storage. This is FLORIDA LIVING!!!
Location
State FL
County Polk
Community Cedar Knoll
Direction N
Rooms
Other Rooms Inside Utility
Interior
Interior Features Ceiling Fans(s), Crown Molding, Eat-in Kitchen, High Ceilings, Open Floorplan, Split Bedroom, Walk-In Closet(s)
Heating Central
Cooling Central Air
Flooring Carpet, Ceramic Tile
Fireplaces Type Wood Burning
Fireplace true
Appliance Dishwasher, Microwave, Range, Refrigerator, Water Softener
Laundry Inside
Exterior
Exterior Feature Fence, Sliding Doors
Garage Spaces 1.0
Pool Gunite, In Ground, Screen Enclosure
Utilities Available Public
Roof Type Shingle
Porch Covered, Patio, Porch, Screened
Attached Garage true
Garage true
Private Pool Yes
Building
Entry Level One
Foundation Slab
Lot Size Range 1/4 Acre to 21779 Sq. Ft.
Sewer Septic Tank
Water Public
Structure Type Block,Stucco
New Construction false
Construction Status Appraisal,Financing,Inspections
Schools
Elementary Schools Wendell Watson Elem
Middle Schools Lake Gibson Middle/Junio
High Schools Lake Gibson High
Others
Pets Allowed Yes
Senior Community No
Ownership Fee Simple
Acceptable Financing Cash, Conventional, FHA, VA Loan
Listing Terms Cash, Conventional, FHA, VA Loan
Special Listing Condition None
Read Less Info
Want to know what your home might be worth? Contact us for a FREE valuation!

Our team is ready to help you sell your home for the highest possible price ASAP

© 2025 My Florida Regional MLS DBA Stellar MLS. All Rights Reserved.
Bought with KELLER WILLIAMS-PLANT CITY
"Molly's job is to find and attract mastery-based agents to the office, protect the culture, and make sure everyone is happy! "







