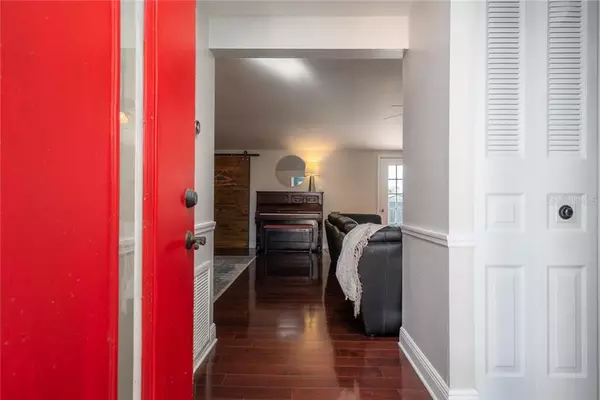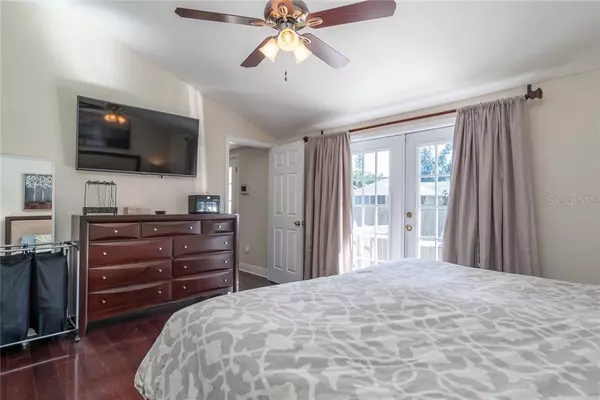$258,000
$249,900
3.2%For more information regarding the value of a property, please contact us for a free consultation.
4 Beds
2 Baths
1,462 SqFt
SOLD DATE : 06/01/2020
Key Details
Sold Price $258,000
Property Type Single Family Home
Sub Type Single Family Residence
Listing Status Sold
Purchase Type For Sale
Square Footage 1,462 sqft
Price per Sqft $176
Subdivision Cordova Lakes
MLS Listing ID A4462798
Sold Date 06/01/20
Bedrooms 4
Full Baths 2
Construction Status Inspections
HOA Y/N No
Year Built 1983
Annual Tax Amount $1,994
Lot Size 7,840 Sqft
Acres 0.18
Property Description
Beautiful renovation. This home features an open floor plan perfect for entertaining. As you enter through the foyer, you are greeted by vaulted ceilings and a large dining and living room boasting Armstrong hardwood flooring throughout. The living room with lighted ceiling fan features a French door leading to the backyard that is completely fenced in and great for pets. Cooking will be a pleasure in this modern kitchen complete with granite counters, undermount sink, industrial pullout faucet, breakfast bar, ceramic flooring and an all 4-piece Whirlpool stainless appliance package including a refrigerator with ice and water dispenser. The Master bedroom with vaulted ceilings also comes with hardwood flooring, lighted ceiling fan and double French doors leading directly to the backyard patio. Two bedrooms in this split plan feature ceiling fans, large closets A fourth bedroom or office or hobby room features laminate flooring, ceiling fan and plenty of windows with lots of light. The Neighborhood has no HOA's or DEED restrictions.
Location
State FL
County Manatee
Community Cordova Lakes
Zoning PDP R1B
Direction W
Interior
Interior Features Cathedral Ceiling(s), Ceiling Fans(s), Eat-in Kitchen, High Ceilings, Open Floorplan, Solid Surface Counters, Split Bedroom, Vaulted Ceiling(s)
Heating Central
Cooling Central Air
Flooring Carpet, Ceramic Tile, Laminate, Wood
Furnishings Unfurnished
Fireplace false
Appliance Cooktop, Dishwasher, Disposal, Dryer, Electric Water Heater, Exhaust Fan, Microwave, Range, Refrigerator, Trash Compactor, Washer
Exterior
Exterior Feature Fence, French Doors, Rain Gutters
Garage Spaces 2.0
Utilities Available Cable Available, Electricity Connected
Roof Type Shingle
Attached Garage true
Garage true
Private Pool No
Building
Lot Description In County
Story 1
Entry Level One
Foundation Slab
Lot Size Range Up to 10,889 Sq. Ft.
Sewer Public Sewer
Water Public
Structure Type Vinyl Siding,Wood Frame
New Construction false
Construction Status Inspections
Schools
Elementary Schools Sea Breeze Elementary
Middle Schools W.D. Sugg Middle
High Schools Bayshore High
Others
Pets Allowed Yes
Senior Community No
Ownership Fee Simple
Acceptable Financing Cash, Conventional, FHA, VA Loan
Listing Terms Cash, Conventional, FHA, VA Loan
Special Listing Condition None
Read Less Info
Want to know what your home might be worth? Contact us for a FREE valuation!

Our team is ready to help you sell your home for the highest possible price ASAP

© 2024 My Florida Regional MLS DBA Stellar MLS. All Rights Reserved.
Bought with PREFERRED SHORE

"Molly's job is to find and attract mastery-based agents to the office, protect the culture, and make sure everyone is happy! "







