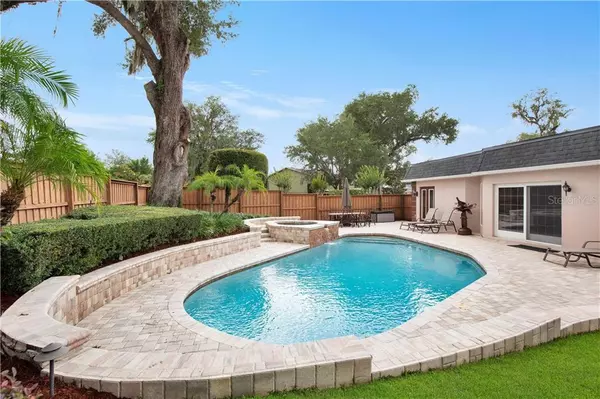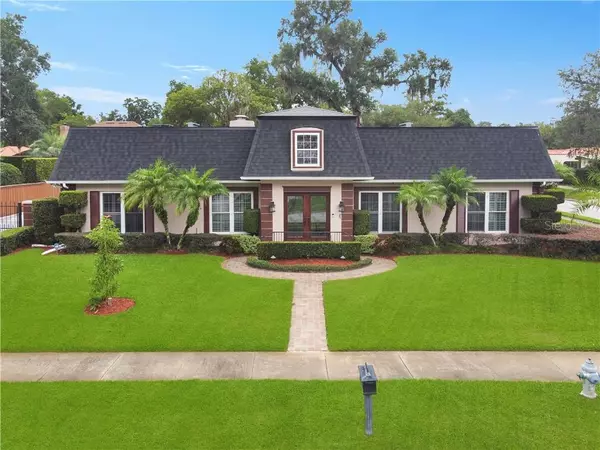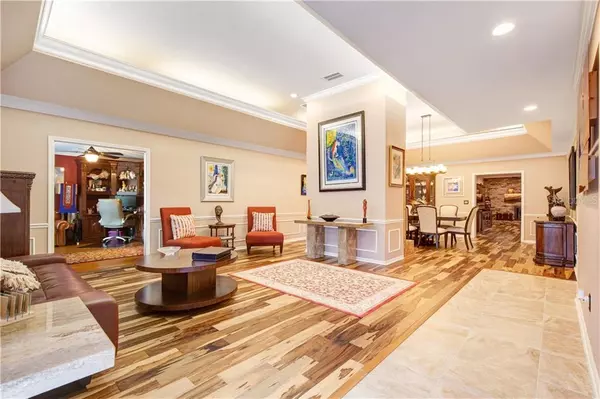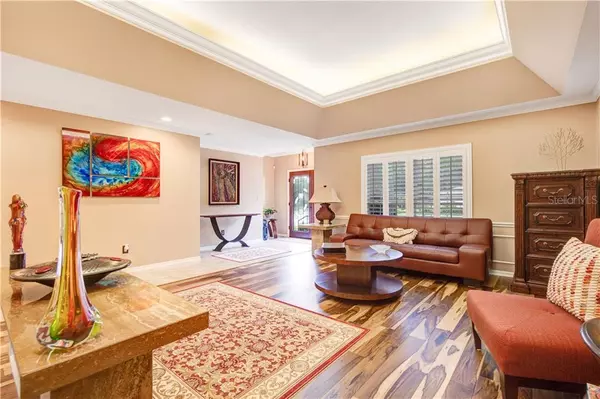$690,000
$700,000
1.4%For more information regarding the value of a property, please contact us for a free consultation.
4 Beds
4 Baths
3,512 SqFt
SOLD DATE : 07/27/2020
Key Details
Sold Price $690,000
Property Type Single Family Home
Sub Type Single Family Residence
Listing Status Sold
Purchase Type For Sale
Square Footage 3,512 sqft
Price per Sqft $196
Subdivision Southern Oaks Unit 01
MLS Listing ID O5867662
Sold Date 07/27/20
Bedrooms 4
Full Baths 4
Construction Status Appraisal,Financing,Inspections
HOA Fees $12/ann
HOA Y/N Yes
Year Built 1971
Annual Tax Amount $8,428
Lot Size 0.330 Acres
Acres 0.33
Property Description
Magnificent totally renovated Southern Oaks home Just South of Downtown. Gorgeous 4 bed 4 bath, 3512 sq ft home with amazing pool and spectacular private back yard. Formal living room with high ceilings, crown molding and custom lighting. New wood floors, dining room with fireplace giving it an awesome atmosphere. Kitchen is a dream with new custom wood cabinets. center island, top of the line wolf range, sub-zero fridge, farm house sink and a fireplace. Enter the screened porch though french doors with outdoor BBQ. Monstrous Family room with plenty room for the whole family complete with a fireplace and unique mantle, custom cabinets, wet bar, and sliding glass doors which lead out to the fabulous back yard. The new custom pool is perfect for enjoying the Florida lifestyle and entertaining guests. The master suite features a new, spa like, master bath and walk in closet with custom shelving. Two of the other bedrooms also have their own private baths. The current office was previously used as a bedroom with a bath that could easily be restored back to an additional full bath. You will love the huge utility room which offers tons of storage cabinets. This is a one of a kind location perfectly situated between Downtown and the international airport. Near ORMC and SODO with easy access to I-4 and all expressways. Schedule your private showing today as this home wont last long!
Location
State FL
County Orange
Community Southern Oaks Unit 01
Zoning R-1AA
Rooms
Other Rooms Family Room, Inside Utility
Interior
Interior Features Ceiling Fans(s), Eat-in Kitchen, High Ceilings, Living Room/Dining Room Combo, Skylight(s), Solid Surface Counters, Solid Wood Cabinets, Tray Ceiling(s), Walk-In Closet(s)
Heating Central
Cooling Central Air
Flooring Wood
Fireplaces Type Wood Burning
Fireplace true
Appliance Convection Oven, Microwave, Range, Refrigerator
Exterior
Exterior Feature Fence, Irrigation System, Lighting, Outdoor Grill
Parking Features Garage Door Opener, Oversized
Garage Spaces 2.0
Pool Gunite, In Ground
Utilities Available BB/HS Internet Available, Cable Available, Cable Connected, Electricity Connected, Public
Roof Type Shingle
Porch Deck, Patio, Porch
Attached Garage false
Garage true
Private Pool Yes
Building
Lot Description Corner Lot, City Limits, Near Public Transit, Paved
Entry Level One
Foundation Slab
Lot Size Range 1/4 Acre to 21779 Sq. Ft.
Sewer Public Sewer
Water Public
Architectural Style French Provincial
Structure Type Block
New Construction false
Construction Status Appraisal,Financing,Inspections
Schools
Elementary Schools Pershing Elem
Middle Schools Pershing K-8
High Schools Boone High
Others
Pets Allowed Yes
Senior Community No
Ownership Fee Simple
Monthly Total Fees $12
Acceptable Financing Cash, Conventional, FHA, VA Loan
Membership Fee Required Optional
Listing Terms Cash, Conventional, FHA, VA Loan
Special Listing Condition None
Read Less Info
Want to know what your home might be worth? Contact us for a FREE valuation!

Our team is ready to help you sell your home for the highest possible price ASAP

© 2024 My Florida Regional MLS DBA Stellar MLS. All Rights Reserved.
Bought with WATSON REALTY CORP

"Molly's job is to find and attract mastery-based agents to the office, protect the culture, and make sure everyone is happy! "







