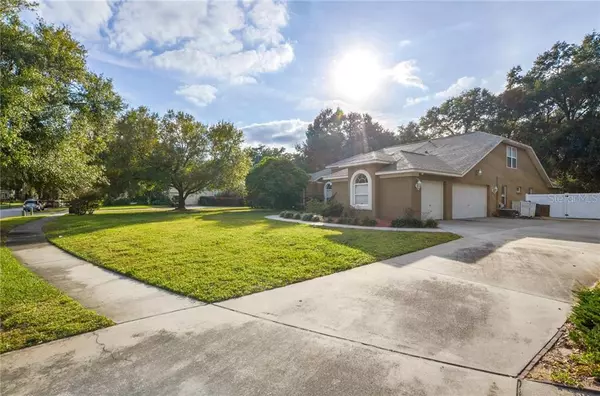$386,600
$400,000
3.4%For more information regarding the value of a property, please contact us for a free consultation.
5 Beds
4 Baths
3,047 SqFt
SOLD DATE : 05/01/2020
Key Details
Sold Price $386,600
Property Type Single Family Home
Sub Type Single Family Residence
Listing Status Sold
Purchase Type For Sale
Square Footage 3,047 sqft
Price per Sqft $126
Subdivision Memory Lane
MLS Listing ID T3229829
Sold Date 05/01/20
Bedrooms 5
Full Baths 4
Construction Status Appraisal,Financing,Inspections
HOA Fees $29/ann
HOA Y/N Yes
Year Built 1997
Annual Tax Amount $4,003
Lot Size 0.520 Acres
Acres 0.52
Lot Dimensions 162.0X141.0
Property Description
Sunrise Homes built this perfect home for the bigger family or those who like to entertain! Nestled on just over a half acre in the warm and inviting one street community of Memory Lane. As you enter through the leaded glass double doors you will see plenty of room in this spectacular five bedroom, four bath home, which features an office suite just off the master. This home hasa split plan with the Master Suite on the first floor and on the opposite side downstairs is three bedrooms two baths with a game room/bedroom and full bath upstairs. The formal living and dining rooms flow to the fabulous kitchen/family room area that overlooks the large pool and extremely large outdoor living area, with brick pavers. The outdoor kitchen makes entertaining easy and also has an additional patio by the garden area, the back is totally private, usually always shaded and no back yard neighbors. The kitchen is delightful with exotic granite countertops and stainless appliances, which has an island with electric on both sides and extra storage. Oversized, side entry three-car garage, which enters into the laundry room, and a commercial ice-maker that will remain with the home. The side yard is fenced/gated for pets &/or secured parking of small trailers, etc. New A/C Dec. 2010. If you like to entertain or just relax with ultimate privacy, this home is a must see. No CDD Fee's and Low HOA Fee's.
Location
State FL
County Hillsborough
Community Memory Lane
Zoning RSC-2
Rooms
Other Rooms Bonus Room, Family Room, Formal Dining Room Separate, Formal Living Room Separate, Inside Utility
Interior
Interior Features Cathedral Ceiling(s), Ceiling Fans(s), High Ceilings, Split Bedroom, Stone Counters, Thermostat Attic Fan, Vaulted Ceiling(s), Window Treatments
Heating Central, Electric
Cooling Central Air
Flooring Ceramic Tile, Laminate
Fireplaces Type Living Room, Wood Burning
Furnishings Unfurnished
Fireplace true
Appliance Dishwasher, Disposal, Electric Water Heater, Range, Refrigerator
Laundry Inside
Exterior
Exterior Feature Fence, Irrigation System, Lighting, Outdoor Grill, Sidewalk, Sliding Doors
Parking Features Driveway, Garage Door Opener, Garage Faces Side
Garage Spaces 3.0
Fence Wood
Pool Auto Cleaner, Gunite, Heated, In Ground, Indoor, Screen Enclosure, Solar Heat
Community Features Deed Restrictions
Utilities Available Cable Available, Electricity Connected, Phone Available, Public, Street Lights, Underground Utilities
Roof Type Shingle
Porch Patio, Screened
Attached Garage true
Garage true
Private Pool Yes
Building
Lot Description In County, Sidewalk, Paved
Entry Level Two
Foundation Slab
Lot Size Range 1/2 Acre to 1 Acre
Builder Name Sunrise Homes
Sewer Septic Tank
Water Public
Architectural Style Florida
Structure Type Block,Stucco
New Construction false
Construction Status Appraisal,Financing,Inspections
Schools
Elementary Schools Nelson-Hb
Middle Schools Mulrennan-Hb
High Schools Durant-Hb
Others
Pets Allowed Yes
Senior Community No
Ownership Fee Simple
Monthly Total Fees $29
Acceptable Financing Cash, Conventional, FHA, VA Loan
Membership Fee Required Required
Listing Terms Cash, Conventional, FHA, VA Loan
Special Listing Condition None
Read Less Info
Want to know what your home might be worth? Contact us for a FREE valuation!

Our team is ready to help you sell your home for the highest possible price ASAP

© 2024 My Florida Regional MLS DBA Stellar MLS. All Rights Reserved.
Bought with KELLER WILLIAMS REALTY

"Molly's job is to find and attract mastery-based agents to the office, protect the culture, and make sure everyone is happy! "







