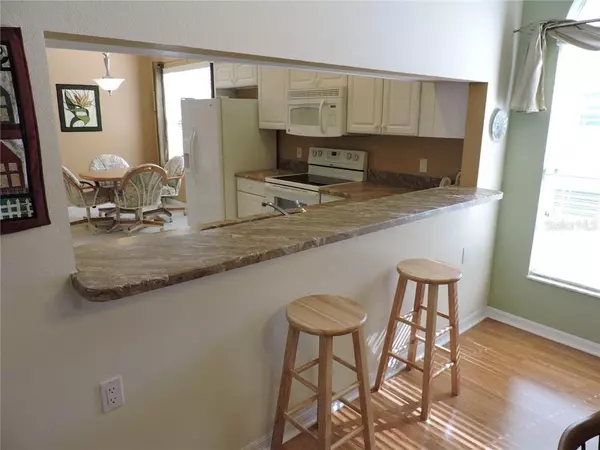$237,000
$249,900
5.2%For more information regarding the value of a property, please contact us for a free consultation.
2 Beds
2 Baths
1,973 SqFt
SOLD DATE : 06/09/2020
Key Details
Sold Price $237,000
Property Type Single Family Home
Sub Type Single Family Residence
Listing Status Sold
Purchase Type For Sale
Square Footage 1,973 sqft
Price per Sqft $120
Subdivision Timber Pines
MLS Listing ID W7823079
Sold Date 06/09/20
Bedrooms 2
Full Baths 2
Construction Status Inspections
HOA Fees $247/mo
HOA Y/N Yes
Year Built 1997
Annual Tax Amount $1,883
Lot Size 7,405 Sqft
Acres 0.17
Property Description
Timber Pines Home In A Maintained Village With Very Private Views To The Back Yard- There Are 3 Bedrooms 2 Full Tiled Bathrooms And A 2 Car Garage- Enter The Home Through A Lead Glass Front Door To A Tiled Entry Foyer- There Is A Large Tiled Eat In Kitchen With A Breakfast Bar And Dining Area, Dual Sinks And A Pantry- Formal Dining Room- And A Great Room- The Master Bedroom Has Dual Sinks A Jetted Tub And A Separate Shower, A Linen And Large Walk In Closet- The 2nd. Bedroom Has French Doors And There Is A Screened Porch Over Looking The Private Yard- Extras Include Interior Paneled Doors, Plant Shelves, Transom Windows, Inside Laundry With A Wash Tub And A Linen Closet, Roof replaced 2018, Screened Garage Door, Brick Pavers In The Driveway, Attic Storage In The Garage, Stabilization Permit Completed, Open Floor Plan call Today For A Showing.
Location
State FL
County Hernando
Community Timber Pines
Zoning PDP
Interior
Interior Features Cathedral Ceiling(s), Ceiling Fans(s), Open Floorplan, Solid Surface Counters, Walk-In Closet(s), Window Treatments
Heating Central, Electric
Cooling Central Air
Flooring Carpet, Ceramic Tile, Laminate
Fireplace false
Appliance Cooktop, Disposal, Dryer, Microwave, Range, Refrigerator, Washer
Exterior
Exterior Feature Other
Garage Spaces 2.0
Utilities Available Cable Available
Roof Type Shingle
Porch Patio, Screened
Attached Garage true
Garage true
Private Pool No
Building
Story 1
Entry Level One
Foundation Slab
Lot Size Range Up to 10,889 Sq. Ft.
Sewer Public Sewer
Water Public
Structure Type Stucco
New Construction false
Construction Status Inspections
Others
Pets Allowed Number Limit
Senior Community Yes
Ownership Fee Simple
Monthly Total Fees $381
Acceptable Financing Cash, Conventional, FHA, VA Loan
Membership Fee Required Required
Listing Terms Cash, Conventional, FHA, VA Loan
Num of Pet 2
Special Listing Condition None
Read Less Info
Want to know what your home might be worth? Contact us for a FREE valuation!

Our team is ready to help you sell your home for the highest possible price ASAP

© 2024 My Florida Regional MLS DBA Stellar MLS. All Rights Reserved.
Bought with SANDPEAK REALTY

"Molly's job is to find and attract mastery-based agents to the office, protect the culture, and make sure everyone is happy! "







