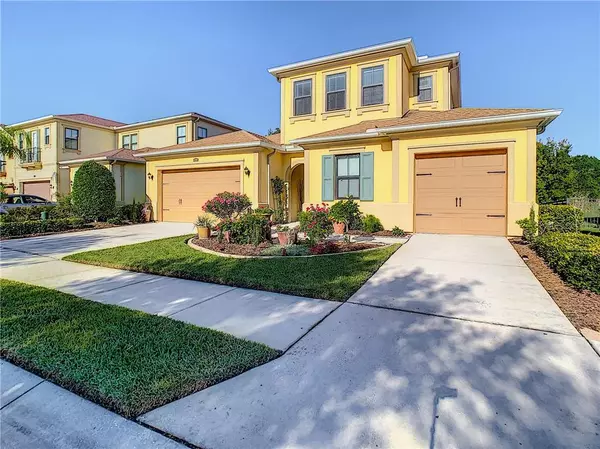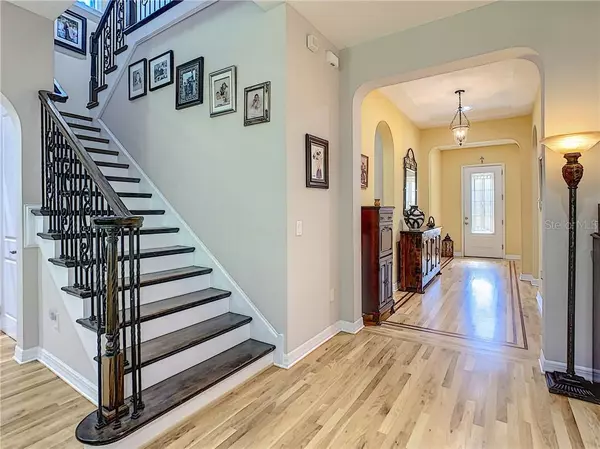$528,000
$544,000
2.9%For more information regarding the value of a property, please contact us for a free consultation.
5 Beds
4 Baths
3,291 SqFt
SOLD DATE : 09/09/2020
Key Details
Sold Price $528,000
Property Type Single Family Home
Sub Type Single Family Residence
Listing Status Sold
Purchase Type For Sale
Square Footage 3,291 sqft
Price per Sqft $160
Subdivision Retreat At Carrollwood
MLS Listing ID U8082765
Sold Date 09/09/20
Bedrooms 5
Full Baths 4
Construction Status Inspections
HOA Fees $126/mo
HOA Y/N Yes
Year Built 2014
Annual Tax Amount $6,957
Lot Size 9,147 Sqft
Acres 0.21
Property Description
NEED MORE SPACE? WORKING FROM HOME? NEED AN OFFICE WITH BATH? NEED A FIRST FLOOR MOTHER-IN-LAW SUITE? NEED LARGE PRIVATE BACK YARD WITH NO REAR NEIGHBORS?; then come home to the gated Retreat at Carrollwood. This immaculate Standard Pacific "Hamilton" model has an open floor plan with Great Room, Formal dining, large OWNER'S SUITE, and an additional 3 bedrooms, 3 baths all on first level. One bedroom makes a perfect office. Upstairs boasts the 5th large bedroom with a full bath, walk-in closet and additional storage which makes a perfect OWNER'S SUITE or GUEST SUITE. Chef's kitchen with STAINLESS STEEL appliances, GRANITE countertops with an expansive ISLAND that accommodates additional seating, Cherry cabinets, built-in oven and microwave, natural gas cooktop, and walk-in pantry all open to view the breakfast room, Great Room and covered lanai. The owners have further updated this home to include gleaming inlaid hardwood floors downstairs, kitchen back splash, fans in all bedrooms, updated lighting including a stunning dining room chandelier, a new Thermador dishwasher, and gutters outside. This house was built with TAEXX in-wall pest control and energy efficient Low-E double pane windows, radiant roof barrier, TANKLESS water heater, Carrier 15 SEER rated air conditioner, insulated garage and metal hurricane shutters included. The 3 car split garages will accommodate all your vehicles and storage. The expansive manicured back yard is large enough to accommodate a pool, covered lanai or sunroom, if desired. Come see this beautiful home and make it yours. Located in the Lake Magdalene/Carrollwood area close to shopping, USF, MOFITT, and major highways. This immaculate home is ready and waiting for its new family. BUYER TO VIEW VIRTUAL TOUR BEFORE MAKING APPOINTMENT TO VIEW IN PERSON. MASKS REQUIRED.
Location
State FL
County Hillsborough
Community Retreat At Carrollwood
Zoning RSC-9
Rooms
Other Rooms Breakfast Room Separate, Formal Dining Room Separate, Great Room, Inside Utility, Interior In-Law Suite
Interior
Interior Features Cathedral Ceiling(s), Ceiling Fans(s), Eat-in Kitchen, In Wall Pest System, Kitchen/Family Room Combo, Open Floorplan, Stone Counters, Thermostat, Vaulted Ceiling(s), Walk-In Closet(s), Window Treatments
Heating Central, Electric, Heat Pump
Cooling Central Air
Flooring Carpet, Tile, Wood
Fireplace false
Appliance Built-In Oven, Convection Oven, Cooktop, Dishwasher, Disposal, Electric Water Heater, Microwave, Refrigerator, Tankless Water Heater
Laundry Inside, Laundry Room
Exterior
Exterior Feature Hurricane Shutters, Irrigation System, Lighting, Rain Gutters, Sidewalk
Parking Features Driveway, Garage Door Opener, Parking Pad, Split Garage
Garage Spaces 3.0
Community Features Deed Restrictions, Gated, Park, Sidewalks
Utilities Available BB/HS Internet Available, Cable Connected, Electricity Connected, Natural Gas Connected, Sewer Connected, Street Lights, Underground Utilities, Water Connected
Amenities Available Gated
View Trees/Woods
Roof Type Shingle
Porch Covered, Patio
Attached Garage true
Garage true
Private Pool No
Building
Lot Description Conservation Area, Level, Sidewalk, Paved
Story 2
Entry Level Two
Foundation Slab
Lot Size Range Up to 10,889 Sq. Ft.
Builder Name Standard Pacific Homes
Sewer Public Sewer
Water Public
Architectural Style Contemporary, Florida, Traditional
Structure Type Block,Stucco,Wood Frame
New Construction false
Construction Status Inspections
Schools
Elementary Schools Lake Magdalene-Hb
Middle Schools Adams-Hb
High Schools Chamberlain-Hb
Others
Pets Allowed Breed Restrictions, Number Limit
HOA Fee Include Common Area Taxes,Escrow Reserves Fund,Maintenance Grounds
Senior Community No
Ownership Fee Simple
Monthly Total Fees $126
Acceptable Financing Cash, Conventional, FHA, VA Loan
Membership Fee Required Required
Listing Terms Cash, Conventional, FHA, VA Loan
Num of Pet 3
Special Listing Condition None
Read Less Info
Want to know what your home might be worth? Contact us for a FREE valuation!

Our team is ready to help you sell your home for the highest possible price ASAP

© 2024 My Florida Regional MLS DBA Stellar MLS. All Rights Reserved.
Bought with COLDWELL BANKER FIGREY&SONRES

"Molly's job is to find and attract mastery-based agents to the office, protect the culture, and make sure everyone is happy! "







