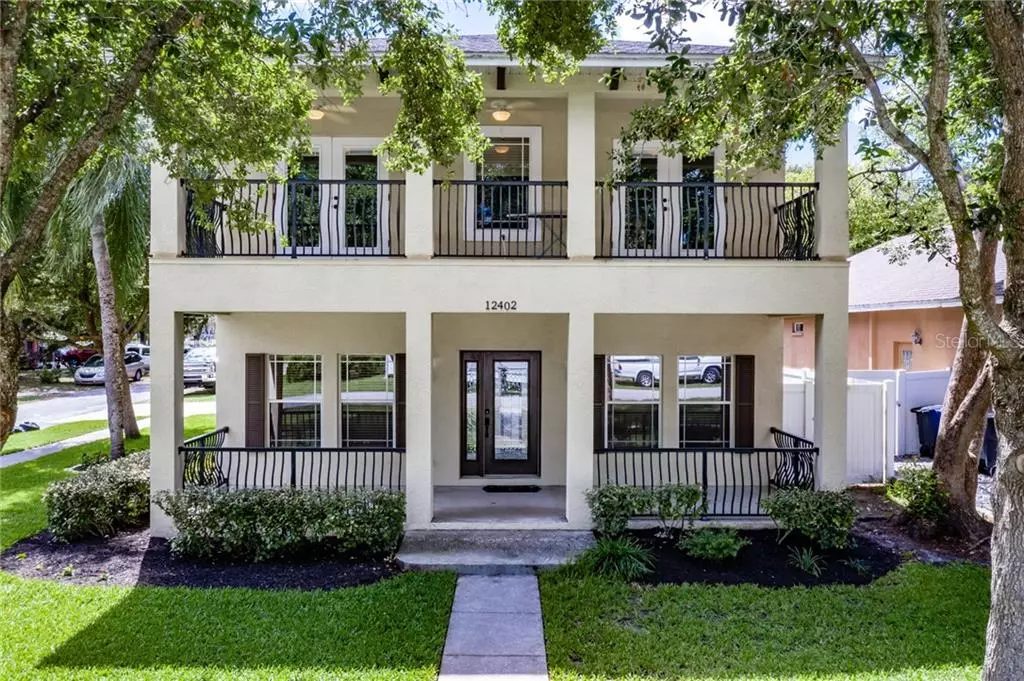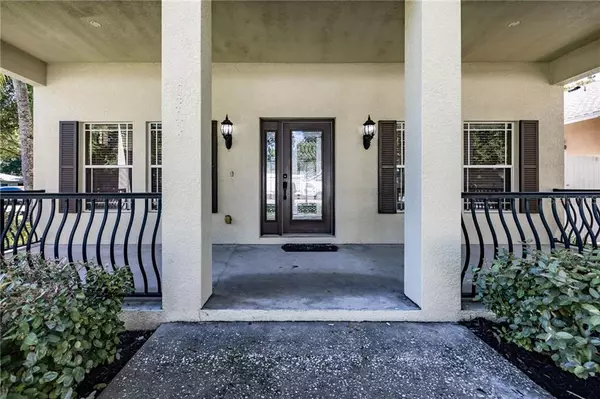$365,000
$365,000
For more information regarding the value of a property, please contact us for a free consultation.
5 Beds
3 Baths
2,460 SqFt
SOLD DATE : 07/20/2020
Key Details
Sold Price $365,000
Property Type Single Family Home
Sub Type Single Family Residence
Listing Status Sold
Purchase Type For Sale
Square Footage 2,460 sqft
Price per Sqft $148
Subdivision Tampas North Side Country Club Area Unit
MLS Listing ID T3239151
Sold Date 07/20/20
Bedrooms 5
Full Baths 2
Half Baths 1
HOA Y/N No
Year Built 2009
Annual Tax Amount $3,817
Lot Size 6,534 Sqft
Acres 0.15
Lot Dimensions 50 x 130
Property Description
Newer construction (built in 2009) in Tampa is so hard to find! Well here it is!! This 2 story 5 bedroom 2.5 bath house is located on a corner lot and is bordering Original Carrollwood! To assist with seeing this home remotely please be sure to review the 3D VIRTUAL TOUR and also there is a 7 minute video that should help significantly in allowing you review this home. Additionally, we have been showing our listings using FaceTime, Zoom and several other methods and we would be happy to arrange any or all of those options for you! The second story master bedroom has a French Quarter balcony that spans the entire width of the front of the house. This home comes with granite kitchen countertops, wood floors in the dining room, 18” inch tile floors, crown molding in the entrance and master bedroom and much more. The master bath features a garden tub with separate shower and walk-in closet. With the convenience of an upstairs washer/dryer utility room, extra storage closets and garage ceiling racks this home offers plenty of storage. The large kitchen area offers an island bar with Breakfast nook that oversees the family room. The floor plan layout is wonderful and maximizes your space. Home has built in pest control (tubes in walls), alarm, motion sensors and smoke/carbor monoxide detectors, window tenting and security film on all windows, garage ceiling storage and water spigot above stove. Come see this one!
Location
State FL
County Hillsborough
Community Tampas North Side Country Club Area Unit
Zoning RSC-6
Rooms
Other Rooms Attic, Formal Dining Room Separate, Inside Utility, Storage Rooms
Interior
Interior Features Ceiling Fans(s), Crown Molding, Eat-in Kitchen, High Ceilings, Kitchen/Family Room Combo, Open Floorplan, Solid Surface Counters, Solid Wood Cabinets, Tray Ceiling(s), Walk-In Closet(s)
Heating Central
Cooling Central Air
Flooring Carpet, Ceramic Tile, Wood
Fireplace false
Appliance Built-In Oven, Dishwasher, Disposal, Electric Water Heater, Microwave, Refrigerator
Laundry Inside
Exterior
Exterior Feature Balcony, French Doors, Lighting, Rain Gutters
Parking Features Garage Door Opener, Oversized
Garage Spaces 2.0
Community Features None
Utilities Available Cable Connected, Electricity Connected
View Garden, Trees/Woods
Roof Type Shingle
Attached Garage false
Garage true
Private Pool No
Building
Lot Description Corner Lot
Story 2
Entry Level Two
Foundation Slab
Lot Size Range Up to 10,889 Sq. Ft.
Sewer Septic Tank
Water Public
Architectural Style Contemporary
Structure Type Block,Stucco,Wood Frame
New Construction false
Schools
Elementary Schools Lake Magdalene-Hb
Middle Schools Adams-Hb
High Schools Chamberlain-Hb
Others
Pets Allowed Yes
HOA Fee Include None
Senior Community No
Ownership Fee Simple
Acceptable Financing Cash, Conventional, FHA, VA Loan
Membership Fee Required None
Listing Terms Cash, Conventional, FHA, VA Loan
Special Listing Condition None
Read Less Info
Want to know what your home might be worth? Contact us for a FREE valuation!

Our team is ready to help you sell your home for the highest possible price ASAP

© 2024 My Florida Regional MLS DBA Stellar MLS. All Rights Reserved.
Bought with THE TONI EVERETT COMPANY

"Molly's job is to find and attract mastery-based agents to the office, protect the culture, and make sure everyone is happy! "







