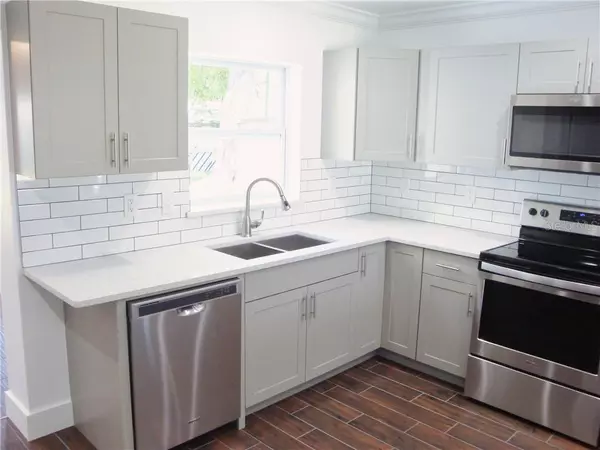$380,000
$389,900
2.5%For more information regarding the value of a property, please contact us for a free consultation.
3 Beds
2 Baths
1,702 SqFt
SOLD DATE : 06/08/2020
Key Details
Sold Price $380,000
Property Type Single Family Home
Sub Type Single Family Residence
Listing Status Sold
Purchase Type For Sale
Square Footage 1,702 sqft
Price per Sqft $223
Subdivision Manhattan Manor 3
MLS Listing ID T3239897
Sold Date 06/08/20
Bedrooms 3
Full Baths 2
Construction Status Appraisal,Financing,Inspections
HOA Y/N No
Year Built 1955
Annual Tax Amount $3,747
Lot Size 6,969 Sqft
Acres 0.16
Lot Dimensions 66x105
Property Description
Gorgeous and spacious split plan 3 bedroom, 2 bath, 1700+ heated square feet property located in highly coveted South Tampa. Featuring new gourmet kitchen complete with NEW Shaker cabinets, NEW stainless steel appliances, and gorgeous QUARTZ countertops. This home shows like a model. So many upgrades including a NEW roof, NEW A/C, NEW windows, NEW interior doors, NEW crown molding, NEW plumbing fixtures, NEW lighting, and NEW bath cabinetry. Master is spacious with his & her closets and an en-suite bathroom with a huge double vanity (dual sinks), glass shower, and lots of space. New wood plank tile floors, carpet, tile, doors, etc. There was an addition to add heated square feet and the rest of the home has been completely renovated from top to bottom. NO FLOOD INSURANCE REQUIRED. Highly rated restaurants, schools, shopping districts, and businesses are just minutes away. Schedule your showing now. This one will go fast!
Location
State FL
County Hillsborough
Community Manhattan Manor 3
Zoning RS-60
Rooms
Other Rooms Family Room, Inside Utility
Interior
Interior Features Crown Molding, Eat-in Kitchen, Open Floorplan, Solid Surface Counters, Solid Wood Cabinets, Split Bedroom, Thermostat
Heating Central, Electric
Cooling Central Air
Flooring Carpet, Tile
Fireplace false
Appliance Dishwasher, Disposal, Electric Water Heater, Microwave, Range, Refrigerator
Laundry Laundry Room
Exterior
Exterior Feature Fence, French Doors
Parking Features Driveway
Fence Chain Link, Wood
Utilities Available Cable Available, Electricity Connected, Phone Available, Public, Sewer Connected, Water Connected
Roof Type Shingle
Porch Patio
Garage false
Private Pool No
Building
Lot Description City Limits, Level, Paved
Story 1
Entry Level One
Foundation Slab
Lot Size Range Up to 10,889 Sq. Ft.
Sewer Public Sewer
Water Public
Architectural Style Ranch
Structure Type Block,Stucco
New Construction false
Construction Status Appraisal,Financing,Inspections
Others
Pets Allowed Yes
Senior Community No
Ownership Fee Simple
Acceptable Financing Cash, Conventional, FHA, VA Loan
Listing Terms Cash, Conventional, FHA, VA Loan
Special Listing Condition None
Read Less Info
Want to know what your home might be worth? Contact us for a FREE valuation!

Our team is ready to help you sell your home for the highest possible price ASAP

© 2024 My Florida Regional MLS DBA Stellar MLS. All Rights Reserved.
Bought with KELLER WILLIAMS TAMPA CENTRAL

"Molly's job is to find and attract mastery-based agents to the office, protect the culture, and make sure everyone is happy! "







