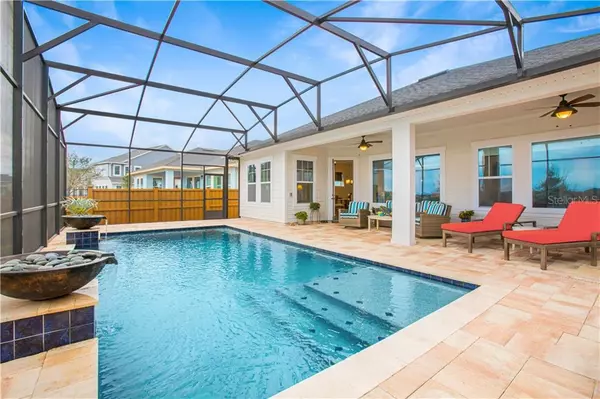$725,000
$759,900
4.6%For more information regarding the value of a property, please contact us for a free consultation.
4 Beds
4 Baths
2,947 SqFt
SOLD DATE : 06/19/2020
Key Details
Sold Price $725,000
Property Type Single Family Home
Sub Type Single Family Residence
Listing Status Sold
Purchase Type For Sale
Square Footage 2,947 sqft
Price per Sqft $246
Subdivision Laureate Park
MLS Listing ID O5854493
Sold Date 06/19/20
Bedrooms 4
Full Baths 3
Half Baths 1
Construction Status Other Contract Contingencies
HOA Fees $166/qua
HOA Y/N Yes
Year Built 2019
Annual Tax Amount $2,618
Lot Size 8,276 Sqft
Acres 0.19
Property Description
3D Virtual Tour Here - bit.ly/13059StoddartAveVirtualTour - Immaculate single-story dream home with over $120k in custom design and upgrades. Perfectly positioned on a rare waterfront lot, this home has 2,947 sq ft of beautifully designed living with four bedrooms, three and one-half bathrooms located in Laureate Park. Built in 2019, this Shalimar plan was built by David Weekley Homes. The home has charming curb appeal and provides privacy with unobstructed water views. Throughout the house, you find many upgrades that include architecturally designed ceiling details, crown molding, energy-efficient windows, custom window shades throughout, upgraded laminate flooring, a water softener and so much more. The moment you enter the foyer, you feel the warm and welcome ambiance. The center of the home hosts the Living Room, Dining Room, Family Room, and Kitchen. Whether you need to keep an eye on the youngest in the Family Room or continue the conversation with visiting friends and loved ones while you make a quick trip to the kitchen, ease of movement and increased visibility are details incorporated in the home design. The kitchen offers extensive counter space, an oversized island with sink, wine refrigerator plus breakfast bar, a double oven, marble countertops, and tiled backsplash. The master bedroom impresses with amazing views of the pool and pond with natural light coming through the numerous windows. The spa bathroom will provide relaxation with a super shower, separate tub, vanity with dual sinks, linen closet, and a walk-in closet. Three additional bedrooms, two of them share a Jack and Jill bath, are great for the growing family or when you have visitors. Completing the interior is a large laundry room with cabinets and a home office. The exterior has a covered lanai where you can sit, relax and enjoy the serene water views of the sparkling pool with flowing rock fountains and the lake. Additional features include a fenced yard, lush landscaping, and a two-car garage. You will LOVE coming home every day and have pride of ownership! The Laureate Park Community has an aquatic center, resort-style pool with private cabanas, fitness center, 44 miles of bike trails, shopping, great schools, and hospitals. One year basic home warranty provided. Take a look at the 3D tour and video attached. Make your appointment today!
Location
State FL
County Orange
Community Laureate Park
Zoning PD
Rooms
Other Rooms Den/Library/Office, Inside Utility
Interior
Interior Features Ceiling Fans(s), Coffered Ceiling(s), Crown Molding, Eat-in Kitchen, High Ceilings, In Wall Pest System, Kitchen/Family Room Combo, Living Room/Dining Room Combo, Open Floorplan, Solid Surface Counters, Split Bedroom, Thermostat, Tray Ceiling(s), Walk-In Closet(s)
Heating Electric
Cooling Central Air
Flooring Carpet, Ceramic Tile, Laminate
Fireplace false
Appliance Built-In Oven, Convection Oven, Cooktop, Dishwasher, Disposal, Electric Water Heater, Exhaust Fan, Microwave, Range Hood, Refrigerator, Water Softener
Laundry Inside, Laundry Room
Exterior
Exterior Feature Fence, French Doors, Irrigation System, Lighting, Rain Gutters, Sidewalk
Parking Features Covered, Driveway, Garage Door Opener, On Street, Open
Garage Spaces 2.0
Fence Other, Wood
Pool In Ground, Other, Salt Water
Community Features Deed Restrictions, Fitness Center, Irrigation-Reclaimed Water, Park, Playground, Pool, Sidewalks, Special Community Restrictions
Utilities Available BB/HS Internet Available, Cable Available, Electricity Available, Fiber Optics, Public, Sewer Available, Sprinkler Recycled, Street Lights, Underground Utilities, Water Available
Amenities Available Cable TV, Fitness Center, Park, Playground, Pool, Recreation Facilities
Waterfront Description Pond
View Y/N 1
View Pool, Water
Roof Type Shingle
Porch Covered, Deck, Patio, Screened
Attached Garage true
Garage true
Private Pool Yes
Building
Lot Description Oversized Lot, Sidewalk, Paved
Story 1
Entry Level One
Foundation Slab, Stem Wall
Lot Size Range Up to 10,889 Sq. Ft.
Builder Name DAVID WEEKLEY
Sewer Public Sewer
Water Public
Architectural Style Craftsman, Traditional
Structure Type Block,Other,Wood Frame
New Construction true
Construction Status Other Contract Contingencies
Schools
Elementary Schools Laureate Park Elementary
Middle Schools Lake Nona Middle School
High Schools Lake Nona High
Others
Pets Allowed Yes
HOA Fee Include Pool,Internet,Pool,Recreational Facilities
Senior Community No
Ownership Fee Simple
Monthly Total Fees $166
Acceptable Financing Cash, Conventional, VA Loan
Membership Fee Required Required
Listing Terms Cash, Conventional, VA Loan
Special Listing Condition None
Read Less Info
Want to know what your home might be worth? Contact us for a FREE valuation!

Our team is ready to help you sell your home for the highest possible price ASAP

© 2024 My Florida Regional MLS DBA Stellar MLS. All Rights Reserved.
Bought with FATHOM REALTY FL LLC

"Molly's job is to find and attract mastery-based agents to the office, protect the culture, and make sure everyone is happy! "







