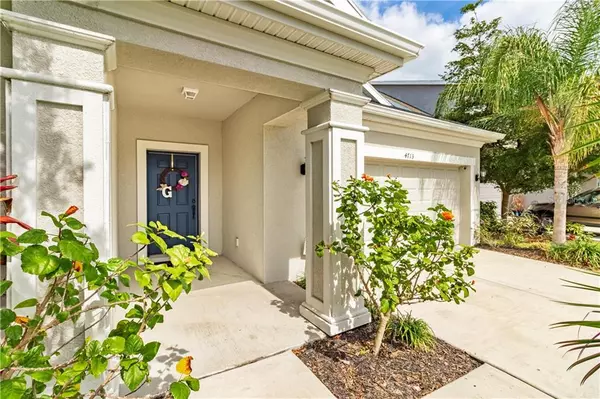$290,000
$300,000
3.3%For more information regarding the value of a property, please contact us for a free consultation.
3 Beds
2 Baths
1,468 SqFt
SOLD DATE : 05/01/2020
Key Details
Sold Price $290,000
Property Type Single Family Home
Sub Type Single Family Residence
Listing Status Sold
Purchase Type For Sale
Square Footage 1,468 sqft
Price per Sqft $197
Subdivision Arbor Reserve
MLS Listing ID A4460289
Sold Date 05/01/20
Bedrooms 3
Full Baths 2
Construction Status Inspections
HOA Fees $135/qua
HOA Y/N Yes
Year Built 2015
Annual Tax Amount $2,776
Lot Size 6,098 Sqft
Acres 0.14
Lot Dimensions 52x120
Property Description
This 5-year-old home is better than new and features upgraded tile “wood look” flooring, custom closeted systems in the bedrooms and kitchen, and upgraded wood cabinets topped with granite in the kitchen and two full bathrooms. This desirable split bedroom and open floor plan flows from front to back and every inch is useful and well designed. The back yard is fenced in tasteful wrought iron and has a screened lanai and an uncovered paved patio so you have comfortable options for watching your family, dogs or simply the beautiful birds that love the peace & tranquility of this private setting. This home is low maintenance, energy efficient and so livable year-round or easy to “close up” for a season. Arbor Reserve is a gated community of only 90 homes built 2014/15 with a resort style community pool and a perfect 1/2 mile loop around making it great for strolling, jogging, or dog walking. It’s so convenient to everything & centrally located so you’re within minutes to shopping, restaurants, theatres, downtown Sarasota, Bradenton, Lakewood Ranch, and our famous Gulf Beaches. Neighbors will tell you why they love it here. Arbor Reserve is also a natural gas community.
Location
State FL
County Manatee
Community Arbor Reserve
Zoning PDR
Interior
Interior Features Ceiling Fans(s), Eat-in Kitchen, High Ceilings, In Wall Pest System, Kitchen/Family Room Combo, Open Floorplan, Pest Guard System, Solid Surface Counters, Split Bedroom, Stone Counters, Walk-In Closet(s), Window Treatments
Heating Central, Electric
Cooling Central Air
Flooring Carpet, Tile
Furnishings Unfurnished
Fireplace false
Appliance Dishwasher, Disposal, Microwave, Range, Tankless Water Heater
Laundry Inside, Laundry Room
Exterior
Exterior Feature Hurricane Shutters, Irrigation System, Rain Gutters, Sidewalk, Sliding Doors
Parking Features Garage Door Opener
Garage Spaces 2.0
Community Features Gated, Irrigation-Reclaimed Water, Playground, Sidewalks
Utilities Available BB/HS Internet Available, Cable Available, Cable Connected, Electricity Connected, Fire Hydrant, Natural Gas Available, Natural Gas Connected, Public, Sewer Connected, Underground Utilities
Amenities Available Basketball Court, Cable TV, Gated, Maintenance, Playground, Pool
Roof Type Shingle
Porch Covered, Enclosed, Patio, Rear Porch, Screened
Attached Garage true
Garage true
Private Pool No
Building
Lot Description In County, Level, Sidewalk, Paved, Private
Story 1
Entry Level One
Foundation Slab
Lot Size Range Up to 10,889 Sq. Ft.
Sewer Public Sewer
Water Public
Architectural Style Contemporary
Structure Type Block,Stucco
New Construction false
Construction Status Inspections
Schools
Elementary Schools Tara Elementary
Middle Schools Braden River Middle
High Schools Braden River High
Others
Pets Allowed Breed Restrictions
HOA Fee Include Pool,Escrow Reserves Fund,Maintenance Grounds,Pool,Private Road
Senior Community No
Ownership Fee Simple
Monthly Total Fees $135
Acceptable Financing Cash, Conventional, FHA
Membership Fee Required Required
Listing Terms Cash, Conventional, FHA
Special Listing Condition None
Read Less Info
Want to know what your home might be worth? Contact us for a FREE valuation!

Our team is ready to help you sell your home for the highest possible price ASAP

© 2024 My Florida Regional MLS DBA Stellar MLS. All Rights Reserved.
Bought with WAGNER REALTY

"Molly's job is to find and attract mastery-based agents to the office, protect the culture, and make sure everyone is happy! "







