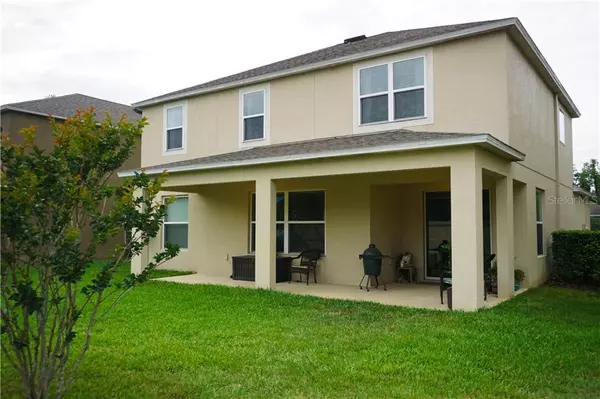$319,900
$319,900
For more information regarding the value of a property, please contact us for a free consultation.
4 Beds
3 Baths
2,978 SqFt
SOLD DATE : 06/12/2020
Key Details
Sold Price $319,900
Property Type Single Family Home
Sub Type Single Family Residence
Listing Status Sold
Purchase Type For Sale
Square Footage 2,978 sqft
Price per Sqft $107
Subdivision Dupree Lakes
MLS Listing ID T3238176
Sold Date 06/12/20
Bedrooms 4
Full Baths 3
Construction Status Appraisal,Financing,Inspections
HOA Fees $6/ann
HOA Y/N Yes
Year Built 2014
Annual Tax Amount $5,598
Lot Size 6,098 Sqft
Acres 0.14
Property Description
This is a customized, 4 bedroom, 3 full bathrooms, 3 car garage home. The home is 2,978-square-foot, two-story, situated on a cul-de-sac with easy access to Collier Parkway, Tampa Premium Outlet, dozens of new restaurants and shopping located at State Road 54 & Interstate 75. Just past the foyer is a bonus space featuring a tray ceiling and wood-clad feature wall. It can be used as a formal dining room, office, craft room or anything else that you can imagine. Beyond that, the open floor plan includes the living room, dining space, and kitchen, complete with custom rock wall, spacious island, double ovens awaiting a gourmet chef, glass cook top and French-door refrigerator. Adjacent is a butler pantry and a walk-in pantry. Also downstairs you have a guest room or an in-law suite and full bathroom for easy access. Upstairs is a large bonus room loft, laundry room and two more secondary bedrooms next to a full bathroom with double sinks. One of the secondary bedrooms offers a walk in closet and both secondary bedrooms are very spacious. The spacious 14 x 27 master suite is truly an owners retreat. It boasts a full sitting room and bathroom with double sinks, separate bathtub, and glass-front shower. The master closet provides his-and-her storage in one space. Outside, there is an enlarged lanai with plenty of room for grilling and outdoor living and no backyard neighbors for privacy. Community features basketball court, playground, pool, clubhouse and sand volleyball. This dream home is move in ready, well maintained with great amenities, awaiting to make it yours.
Location
State FL
County Pasco
Community Dupree Lakes
Zoning X
Rooms
Other Rooms Bonus Room
Interior
Interior Features Ceiling Fans(s), Eat-in Kitchen, High Ceilings, Kitchen/Family Room Combo, L Dining, Living Room/Dining Room Combo, Walk-In Closet(s), Window Treatments
Heating Electric, Exhaust Fan, Radiant Ceiling
Cooling Central Air
Flooring Carpet, Ceramic Tile
Fireplace false
Appliance Convection Oven, Cooktop, Disposal, Electric Water Heater, Microwave, Range, Water Softener
Laundry Inside, Laundry Room, Upper Level
Exterior
Exterior Feature Sidewalk
Parking Features Driveway, Garage Door Opener
Garage Spaces 3.0
Community Features Deed Restrictions, Irrigation-Reclaimed Water, Pool
Utilities Available Cable Available, Fiber Optics, Fire Hydrant, Public, Sewer Available, Sprinkler Recycled, Street Lights, Underground Utilities
Amenities Available Basketball Court, Clubhouse, Fence Restrictions, Playground, Pool, Tennis Court(s)
Roof Type Shingle
Porch Covered, Rear Porch
Attached Garage true
Garage true
Private Pool No
Building
Entry Level Two
Foundation Slab
Lot Size Range Up to 10,889 Sq. Ft.
Sewer Public Sewer
Water None
Architectural Style Traditional
Structure Type Block,Stucco,Wood Frame
New Construction false
Construction Status Appraisal,Financing,Inspections
Schools
Elementary Schools Pine View Elementary-Po
Middle Schools Pine View Middle-Po
High Schools Land O' Lakes High-Po
Others
Pets Allowed Yes
HOA Fee Include Pool,Escrow Reserves Fund,Pool
Senior Community No
Ownership Fee Simple
Monthly Total Fees $6
Acceptable Financing Cash, Conventional, FHA, VA Loan
Membership Fee Required Required
Listing Terms Cash, Conventional, FHA, VA Loan
Num of Pet 2
Special Listing Condition None
Read Less Info
Want to know what your home might be worth? Contact us for a FREE valuation!

Our team is ready to help you sell your home for the highest possible price ASAP

© 2024 My Florida Regional MLS DBA Stellar MLS. All Rights Reserved.
Bought with HIS REALTY LLC

"Molly's job is to find and attract mastery-based agents to the office, protect the culture, and make sure everyone is happy! "







