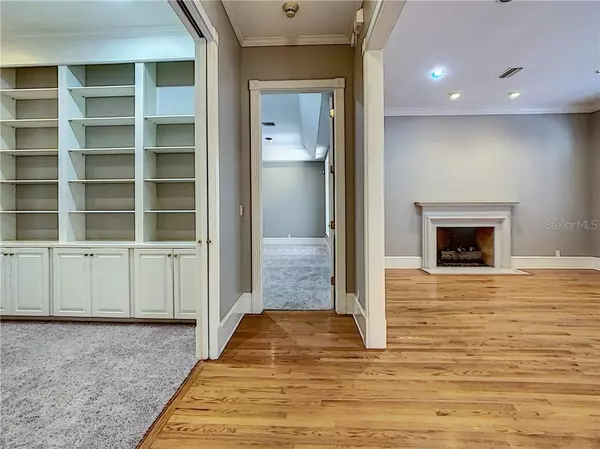$597,185
$625,000
4.5%For more information regarding the value of a property, please contact us for a free consultation.
4 Beds
6 Baths
4,283 SqFt
SOLD DATE : 09/28/2020
Key Details
Sold Price $597,185
Property Type Single Family Home
Sub Type Single Family Residence
Listing Status Sold
Purchase Type For Sale
Square Footage 4,283 sqft
Price per Sqft $139
Subdivision Country Club/Ocala Un I
MLS Listing ID OM602723
Sold Date 09/28/20
Bedrooms 4
Full Baths 5
Half Baths 1
Construction Status Financing,Inspections
HOA Fees $142/ann
HOA Y/N Yes
Year Built 1995
Annual Tax Amount $12,156
Lot Size 1.320 Acres
Acres 1.32
Property Description
On just over an acre within the Country Club of Ocala's peaceful community, Countryclub Estate is a stunning 4-bedroom, 4.5-bath home waiting to be discovered. At over 4,000 sq.ft., this brick multi-story home is incredibly spacious. Cathedral ceilings create a more open atmosphere, crown molding adds nice detailing, and the split-bedroom floor plan ensures privacy when you're ready to unwind. The eat-in kitchen offers stone countertops, island with 5-burner gas cooktop, and ample storage space. Living areas offer cozy fireplaces for cooler winter nights, one of which spans multiple stories with a custom stone appearance. The master suite includes access to a balcony at the front of the home and an en-suite complete with garden tub, glass-enclosed shower, and ample storage space. Upgrades made to the home are extensive– the roof was replaced in 2018, fresh paint runs throughout the home, as well as new carpet, new light fixtures, faucets, showerheads, garbage disposal, and microwave. Overlooking the 6th green of the community's golf course, the back pool deck includes a covered area, sparkling pool, and new screening. Countryclub Estate is located just 11 miles from Downtown Ocala's shopping, dining, and event options, and conveniently close to several of the area's equestrian venues.
Location
State FL
County Marion
Community Country Club/Ocala Un I
Zoning R1
Rooms
Other Rooms Den/Library/Office, Formal Dining Room Separate
Interior
Interior Features Cathedral Ceiling(s), Ceiling Fans(s), Eat-in Kitchen, Split Bedroom, Stone Counters, Walk-In Closet(s), Wet Bar, Window Treatments
Heating Electric, Heat Pump
Cooling Central Air
Flooring Carpet, Tile, Wood
Fireplace true
Appliance Convection Oven, Disposal, Microwave, Range
Laundry Inside, Laundry Room
Exterior
Exterior Feature Balcony, Irrigation System, Rain Gutters
Parking Features Garage Door Opener
Garage Spaces 3.0
Pool Gunite, In Ground, Screen Enclosure
Community Features Deed Restrictions, Gated
Utilities Available Cable Available, Electricity Connected, Street Lights
Roof Type Shingle
Porch Covered, Patio, Screened
Attached Garage true
Garage true
Private Pool Yes
Building
Lot Description Cleared, Cul-De-Sac, Near Golf Course
Story 2
Entry Level Two
Foundation Slab
Lot Size Range 1 to less than 2
Sewer Septic Tank
Water Well
Structure Type Brick,Wood Frame
New Construction false
Construction Status Financing,Inspections
Others
Pets Allowed Yes
HOA Fee Include 24-Hour Guard,Maintenance Grounds
Senior Community No
Ownership Fee Simple
Monthly Total Fees $142
Acceptable Financing Cash, Conventional
Membership Fee Required Required
Listing Terms Cash, Conventional
Special Listing Condition Real Estate Owned
Read Less Info
Want to know what your home might be worth? Contact us for a FREE valuation!

Our team is ready to help you sell your home for the highest possible price ASAP

© 2024 My Florida Regional MLS DBA Stellar MLS. All Rights Reserved.
Bought with KELLER WILLIAMS CORNERSTONE RE

"Molly's job is to find and attract mastery-based agents to the office, protect the culture, and make sure everyone is happy! "







