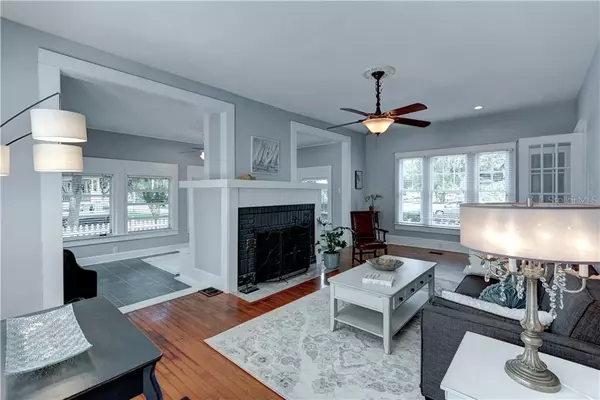$392,000
$398,000
1.5%For more information regarding the value of a property, please contact us for a free consultation.
3 Beds
2 Baths
2,060 SqFt
SOLD DATE : 07/17/2020
Key Details
Sold Price $392,000
Property Type Single Family Home
Sub Type Single Family Residence
Listing Status Sold
Purchase Type For Sale
Square Footage 2,060 sqft
Price per Sqft $190
Subdivision Sanford Town Of
MLS Listing ID O5853390
Sold Date 07/17/20
Bedrooms 3
Full Baths 2
HOA Y/N No
Year Built 1924
Annual Tax Amount $3,762
Lot Size 0.290 Acres
Acres 0.29
Lot Dimensions 107x117
Property Description
FINALLY...THIS BEAUTIFUL HOME IS VACANT AND OPEN FOR ALL SHOWINGS. CHECK OUT NEW/RECENT PHOTOS AND VIDEO. Enjoy the best Sanford has to offer, living in this elegant 3/2 Colonial Revival situated on a double corner lot in the sought-after Magnolia Avenue neighborhood in the heart of Sanford Historic District. Lovingly restored to its original beauty in 2015, you’ll delight in the authentic details of this 1924 gem, revitalized with modern conveniences and today’s aesthetics. Through the front door, a homey foyer welcomes you with high ceilings and warm wood floors, and original doors and wood trim, which you enjoy throughout the house. An impressive colonial staircase hints at the fine living in the upstairs private quarters. The formal dining room impresses, as much as the bright living room cheers, in the downstairs living spaces. The living room, highlighted by the hearth and fireplace, flows seamlessly into the sunny Florida room accented by the mosaic floor. Family and friends will spend hours making memories as you enjoy the open yet cozy floor plan. The tiled kitchen with wood cabinets, are the perfect place to begin the family meals which you will enjoy around the table in your adjacent dining room. The laundry area and a full bath with a subway tile shower are located off the kitchen and lead to the screened porch enclosure overlooking the backyard and patio. At the top of the stairs you will find yourself entranced by the spacious sunlit landing beckoning you to stop and read a good book. Then continue into one of three bedrooms, each with wood floors and custom-trimmed woodwork. The spacious master bedroom accesses the full bathroom where you can relax in a bath taken in your coveted claw foot tub. Whether drinking a glass of wine, during a moment of reflection, or hosting a neighborhood gathering, the private, fenced back yard is a perfect retreat. Sit on the brick patio and enjoy the landscaping or follow the path to the tin-roofed garage. An extra concrete pad for golf cart or other parking is accessible to the alley with a double gate. In addition to all these features and amenities, you will be comforted in knowing the necessary updates have already been taken care of for you. 2015 updates include a new roof, exterior and interior paint, tankless water heater, first floor AC, screened back porch and deck. The upstairs AC was replaced in 2018. The home was tented for termites in 2015.
Location
State FL
County Seminole
Community Sanford Town Of
Zoning SR1
Rooms
Other Rooms Bonus Room, Inside Utility
Interior
Interior Features Built-in Features, High Ceilings, Solid Wood Cabinets
Heating Central, Zoned
Cooling Central Air
Flooring Tile, Wood
Fireplaces Type Decorative
Furnishings Unfurnished
Fireplace true
Appliance Dishwasher, Disposal, Microwave, Range, Refrigerator, Tankless Water Heater
Laundry Inside, Laundry Room
Exterior
Exterior Feature Fence, Gray Water System, Sidewalk
Parking Features Alley Access, Driveway, Golf Cart Parking
Garage Spaces 1.0
Fence Wood
Community Features Golf Carts OK, Park, Playground, Sidewalks
Utilities Available Public
Roof Type Shingle
Porch Patio, Rear Porch, Screened
Attached Garage false
Garage true
Private Pool No
Building
Lot Description Corner Lot, Historic District, Street Brick, Paved
Story 2
Entry Level Two
Foundation Crawlspace
Lot Size Range 1/4 Acre to 21779 Sq. Ft.
Sewer Public Sewer
Water None
Architectural Style Colonial, Historical
Structure Type Wood Frame,Wood Siding
New Construction false
Schools
Middle Schools Markham Woods Middle
High Schools Seminole High
Others
Pets Allowed Yes
Senior Community No
Ownership Fee Simple
Acceptable Financing Cash, Conventional
Listing Terms Cash, Conventional
Special Listing Condition None
Read Less Info
Want to know what your home might be worth? Contact us for a FREE valuation!

Our team is ready to help you sell your home for the highest possible price ASAP

© 2024 My Florida Regional MLS DBA Stellar MLS. All Rights Reserved.
Bought with REGAL R.E. PROFESSIONALS LLC

"Molly's job is to find and attract mastery-based agents to the office, protect the culture, and make sure everyone is happy! "







