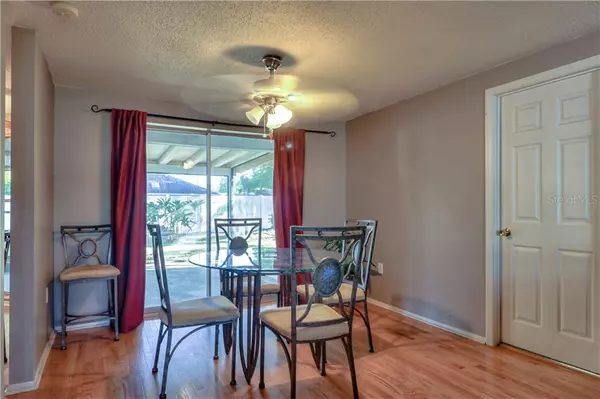$224,900
$224,900
For more information regarding the value of a property, please contact us for a free consultation.
2 Beds
2 Baths
1,369 SqFt
SOLD DATE : 07/08/2020
Key Details
Sold Price $224,900
Property Type Single Family Home
Sub Type Single Family Residence
Listing Status Sold
Purchase Type For Sale
Square Footage 1,369 sqft
Price per Sqft $164
Subdivision Lychee Acres Sec One
MLS Listing ID A4463605
Sold Date 07/08/20
Bedrooms 2
Full Baths 2
Construction Status Appraisal,Financing,Inspections
HOA Y/N No
Year Built 1974
Annual Tax Amount $2,770
Lot Size 0.290 Acres
Acres 0.29
Lot Dimensions 100x125
Property Description
Virtual showings are available! Great opportunity to own in an amazing location! This community has no Deed restrictions and no HOA fees. One third acre lot with a fenced backyard. You will love the open concept floor plan with large great room and dining room. Kitchen has lots of counter space, cabinets, eat in area overlooking the lanai and a fabulous walk in pantry. Pocket sliders from dining area open up to a screened lanai. Popular split living plan features a huge master bedroom with walk in closet and large master bath and an over sized second bedroom with bath. Garage is 4 foot deeper than your average garage, great for larger vehicles or work space. Bring your boat or RV to park!! Many features of this home like wood flooring, newer concrete driveway, AC 2012, and Roof 2004. Nice sized Shed in backyard for extra storage. Close to schools, shopping and restaurants
Location
State FL
County Manatee
Community Lychee Acres Sec One
Zoning RSF1
Direction E
Rooms
Other Rooms Formal Dining Room Separate, Great Room
Interior
Interior Features Ceiling Fans(s), Eat-in Kitchen, Living Room/Dining Room Combo, Open Floorplan, Split Bedroom, Walk-In Closet(s), Window Treatments
Heating Central, Electric
Cooling Central Air
Flooring Carpet, Wood
Fireplace false
Appliance Dishwasher, Disposal, Dryer, Microwave, Range, Refrigerator, Washer
Laundry In Garage
Exterior
Exterior Feature Fence, Irrigation System, Sliding Doors
Parking Features Driveway, Garage Door Opener
Garage Spaces 2.0
Fence Chain Link
Utilities Available Cable Available, Electricity Connected
Roof Type Shingle
Porch Covered, Rear Porch, Screened
Attached Garage true
Garage true
Private Pool No
Building
Lot Description In County, Paved
Story 1
Entry Level One
Foundation Slab
Lot Size Range 1/4 Acre to 21779 Sq. Ft.
Sewer Public Sewer
Water Public
Architectural Style Ranch
Structure Type Block
New Construction false
Construction Status Appraisal,Financing,Inspections
Schools
Elementary Schools William H. Bashaw Elementary
Middle Schools Carlos E. Haile Middle
High Schools Braden River High
Others
Pets Allowed Yes
Senior Community No
Ownership Fee Simple
Acceptable Financing Cash, Conventional, FHA, VA Loan
Listing Terms Cash, Conventional, FHA, VA Loan
Special Listing Condition None
Read Less Info
Want to know what your home might be worth? Contact us for a FREE valuation!

Our team is ready to help you sell your home for the highest possible price ASAP

© 2024 My Florida Regional MLS DBA Stellar MLS. All Rights Reserved.
Bought with CENTURY 21 BEGGINS ENTERPRISES

"Molly's job is to find and attract mastery-based agents to the office, protect the culture, and make sure everyone is happy! "







