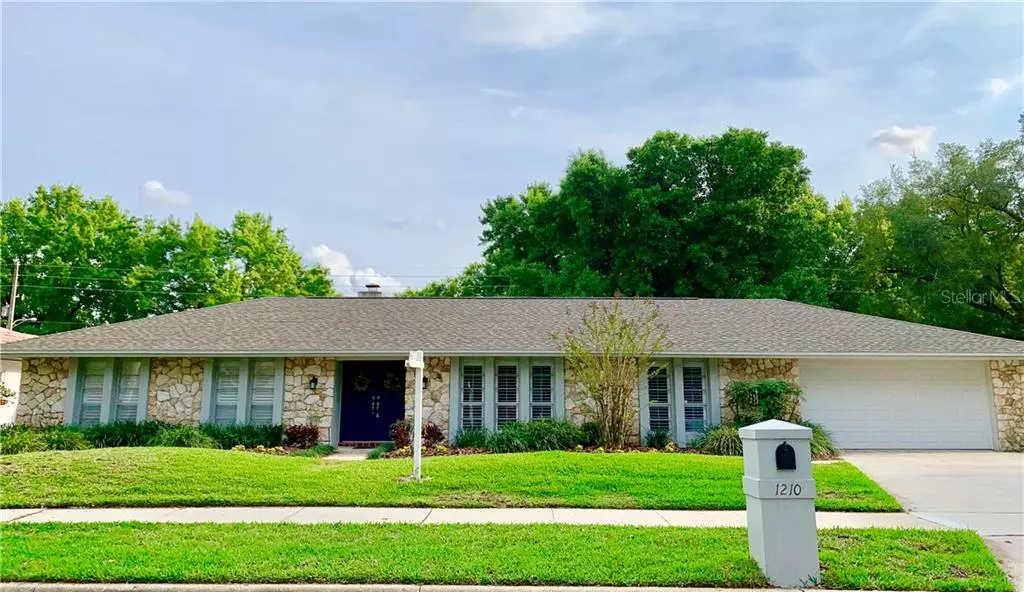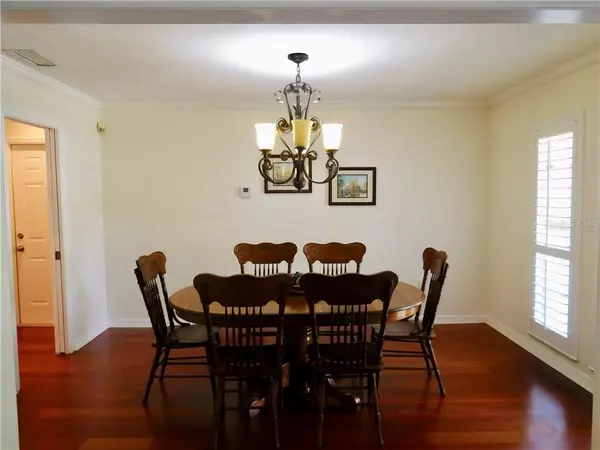$615,000
$637,500
3.5%For more information regarding the value of a property, please contact us for a free consultation.
4 Beds
3 Baths
3,200 SqFt
SOLD DATE : 08/17/2020
Key Details
Sold Price $615,000
Property Type Single Family Home
Sub Type Single Family Residence
Listing Status Sold
Purchase Type For Sale
Square Footage 3,200 sqft
Price per Sqft $192
Subdivision Southern Oaks
MLS Listing ID O5852372
Sold Date 08/17/20
Bedrooms 4
Full Baths 3
Construction Status Appraisal,Financing,Inspections
HOA Fees $12/ann
HOA Y/N Yes
Year Built 1975
Annual Tax Amount $5,559
Lot Size 0.310 Acres
Acres 0.31
Lot Dimensions 100 x 134
Property Description
Well maintained home in desirable Southern Oaks. Double door entry opens into spacious foyer with crown molding and wood floors. Formal living and dining rooms have wood floors, crown molding and great flow for entertaining. Updated kitchen has granite counters, Bosch cooktop and double ovens, walk-in pantry, island and breakfast bar. Kitchen opens into family room with wood burning fireplace and built in bookcase. Home features a spacious master suite with 2 walk-in closets plus a sitting area perfect for home office or home gym. Sitting area has a wall of windows overlooking private, lushly landscaped backyard. The master bath has separate vanities with granite counters and new mirrors. Spacious, secondary bedrooms have wood floors and lots of natural light. The 4th bedroom and 3rd full bath are located on the opposite side of the home and could be a perfect in-law suite. With sliding glass doors that lead out to the backyard and pool, this bedroom is great for guests/in-laws. The 33 x 14 bonus room has custom built-ins and 2 sets of French doors that open out to covered porch and pool. The parties you can host in this beautifully laid out home will be amazing! Relax under the inviting gazebo in the backyard overlooking the pool. Renovated, inside laundry room has lots of cabinets, granite countertops and a large walk-in closet for added storage. Still need more storage? The garage has 2 additional storage areas across the front of the garage, so you can store bikes, holiday decorations, extra refrigerator...Don't miss the opportunity to see this wonderful home. New roof 2018, electric panel upgraded 2020. Call today for your private showing.
Location
State FL
County Orange
Community Southern Oaks
Zoning R-1AA
Rooms
Other Rooms Bonus Room, Den/Library/Office, Family Room, Formal Dining Room Separate, Formal Living Room Separate, Inside Utility, Interior In-Law Suite
Interior
Interior Features Crown Molding, Eat-in Kitchen, Kitchen/Family Room Combo, Living Room/Dining Room Combo, Open Floorplan, Skylight(s), Solid Surface Counters, Solid Wood Cabinets, Split Bedroom, Walk-In Closet(s), Window Treatments
Heating Central, Electric
Cooling Central Air
Flooring Hardwood, Tile
Fireplaces Type Family Room, Wood Burning
Furnishings Unfurnished
Fireplace true
Appliance Built-In Oven, Cooktop, Dishwasher, Disposal, Electric Water Heater, Microwave, Range Hood, Refrigerator, Washer
Laundry Inside, Laundry Room
Exterior
Exterior Feature Fence, French Doors, Irrigation System, Sidewalk
Parking Features Garage Door Opener
Garage Spaces 2.0
Fence Wood
Pool Gunite, In Ground, Pool Sweep, Tile
Community Features Sidewalks
Utilities Available Cable Connected, Electricity Connected, Sewer Connected
Roof Type Shingle
Porch Covered, Rear Porch
Attached Garage true
Garage true
Private Pool Yes
Building
Lot Description City Limits, Sidewalk, Paved
Story 1
Entry Level One
Foundation Slab
Lot Size Range 1/4 Acre to 21779 Sq. Ft.
Sewer Public Sewer
Water None
Architectural Style Florida
Structure Type Block
New Construction false
Construction Status Appraisal,Financing,Inspections
Schools
Elementary Schools Pershing K-8
Middle Schools Pershing K-8
High Schools Boone High
Others
Pets Allowed Yes
HOA Fee Include Other
Senior Community No
Ownership Fee Simple
Monthly Total Fees $12
Acceptable Financing Cash, Conventional
Membership Fee Required Optional
Listing Terms Cash, Conventional
Special Listing Condition None
Read Less Info
Want to know what your home might be worth? Contact us for a FREE valuation!

Our team is ready to help you sell your home for the highest possible price ASAP

© 2024 My Florida Regional MLS DBA Stellar MLS. All Rights Reserved.
Bought with HOMEVEST REALTY

"Molly's job is to find and attract mastery-based agents to the office, protect the culture, and make sure everyone is happy! "







