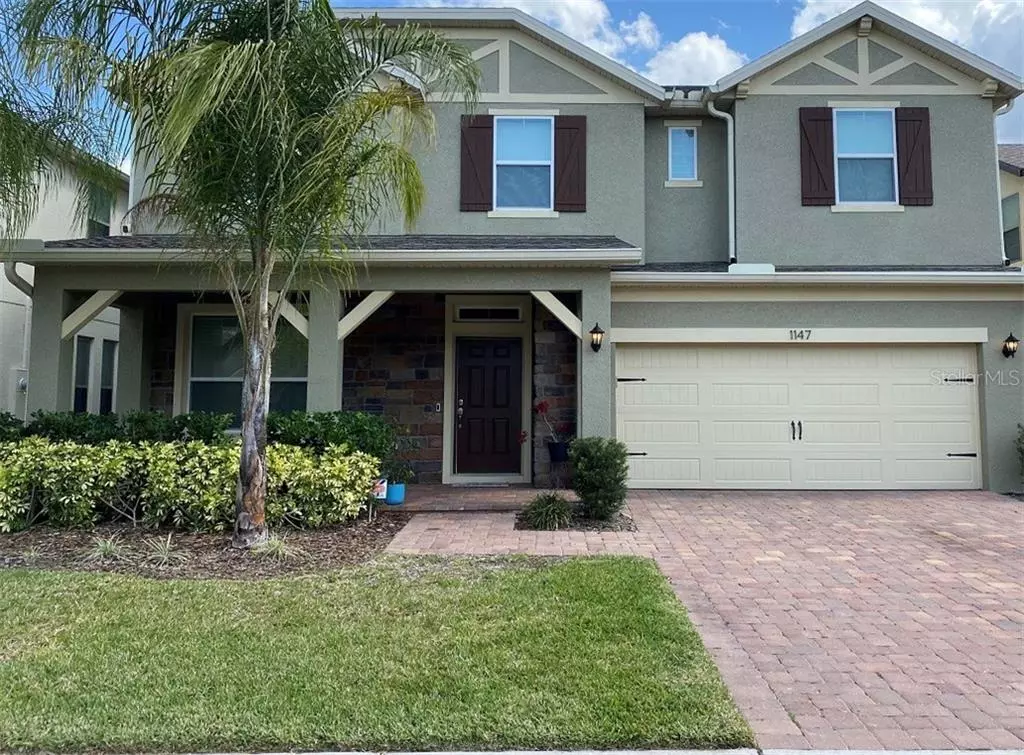$425,000
$439,900
3.4%For more information regarding the value of a property, please contact us for a free consultation.
5 Beds
3 Baths
3,846 SqFt
SOLD DATE : 05/14/2020
Key Details
Sold Price $425,000
Property Type Single Family Home
Sub Type Single Family Residence
Listing Status Sold
Purchase Type For Sale
Square Footage 3,846 sqft
Price per Sqft $110
Subdivision Reserve/Golden Isle
MLS Listing ID S5031681
Sold Date 05/14/20
Bedrooms 5
Full Baths 3
HOA Fees $61/qua
HOA Y/N Yes
Year Built 2017
Annual Tax Amount $5,718
Lot Size 5,662 Sqft
Acres 0.13
Property Description
MUST SELL! Send all REASONABLE OFFERS NOW. Beautiful and meticulously detailed: perfect for the family to play, entertain and call home! Ideal wood look tile. Floor plan leads you through bright and lighted foyer as you pass luxurious French doors of office into open concept/high ceilings layout, featuring GRAND GREAT ROOM/kitchen, with separate dining area boasting COFFERED CEILINGS. Fully upgraded, Chef inspired GOURMET KITCHEN offers OVERSIZED QUARTZ CENTER ISLAND (surrounded with decorative wood doors) that doubles as breakfast bar/entertaining serving area-stacked DUAL OVENS-PENDANT LIGHTS-Timberlake Nutmeg 42" CABINETS-QUARTZ COUNTERTOPS-exhaust vent hood to ceiling-STAINLESS STEEL WHIRLPOOL APPLIANCES. EXTENDED/Upgraded/Surrounding great room has nook area great for casual dining or gaming, sliding doors leading to covered LANAI with SERENE WATER VIEW and no rear neighbors. Loft with 2 desks welcomes you to SPRAWLING 2nd Floor with full laundry room conveying sink and cabinets. RELAX OR PLAY in owner's retreat nook within gorgeous master bedroom with coffered ceilings; master bathroom with sitting area in EXTENDED shower and 2 shower heads, TRAVERTINE tile & listello, 2 separate vanities with sinks& GRANITE countertops, private door commode, 2 HUGE walk in closets. Monumental MEDIA ROOM PRE-WIRED FOR SURROUND SOUND and extra electrical outlets sure to bring the whole family together to UNWIND/PLAY - no worries - home is ETHERNET pre-wired and upgraded w additional outlets and data lines for cameras & cable. Extra storage area in attic with dropdown stair option; Rain Gutters, Custom made "Norman" rolling blackout shades in great room and media room for added privacy are still under Warranty - "no questions asked". Look no further! E-Z access to 408 & 528, minutes away from UCF, desirable Waterford Lakes and Avalon Park offering entertainment, shopping, eateries, parks & more!!
Location
State FL
County Orange
Community Reserve/Golden Isle
Zoning P-D
Rooms
Other Rooms Den/Library/Office, Formal Dining Room Separate, Great Room, Inside Utility, Loft, Media Room
Interior
Interior Features Ceiling Fans(s), Coffered Ceiling(s), Eat-in Kitchen, Kitchen/Family Room Combo, Open Floorplan, Solid Wood Cabinets, Split Bedroom, Walk-In Closet(s), Window Treatments
Heating Central, Electric
Cooling Central Air
Flooring Carpet, Ceramic Tile, Tile
Fireplace false
Appliance Built-In Oven, Convection Oven, Cooktop, Dishwasher, Disposal, Electric Water Heater, Exhaust Fan, Microwave, Range Hood
Laundry Inside, Laundry Room, Upper Level
Exterior
Exterior Feature Irrigation System, Rain Gutters, Sidewalk, Sliding Doors
Parking Features Garage Door Opener, Parking Pad
Garage Spaces 2.0
Community Features Deed Restrictions
Utilities Available BB/HS Internet Available, Cable Connected, Electricity Connected, Public, Underground Utilities, Water Connected
Amenities Available Park
Waterfront Description Pond
View Y/N 1
View Water
Roof Type Shingle
Porch Covered, Front Porch, Rear Porch
Attached Garage true
Garage true
Private Pool No
Building
Lot Description In County, Sidewalk, Paved
Story 2
Entry Level Two
Foundation Slab
Lot Size Range Up to 10,889 Sq. Ft.
Builder Name CAL ATLANTIC
Sewer Public Sewer
Water Public
Architectural Style Contemporary
Structure Type Block,Concrete,Stucco
New Construction false
Schools
Elementary Schools Camelot Elem
Middle Schools Timber Springs Middle
High Schools East River High
Others
Pets Allowed Yes
Senior Community No
Ownership Fee Simple
Monthly Total Fees $61
Acceptable Financing Cash, Conventional, FHA, VA Loan
Membership Fee Required Required
Listing Terms Cash, Conventional, FHA, VA Loan
Special Listing Condition None
Read Less Info
Want to know what your home might be worth? Contact us for a FREE valuation!

Our team is ready to help you sell your home for the highest possible price ASAP

© 2024 My Florida Regional MLS DBA Stellar MLS. All Rights Reserved.
Bought with GOSSELIN REALTY

"Molly's job is to find and attract mastery-based agents to the office, protect the culture, and make sure everyone is happy! "







