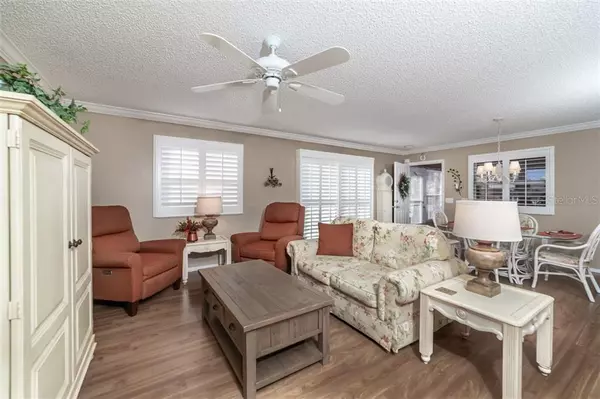$209,900
$209,900
For more information regarding the value of a property, please contact us for a free consultation.
2 Beds
2 Baths
1,266 SqFt
SOLD DATE : 06/09/2020
Key Details
Sold Price $209,900
Property Type Single Family Home
Sub Type Villa
Listing Status Sold
Purchase Type For Sale
Square Footage 1,266 sqft
Price per Sqft $165
Subdivision The Villages Of Villa Natchez
MLS Listing ID G5026679
Sold Date 06/09/20
Bedrooms 2
Full Baths 2
Construction Status Inspections
HOA Y/N No
Year Built 2000
Annual Tax Amount $733
Lot Size 4,791 Sqft
Acres 0.11
Lot Dimensions 40x87
Property Description
Mint condition - Bond Paid. Ideally located within walking distance or golf cart ride to shopping and restaurants, this residence features an extended patio for outdoor living and a private area behind the home. Other amenities include upgraded kitchen & bathroom cabinets, 6 panel interior doors, crown molding, tinted windows, plantation shutters, extra storage in the garage and pull down steps to the extra insulated floored attic. The new roof was put on in November 2019. There is a newer tankless on demand water heater, furnace and central air conditioning unit. The finished lanai includes central air and heating. Taxes are $733.31, Annual Fire District charge is $124.00 and Annual Maintenance fee is $216. 87. See attached for The Villages Covenants, Conditions and Restrictions.
Location
State FL
County Sumter
Community The Villages Of Villa Natchez
Zoning RES
Rooms
Other Rooms Attic, Florida Room
Interior
Interior Features Ceiling Fans(s), Crown Molding, Living Room/Dining Room Combo, Thermostat, Walk-In Closet(s), Window Treatments
Heating Natural Gas
Cooling Central Air
Flooring Carpet, Laminate
Furnishings Turnkey
Fireplace false
Appliance Dishwasher, Dryer, Gas Water Heater, Ice Maker, Microwave, Range, Refrigerator, Tankless Water Heater
Exterior
Exterior Feature Irrigation System, Sliding Doors
Parking Features Common, Guest
Garage Spaces 1.0
Community Features Association Recreation - Owned, Buyer Approval Required, Gated, Golf, Pool, Tennis Courts
Utilities Available Cable Connected, Electricity Available, Natural Gas Connected, Public, Sewer Available
Amenities Available Golf Course
Roof Type Shingle
Porch Enclosed
Attached Garage true
Garage true
Private Pool No
Building
Lot Description Level
Entry Level One
Foundation Slab
Lot Size Range Up to 10,889 Sq. Ft.
Sewer Public Sewer
Water Public
Architectural Style Traditional
Structure Type Vinyl Siding
New Construction false
Construction Status Inspections
Others
Pets Allowed Number Limit
HOA Fee Include Common Area Taxes,Pool,Recreational Facilities,Security
Senior Community Yes
Pet Size Medium (36-60 Lbs.)
Ownership Fee Simple
Monthly Total Fees $162
Acceptable Financing Cash, Conventional, FHA, VA Loan
Listing Terms Cash, Conventional, FHA, VA Loan
Num of Pet 2
Special Listing Condition None
Read Less Info
Want to know what your home might be worth? Contact us for a FREE valuation!

Our team is ready to help you sell your home for the highest possible price ASAP

© 2024 My Florida Regional MLS DBA Stellar MLS. All Rights Reserved.
Bought with REALTY EXECUTIVES IN THE VILLA

"Molly's job is to find and attract mastery-based agents to the office, protect the culture, and make sure everyone is happy! "







