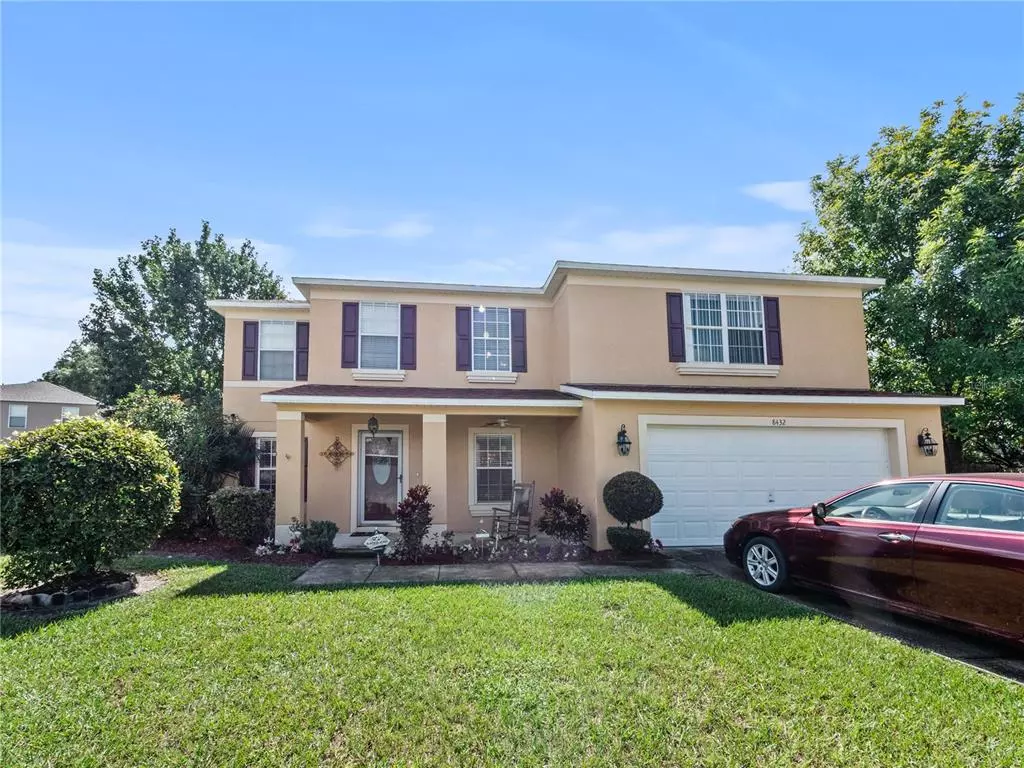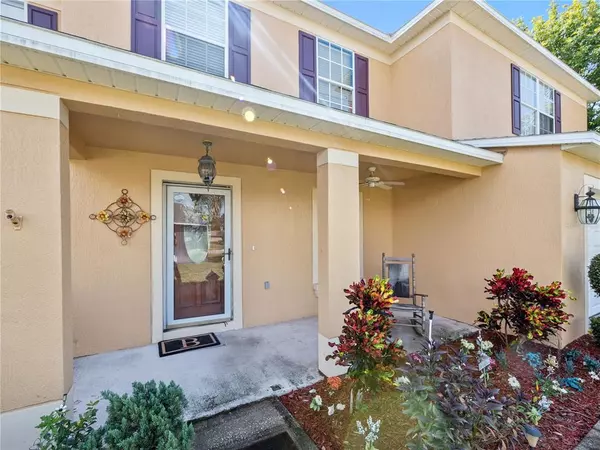$455,000
$455,000
For more information regarding the value of a property, please contact us for a free consultation.
5 Beds
4 Baths
3,352 SqFt
SOLD DATE : 12/10/2021
Key Details
Sold Price $455,000
Property Type Single Family Home
Sub Type Single Family Residence
Listing Status Sold
Purchase Type For Sale
Square Footage 3,352 sqft
Price per Sqft $135
Subdivision Lake Lucy Estates
MLS Listing ID O5978727
Sold Date 12/10/21
Bedrooms 5
Full Baths 3
Half Baths 1
Construction Status Appraisal,Financing,Inspections
HOA Fees $33/ann
HOA Y/N Yes
Year Built 2002
Annual Tax Amount $3,356
Lot Size 0.330 Acres
Acres 0.33
Lot Dimensions x
Property Description
This beautiful 3,356 sqft home, in a hidden, but convenient location is a must see! Almost everything is new, even the roof, and what is not new has been well maintained. Located at the beginning of a cul de sac, it impresses from the beginning of the extra long driveway that can easily fit 8-10 cars! Upon entry, there are formal living areas. Downstairs, where there is all wood laminate flooring, there is also a family room, a guest bathroom, under stair storage closet, and beautiful kitchen that boasts newly refinished cabinets, glass tile backsplash, under cabinet lighting, stainless steel appliances, and an amazing custom built island with a pots and pans rack above it. Going up the stairs will lead to 5 oversized bedrooms, including 2 with a jack and jill bathroom between, another separate bathroom between 2 other rooms, as well as the primary suite which is palatial in size. This suite has separate shower and tub, double sinks, as well as a long, spacious walk in closet. The backyard swimming pool in the screened patio is a pearl in the huge, completely fenced back yard. The rear neighbors are so far away, you won't know you have any. There is also a 3 car garage with built in storage! Too many features to list them all! Come see for yourself!
Location
State FL
County Orange
Community Lake Lucy Estates
Zoning R-1AA
Rooms
Other Rooms Attic, Family Room, Formal Dining Room Separate, Formal Living Room Separate, Inside Utility
Interior
Interior Features Cathedral Ceiling(s), Ceiling Fans(s), Eat-in Kitchen, Kitchen/Family Room Combo, Vaulted Ceiling(s), Walk-In Closet(s)
Heating Central, Electric, Heat Pump
Cooling Central Air
Flooring Carpet, Vinyl, Wood
Fireplace false
Appliance Dishwasher, Disposal, Electric Water Heater, Microwave, Range, Refrigerator
Laundry Inside, Laundry Room
Exterior
Exterior Feature Fence, Irrigation System
Parking Features Garage Door Opener, Workshop in Garage
Garage Spaces 2.0
Pool Child Safety Fence, Screen Enclosure, Solar Heat
Utilities Available Cable Available, Cable Connected, Electricity Connected, Fire Hydrant, Street Lights
Amenities Available Fence Restrictions
Roof Type Shingle
Porch Covered, Deck, Patio, Porch
Attached Garage true
Garage true
Private Pool Yes
Building
Lot Description Cul-De-Sac, Sidewalk, Paved
Entry Level Two
Foundation Slab
Lot Size Range 1/4 to less than 1/2
Sewer Septic Tank
Water Public
Architectural Style Contemporary
Structure Type Block,Stucco
New Construction false
Construction Status Appraisal,Financing,Inspections
Schools
Elementary Schools Citrus Elem
Middle Schools Robinswood Middle
High Schools Ocoee High
Others
Pets Allowed Yes
Senior Community No
Ownership Fee Simple
Monthly Total Fees $33
Acceptable Financing Cash, Conventional
Membership Fee Required Required
Listing Terms Cash, Conventional
Special Listing Condition None
Read Less Info
Want to know what your home might be worth? Contact us for a FREE valuation!

Our team is ready to help you sell your home for the highest possible price ASAP

© 2024 My Florida Regional MLS DBA Stellar MLS. All Rights Reserved.
Bought with CENTRIC REALTY SERVICES LLC

"Molly's job is to find and attract mastery-based agents to the office, protect the culture, and make sure everyone is happy! "







