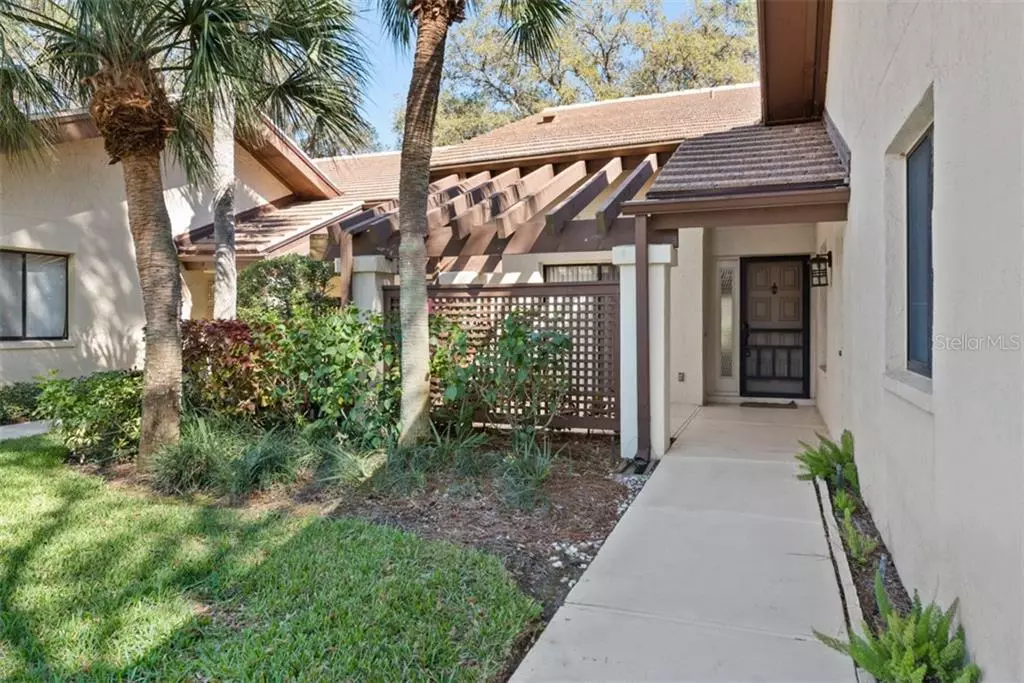$196,050
$204,900
4.3%For more information regarding the value of a property, please contact us for a free consultation.
2 Beds
2 Baths
1,213 SqFt
SOLD DATE : 08/05/2020
Key Details
Sold Price $196,050
Property Type Single Family Home
Sub Type Villa
Listing Status Sold
Purchase Type For Sale
Square Footage 1,213 sqft
Price per Sqft $161
Subdivision Sandleheath
MLS Listing ID A4460486
Sold Date 08/05/20
Bedrooms 2
Full Baths 2
Condo Fees $1,070
Construction Status Financing,Inspections
HOA Fees $46/ann
HOA Y/N Yes
Year Built 1985
Annual Tax Amount $1,454
Lot Size 10.880 Acres
Acres 10.88
Property Description
Whoa! Welcome Home! This very well taken care of 2 bedroom 2 bathroom in the very popular Meadows community is waiting for you! This villa style residence has a covered front courtyard perfect for morning coffee or breakfast! As you enter through your front door you will be greeted with cathedral open ceiling and lots of sunlight from your large sky lights! Your welcoming open floor plan follows through to your back sliders and covered back lanai which overlooks a lovely quiet pond! Nice attached 1 car garage with additional guest parking conveniently right next to your unit.
The Meadows is conveniently located within Sarasota to I-75, University Town Center mall with shopping and so many restaurants! If you enjoy activities this is it! The Meadows offers 17 Har-Tru tennis courts, golf, fitness center, dining and running/walking/biking trails! Schedule your showing today before this one is gone!
Location
State FL
County Sarasota
Community Sandleheath
Zoning RSF2
Interior
Interior Features Cathedral Ceiling(s), Ceiling Fans(s), Skylight(s), Split Bedroom, Vaulted Ceiling(s)
Heating Central
Cooling Central Air
Flooring Carpet, Ceramic Tile
Fireplace false
Appliance Dishwasher, Dryer, Range, Refrigerator, Washer
Laundry Inside, Laundry Room
Exterior
Exterior Feature Other
Parking Features Guest
Garage Spaces 1.0
Community Features Buyer Approval Required, Deed Restrictions, Fitness Center, Pool
Utilities Available Cable Connected, Electricity Connected, Public
Amenities Available Pool
View Y/N 1
Roof Type Tile
Attached Garage true
Garage true
Private Pool No
Building
Story 1
Entry Level One
Foundation Slab
Lot Size Range Up to 10,889 Sq. Ft.
Sewer Public Sewer
Water Public
Structure Type Block
New Construction false
Construction Status Financing,Inspections
Schools
Elementary Schools Gocio Elementary
Middle Schools Booker Middle
High Schools Booker High
Others
Pets Allowed Breed Restrictions, Yes
HOA Fee Include Cable TV,Pool,Insurance,Maintenance Structure
Senior Community No
Pet Size Small (16-35 Lbs.)
Ownership Condominium
Monthly Total Fees $403
Acceptable Financing Cash, Conventional
Membership Fee Required Required
Listing Terms Cash, Conventional
Num of Pet 1
Special Listing Condition None
Read Less Info
Want to know what your home might be worth? Contact us for a FREE valuation!

Our team is ready to help you sell your home for the highest possible price ASAP

© 2024 My Florida Regional MLS DBA Stellar MLS. All Rights Reserved.
Bought with MICHAEL SAUNDERS & COMPANY

"Molly's job is to find and attract mastery-based agents to the office, protect the culture, and make sure everyone is happy! "







