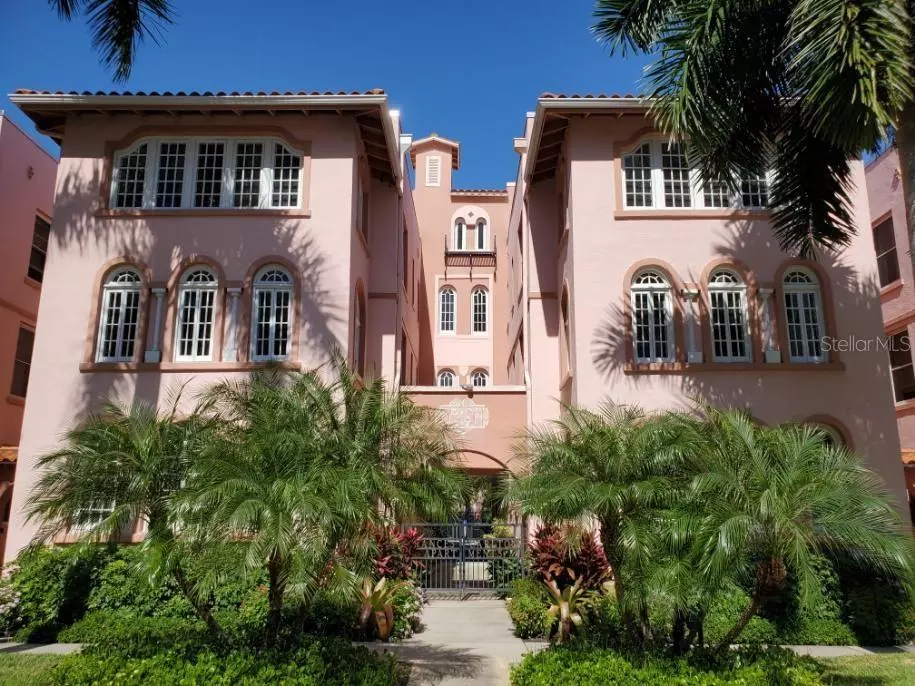$300,000
$300,000
For more information regarding the value of a property, please contact us for a free consultation.
1 Bed
1 Bath
675 SqFt
SOLD DATE : 03/27/2020
Key Details
Sold Price $300,000
Property Type Condo
Sub Type Condominium
Listing Status Sold
Purchase Type For Sale
Square Footage 675 sqft
Price per Sqft $444
Subdivision Frances Carlton
MLS Listing ID A4460459
Sold Date 03/27/20
Bedrooms 1
Full Baths 1
Condo Fees $2,349
Construction Status Inspections
HOA Y/N No
Year Built 1928
Annual Tax Amount $2,076
Lot Size 0.490 Acres
Acres 0.49
Property Description
Completely renovated condominium in charming, romantic Mediterranean Revival building in the heart of downtown Sarasota. The Frances Carlton, built in 1924 and listed in the National Register of Historic Places for its architectural significance has been beautifully maintained and is walking distance to everything downtown Sarasota has to offer. This complex has only 20 residences and comes with a gated parking lot and community pool. This 1st floor unit is a rare opportunity - completely renovated kitchen and bathroom, solid and naturally aged oak floors throughout, brand new plantation shutters. Magnificent arched old-world windows, and an overall natural color palette create a light, cozy and charming atmosphere. Theaters, art galleries, restaurants, the farmer's market, the beautiful bayfront park and Marina Jack are just steps away. Don't miss this amazing opportunity!
Location
State FL
County Sarasota
Community Frances Carlton
Zoning DTC
Rooms
Other Rooms Breakfast Room Separate, Florida Room, Inside Utility
Interior
Interior Features Crown Molding, Window Treatments
Heating Central
Cooling Central Air
Flooring Wood
Furnishings Unfurnished
Fireplace false
Appliance Dishwasher, Disposal, Dryer, Microwave, Range, Range Hood, Refrigerator, Washer
Laundry Inside
Exterior
Exterior Feature Fence, Irrigation System, Lighting, Sidewalk
Parking Features Assigned, Off Street, Reserved
Community Features Buyer Approval Required, Gated, Pool
Utilities Available Cable Connected, Electricity Connected, Phone Available, Public, Sewer Connected, Street Lights
Amenities Available Cable TV, Gated, Maintenance, Pool
View Pool
Roof Type Membrane
Garage false
Private Pool No
Building
Lot Description Historic District, City Limits, Near Public Transit, Sidewalk, Paved
Story 3
Entry Level One
Foundation Basement
Sewer Public Sewer
Water Public
Architectural Style Historical
Structure Type Block,Stucco
New Construction false
Construction Status Inspections
Schools
Elementary Schools Alta Vista Elementary
Middle Schools Booker Middle
High Schools Booker High
Others
Pets Allowed Size Limit, Yes
HOA Fee Include Cable TV,Pool,Escrow Reserves Fund,Insurance,Maintenance Structure,Maintenance Grounds,Management,Pest Control,Pool,Trash,Water
Senior Community No
Pet Size Small (16-35 Lbs.)
Ownership Condominium
Monthly Total Fees $783
Acceptable Financing Cash, Conventional
Listing Terms Cash, Conventional
Num of Pet 2
Special Listing Condition None
Read Less Info
Want to know what your home might be worth? Contact us for a FREE valuation!

Our team is ready to help you sell your home for the highest possible price ASAP

© 2024 My Florida Regional MLS DBA Stellar MLS. All Rights Reserved.
Bought with MICHAEL SAUNDERS & COMPANY

"Molly's job is to find and attract mastery-based agents to the office, protect the culture, and make sure everyone is happy! "







