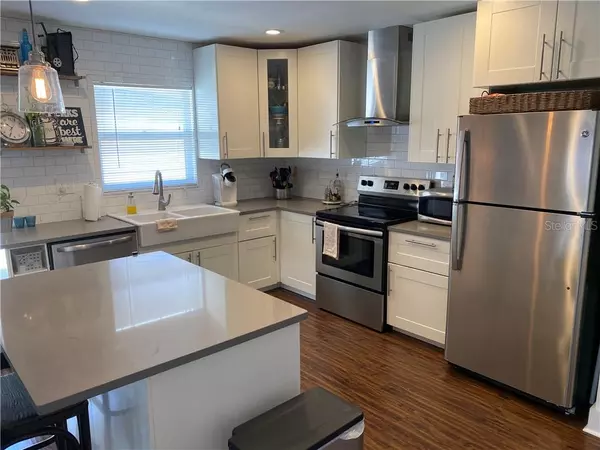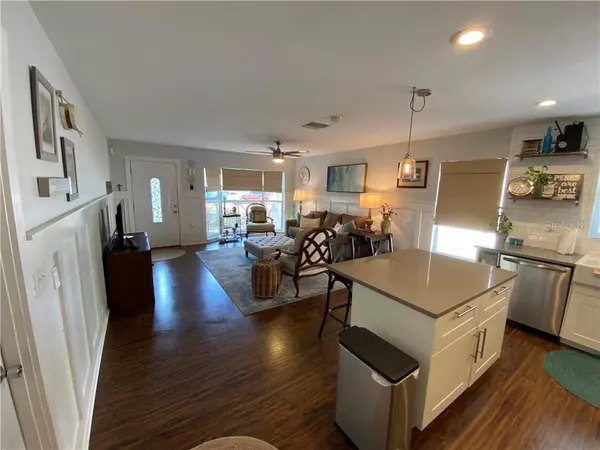$290,000
$299,900
3.3%For more information regarding the value of a property, please contact us for a free consultation.
3 Beds
2 Baths
1,178 SqFt
SOLD DATE : 03/24/2020
Key Details
Sold Price $290,000
Property Type Single Family Home
Sub Type Single Family Residence
Listing Status Sold
Purchase Type For Sale
Square Footage 1,178 sqft
Price per Sqft $246
Subdivision Marguerite Sub
MLS Listing ID U8074775
Sold Date 03/24/20
Bedrooms 3
Full Baths 2
Construction Status Appraisal,Financing,Inspections
HOA Y/N No
Year Built 1990
Annual Tax Amount $4,526
Lot Size 5,662 Sqft
Acres 0.13
Lot Dimensions 45x127
Property Description
This 3-bed, 2-bath, 1 car garage pool home located in centrally located St. Petersburg neighborhood. As you pull up to this newer built (1990) home you will notice a charming wood deck leading to the front door. Enter a spacious & open living room complete with big picture window, board & batten trim work & new wood flooring that continues through the entire home. The kitchen opens to the living room & has been completely updated with new cabinetry featuring soft close drawers, quartz counter tops, stainless steel appliances, range hood, subway tile backsplash & a lovely farm sink. The hall bath services two spacious guest rooms & has been updated with new vanity, fixtures & subway tile in the shower. The master bedroom is located at the back of the home & features an attached renovated bath & double closets. Enjoy the pool & entertain guests on the large (312 sq. ft.) screened patio. The back yard is completely fenced & very private. The washer/dryer are located in the oversized garage, complete with built in shelving for storage with enough room left over to park a car. Additional recent updates include: Roof 2017, A/C 2017, Water heater 2017, Pool Refinished 2017, New garage door & door opener 2017. This home has been tastefully renovated & shows like a dream, don’t wait to schedule your showing!
Location
State FL
County Pinellas
Community Marguerite Sub
Direction N
Interior
Interior Features Ceiling Fans(s), Living Room/Dining Room Combo, Open Floorplan
Heating Central, Electric
Cooling Central Air
Flooring Ceramic Tile, Laminate
Fireplace false
Appliance Dishwasher, Dryer, Electric Water Heater, Microwave, Range Hood, Refrigerator, Washer
Laundry In Garage
Exterior
Exterior Feature Fence
Parking Features Driveway, Garage Door Opener
Garage Spaces 1.0
Fence Wood
Pool Gunite, In Ground, Pool Sweep
Utilities Available Cable Connected, Electricity Connected, Fire Hydrant, Street Lights, Water Connected
Roof Type Shingle
Porch Deck, Front Porch, Screened
Attached Garage true
Garage true
Private Pool Yes
Building
Lot Description City Limits, Paved
Story 1
Entry Level One
Foundation Slab
Lot Size Range Up to 10,889 Sq. Ft.
Sewer Public Sewer
Water Public
Architectural Style Ranch
Structure Type Block
New Construction false
Construction Status Appraisal,Financing,Inspections
Others
Pets Allowed Yes
Senior Community No
Ownership Fee Simple
Acceptable Financing Cash, Conventional, FHA, VA Loan
Listing Terms Cash, Conventional, FHA, VA Loan
Special Listing Condition None
Read Less Info
Want to know what your home might be worth? Contact us for a FREE valuation!

Our team is ready to help you sell your home for the highest possible price ASAP

© 2024 My Florida Regional MLS DBA Stellar MLS. All Rights Reserved.
Bought with BLAKE REAL ESTATE INC

"Molly's job is to find and attract mastery-based agents to the office, protect the culture, and make sure everyone is happy! "







