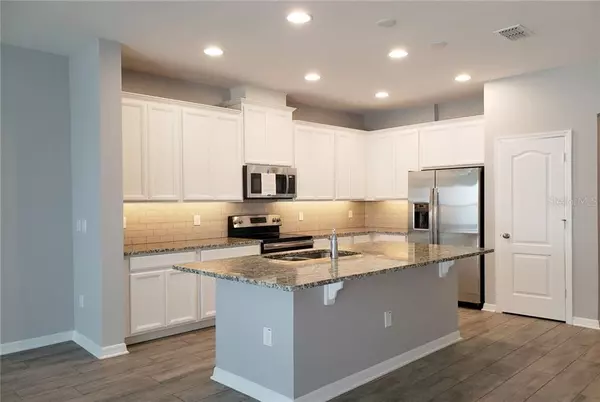$280,200
$294,200
4.8%For more information regarding the value of a property, please contact us for a free consultation.
3 Beds
3 Baths
1,846 SqFt
SOLD DATE : 07/30/2020
Key Details
Sold Price $280,200
Property Type Townhouse
Sub Type Townhouse
Listing Status Sold
Purchase Type For Sale
Square Footage 1,846 sqft
Price per Sqft $151
Subdivision Towns At Avalon Ridge
MLS Listing ID O5841917
Sold Date 07/30/20
Bedrooms 3
Full Baths 2
Half Baths 1
Construction Status Inspections
HOA Fees $215/mo
HOA Y/N Yes
Year Built 2019
Annual Tax Amount $405
Lot Size 2,178 Sqft
Acres 0.05
Property Description
At 1,846 sqft, this Santa Maria is a beautiful 3 bedroom, 2.5 bath, with loft, and 1-car garage with a 2-car wide driveway plan that lives more like single family home. The open-concept kitchen showcases 42” linen cabinets include crown molding and LED under cabinet lighting, GE stainless steel appliances, granite countertops, and a subway tile backsplash. The large island will become a favorite place to prep the next meal while you help the kids with homework. The great room is as large as it is versatile. The alcove in the back, with large windows for lots of natural light, could become a perfect spot for the dining table, convenient yet tucked away from the hangout/TV space. A powder bath is located off the foyer and a generous storage closet can be found under the stairs. Upstairs, you’ll find a loft that provides an additional hang out spot for family and friends. The secondary bedroom and full bath are located at the back of the unit, while the owner’s suite, with huge walk-in closet, is located in the front, providing privacy for everyone. The owner’s bath features an oversized double vanity with quartz countertops, separate soaking tub and shower, and enclosed water closet with linen storage. A large linen closet and washer dryer hooks are conveniently found upstairs for ease of use. This townhome is built to Energy Star® 3.1 building standards, making it more energy efficient than homes just built to code. Contact us today for more information!
Location
State FL
County Orange
Community Towns At Avalon Ridge
Zoning P-D
Interior
Interior Features Eat-in Kitchen, High Ceilings, Stone Counters
Heating Central, Electric
Cooling Central Air
Flooring Carpet, Ceramic Tile
Fireplace false
Appliance Dishwasher, Microwave, Range
Laundry Inside
Exterior
Exterior Feature Sidewalk
Parking Features Driveway
Garage Spaces 1.0
Community Features Gated, Park, Playground, Pool
Utilities Available Cable Available, Electricity Available, Public
Amenities Available Gated, Playground
Roof Type Shingle
Attached Garage true
Garage true
Private Pool No
Building
Entry Level Two
Foundation Slab
Lot Size Range Up to 10,889 Sq. Ft.
Sewer Public Sewer
Water Public
Structure Type Stucco
New Construction true
Construction Status Inspections
Schools
Elementary Schools Castle Creek Elem
Middle Schools Timber Springs Middle
High Schools East Ridge High
Others
Pets Allowed Yes
HOA Fee Include Maintenance Structure
Senior Community No
Ownership Fee Simple
Monthly Total Fees $215
Acceptable Financing Cash, Conventional, FHA, VA Loan
Membership Fee Required Required
Listing Terms Cash, Conventional, FHA, VA Loan
Special Listing Condition None
Read Less Info
Want to know what your home might be worth? Contact us for a FREE valuation!

Our team is ready to help you sell your home for the highest possible price ASAP

© 2024 My Florida Regional MLS DBA Stellar MLS. All Rights Reserved.
Bought with EMPIRE NETWORK REALTY

"Molly's job is to find and attract mastery-based agents to the office, protect the culture, and make sure everyone is happy! "







