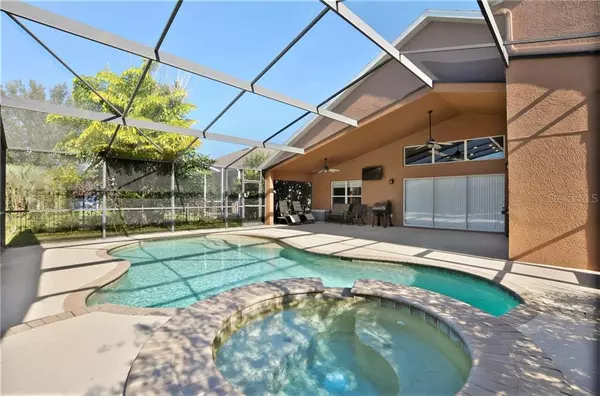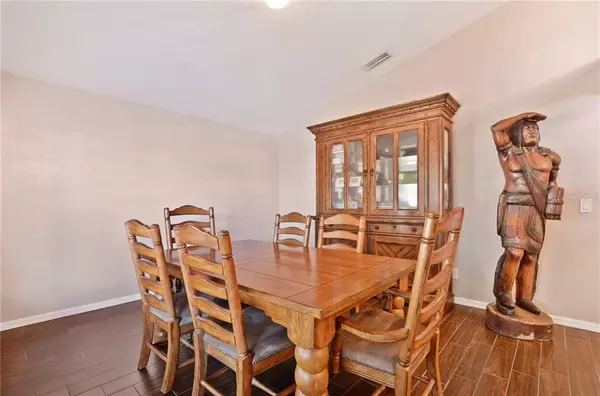$395,000
$399,000
1.0%For more information regarding the value of a property, please contact us for a free consultation.
4 Beds
3 Baths
2,569 SqFt
SOLD DATE : 05/19/2020
Key Details
Sold Price $395,000
Property Type Single Family Home
Sub Type Single Family Residence
Listing Status Sold
Purchase Type For Sale
Square Footage 2,569 sqft
Price per Sqft $153
Subdivision Fishhawk Ranch
MLS Listing ID T3225265
Sold Date 05/19/20
Bedrooms 4
Full Baths 3
Construction Status Inspections
HOA Fees $4/ann
HOA Y/N Yes
Year Built 2005
Annual Tax Amount $5,460
Lot Size 7,840 Sqft
Acres 0.18
Lot Dimensions 60X120
Property Description
FISHHAWK RANCH POOL HOME! This One has Everything you are looking for! Boasting just under 2600sqft with all the right stuff! Featuring 4 Bedrooms/ 3 Full Bathrooms/ Upstairs Bonus Room/ 3 Car Garage / Pool and Private Backyard! All bedrooms are on the first floor. Bedroom #4 offers an ensuite - perfect for guests or teens. That open and airy plan with vaulted ceilings throughout. Dressed in wood look tile and neutral colors, this home has been freshly painted and is turn key immaculate and move in ready! The split floor plan has the master bedroom on one side of the home, with a luxurious bathroom, a soaking tub, separate shower and dual sinks. All of the bedrooms are generously sized with spacious closets. The upstairs bonus room with endless possibilities. This space could be used as a kids playroom, game room or even a 5th bedroom. An abundance of natural light illuminates your Great room via a transom window above and triple sliders opening up to a sparkling Pool & Spa and expansive/covered/screened outdoor living area.Come and see it in person, You are going to LOVE IT! Don’t miss the opportunity to Live in Hillsborough’s #1 Resort Style Community. Enjoy TOP RATED Schools and ALL Fishhawk Stay-Cation Amenities: Parks, Playgrounds, Pools, Fitness, Tennis, Ball fields, Miles of Trails and So Much More! Minutes to Tampa, World Class Beaches,Orlando Attractions. Military folks can take the Hartline Bus Service to MacDill AFB available from Fishhawk’s Sports Complex. Call today and schedule your showing!
Location
State FL
County Hillsborough
Community Fishhawk Ranch
Zoning PD-MU
Rooms
Other Rooms Bonus Room, Family Room, Formal Dining Room Separate, Great Room, Inside Utility
Interior
Interior Features Cathedral Ceiling(s), Ceiling Fans(s), Kitchen/Family Room Combo, Open Floorplan, Vaulted Ceiling(s), Walk-In Closet(s)
Heating Central, Natural Gas, Zoned
Cooling Central Air, Zoned
Flooring Carpet, Ceramic Tile
Fireplace false
Appliance Dishwasher, Disposal, Microwave, Range, Refrigerator
Laundry Inside, Laundry Room
Exterior
Exterior Feature Fence, Irrigation System, Sidewalk, Sliding Doors, Sprinkler Metered
Parking Features Driveway, Garage Door Opener, Off Street, Oversized
Garage Spaces 3.0
Fence Other
Pool Gunite, Heated, In Ground, Outside Bath Access, Screen Enclosure
Community Features Deed Restrictions, Fitness Center, Park, Playground, Pool, Sidewalks, Tennis Courts, Wheelchair Access
Utilities Available BB/HS Internet Available, Cable Connected, Electricity Connected, Natural Gas Connected, Sewer Connected, Sprinkler Meter, Street Lights, Underground Utilities
Amenities Available Basketball Court, Clubhouse, Fitness Center, Park, Playground, Pool, Recreation Facilities, Tennis Court(s)
View Pool
Roof Type Shingle
Porch Covered, Rear Porch, Screened
Attached Garage true
Garage true
Private Pool Yes
Building
Lot Description In County, Level
Entry Level Two
Foundation Slab
Lot Size Range Up to 10,889 Sq. Ft.
Sewer Public Sewer
Water Public
Architectural Style Contemporary
Structure Type Block,Stucco
New Construction false
Construction Status Inspections
Schools
Elementary Schools Fishhawk Creek-Hb
Middle Schools Randall-Hb
High Schools Newsome-Hb
Others
Pets Allowed Yes
HOA Fee Include Pool,Recreational Facilities,Security
Senior Community No
Ownership Fee Simple
Monthly Total Fees $4
Acceptable Financing Cash, Conventional, FHA, VA Loan
Membership Fee Required Required
Listing Terms Cash, Conventional, FHA, VA Loan
Special Listing Condition None
Read Less Info
Want to know what your home might be worth? Contact us for a FREE valuation!

Our team is ready to help you sell your home for the highest possible price ASAP

© 2024 My Florida Regional MLS DBA Stellar MLS. All Rights Reserved.
Bought with EATON REALTY,LLC

"Molly's job is to find and attract mastery-based agents to the office, protect the culture, and make sure everyone is happy! "







