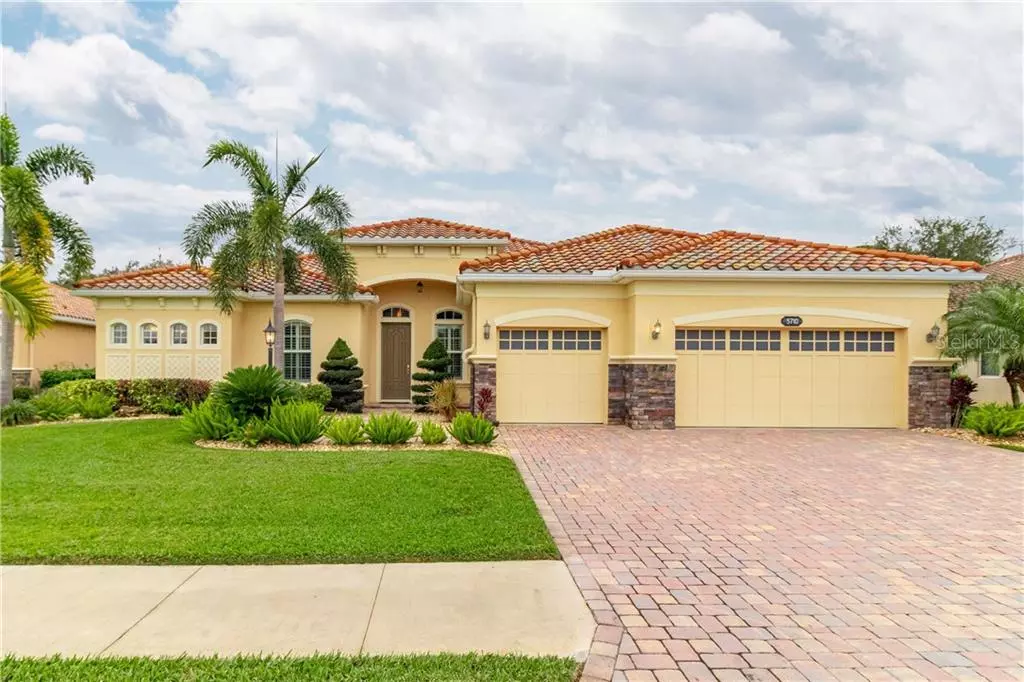$515,000
$535,000
3.7%For more information regarding the value of a property, please contact us for a free consultation.
4 Beds
3 Baths
3,081 SqFt
SOLD DATE : 04/17/2020
Key Details
Sold Price $515,000
Property Type Single Family Home
Sub Type Single Family Residence
Listing Status Sold
Purchase Type For Sale
Square Footage 3,081 sqft
Price per Sqft $167
Subdivision Red Hawk Reserve Ph 2
MLS Listing ID T3223426
Sold Date 04/17/20
Bedrooms 4
Full Baths 3
Construction Status Appraisal,Financing,Inspections,Other Contract Contingencies
HOA Fees $108/ann
HOA Y/N Yes
Year Built 2013
Annual Tax Amount $4,757
Lot Size 10,454 Sqft
Acres 0.24
Property Description
Welcome Home to this possible 5 BEDROOM (4 Bedroom and den), 3 Bathroom, 3 Car Garage home in the GUARD GATED, Red Hawk Reserve. As you set foot into this Osprey Floor Plan, eyes soar to 10’ CEILINGS and 8’ FOOT DOORS that enhance the volume of this 3,067 Sq Ft Home. Walk into the Foyer and be drawn to the WOOD TRAY CEILINGS, ELEGANT CHANDELIERS, DECORATIVE STONE WALL, and TILE ON THE DIAGONAL. DOUBLE PANED WINDOWS and MULTIPLE SLIDERS thru home allow the natural light to show off every fine finish. The Master Bedroom and den/office are split from the remaining bedrooms. The Master Bedroom Suite includes HIS AND HER CLOSETS, LARGE SHOWER, DUAL SINKS, TRAY CEILING, and SLIDERS TO THE LANAI. Tucked towards the back of the home is a MOTHER-IN-LAW SUITE with PRIVATE BEDROOM AND BATHROOM. The GOURMET KITCHEN boasts QUARTZ COUNTERTOPS, 42” CABINETS, BUILT-IN OVEN and MICROWAVE, VENTED HOOD and COOKTOP, BACKSPLASH, ISLAND with shelves, and WALK-IN PANTRY. Breakfast nook overlooks FRAMELESS BAY WINDOW to SCREENED-IN LANAI with WOODED VIEW. The Laundry Room has ample CABINET SPACE and LARGE UTILITY TUB. Some other upgrades include GRANITE COUNTERTOPS THROUGHOUT, PLANTATION SHUTTERS, WAINSCOTING, 5 1/4 BASEBOARDS, and TILED ROOF. 123-Acre Twin Lakes Park is right across the street from this community with: Fishing, Playgrounds, Soccer Fields, Tennis and Basketball Courts, Trails, and More! “A” rated school district close to I-75 and within a short drive to #1 Rated Siesta Key Beach.
Location
State FL
County Sarasota
Community Red Hawk Reserve Ph 2
Zoning RSF1
Rooms
Other Rooms Attic, Den/Library/Office, Family Room, Formal Dining Room Separate, Formal Living Room Separate, Inside Utility
Interior
Interior Features Ceiling Fans(s), Crown Molding, High Ceilings, Kitchen/Family Room Combo, Open Floorplan, Stone Counters, Tray Ceiling(s), Walk-In Closet(s)
Heating Central
Cooling Central Air
Flooring Carpet, Ceramic Tile, Wood
Fireplace false
Appliance Built-In Oven, Dishwasher, Disposal, Dryer, Microwave, Range, Refrigerator, Washer
Laundry Inside, Laundry Room
Exterior
Exterior Feature Hurricane Shutters, Irrigation System, Lighting, Rain Gutters, Sidewalk, Sliding Doors, Sprinkler Metered
Garage Spaces 3.0
Community Features Deed Restrictions, Gated, Playground
Utilities Available Cable Available, Cable Connected, Electricity Connected, Fiber Optics, Fire Hydrant, Public, Sprinkler Recycled
Amenities Available Gated, Playground
View Trees/Woods
Roof Type Tile
Porch Covered, Enclosed, Rear Porch
Attached Garage true
Garage true
Private Pool No
Building
Lot Description Sidewalk, Paved, Private
Story 1
Entry Level One
Foundation Slab
Lot Size Range Up to 10,889 Sq. Ft.
Builder Name DR Horton
Sewer Public Sewer
Water Canal/Lake For Irrigation, Public
Structure Type Block,Stucco
New Construction false
Construction Status Appraisal,Financing,Inspections,Other Contract Contingencies
Schools
Elementary Schools Lakeview Elementary
Middle Schools Sarasota Middle
High Schools Riverview High
Others
Pets Allowed Yes
HOA Fee Include Private Road
Senior Community No
Ownership Fee Simple
Monthly Total Fees $108
Membership Fee Required Required
Special Listing Condition None
Read Less Info
Want to know what your home might be worth? Contact us for a FREE valuation!

Our team is ready to help you sell your home for the highest possible price ASAP

© 2024 My Florida Regional MLS DBA Stellar MLS. All Rights Reserved.
Bought with KELLER WILLIAMS CLASSIC GROUP

"Molly's job is to find and attract mastery-based agents to the office, protect the culture, and make sure everyone is happy! "







