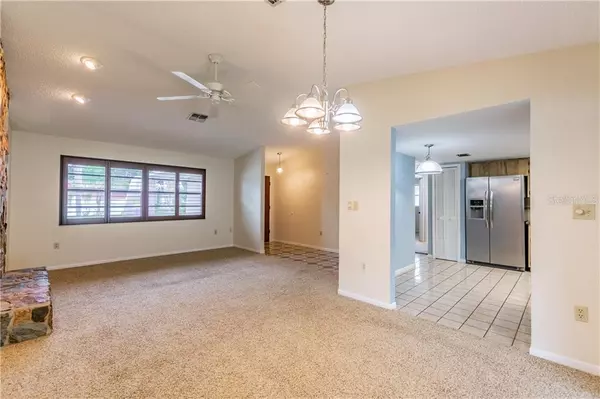$290,000
$299,000
3.0%For more information regarding the value of a property, please contact us for a free consultation.
3 Beds
2 Baths
1,404 SqFt
SOLD DATE : 03/10/2020
Key Details
Sold Price $290,000
Property Type Single Family Home
Sub Type Single Family Residence
Listing Status Sold
Purchase Type For Sale
Square Footage 1,404 sqft
Price per Sqft $206
Subdivision Laura Anne Estates
MLS Listing ID U8073993
Sold Date 03/10/20
Bedrooms 3
Full Baths 2
Construction Status Inspections
HOA Y/N No
Year Built 1981
Annual Tax Amount $3,451
Lot Size 8,276 Sqft
Acres 0.19
Property Description
Charming Seminole home on a large corner lot. Featuring a desirable split 3 bedroom plan with 2 full baths & 2-car garage. Laura Anne Drive is in a family-friendly, quiet area neighborhood of Seminole. Situated in a sought-after school district, you have close access to elementary, middle & high schools. This attractive home is open to the living room dining area with cathedral ceiling, plantation shutters and wood-burning fireplace which invites gatherings and conversation. The eat-in kitchen with brushed stainless steel appliances is designed with a built-in desk area and convenient pass-through to the spacious lanai. The screened-in lanai with sliding glass doors looks on to your large, vinyl fenced-in back yard with room for a pool. New gutters with lifetime warranty have been installed to capture rain in the three decorative rain barrels, saving you from using city water and the newer roof warranty extends to 2023. Also has a hurricane rated garage door with finished painted floor and shelves. Neighborhood utilities are all underground. Nearby conveniences include the new Seminole Mall, shopping, restaurants, grocery stores, movie theater, parks and beach. In a non-evacuation zone with no Flood Insurance required. Book your private showing today!
Location
State FL
County Pinellas
Community Laura Anne Estates
Zoning R-2
Rooms
Other Rooms Inside Utility
Interior
Interior Features Cathedral Ceiling(s), Ceiling Fans(s), Eat-in Kitchen, Living Room/Dining Room Combo, Open Floorplan, Split Bedroom, Walk-In Closet(s), Window Treatments
Heating Central
Cooling Central Air
Flooring Carpet, Tile
Fireplaces Type Family Room, Wood Burning
Fireplace true
Appliance Dishwasher, Disposal, Dryer, Electric Water Heater, Exhaust Fan, Ice Maker, Microwave, Range, Refrigerator, Washer
Laundry Inside, Laundry Room
Exterior
Exterior Feature Fence, Irrigation System, Rain Barrel/Cistern(s), Rain Gutters, Sidewalk
Parking Features Garage Door Opener
Garage Spaces 2.0
Utilities Available Public, Sprinkler Well, Underground Utilities
Roof Type Shingle
Porch Covered, Enclosed, Rear Porch, Screened
Attached Garage true
Garage true
Private Pool No
Building
Lot Description Corner Lot, Sidewalk
Entry Level One
Foundation Slab
Lot Size Range Up to 10,889 Sq. Ft.
Sewer Public Sewer
Water Public
Architectural Style Ranch
Structure Type Block,Stucco
New Construction false
Construction Status Inspections
Schools
Elementary Schools Oakhurst Elementary-Pn
Middle Schools Seminole Middle-Pn
High Schools Seminole High-Pn
Others
Pets Allowed Yes
Senior Community No
Ownership Fee Simple
Special Listing Condition None
Read Less Info
Want to know what your home might be worth? Contact us for a FREE valuation!

Our team is ready to help you sell your home for the highest possible price ASAP

© 2024 My Florida Regional MLS DBA Stellar MLS. All Rights Reserved.
Bought with PREMIER SOTHEBYS INTL REALTY

"Molly's job is to find and attract mastery-based agents to the office, protect the culture, and make sure everyone is happy! "







