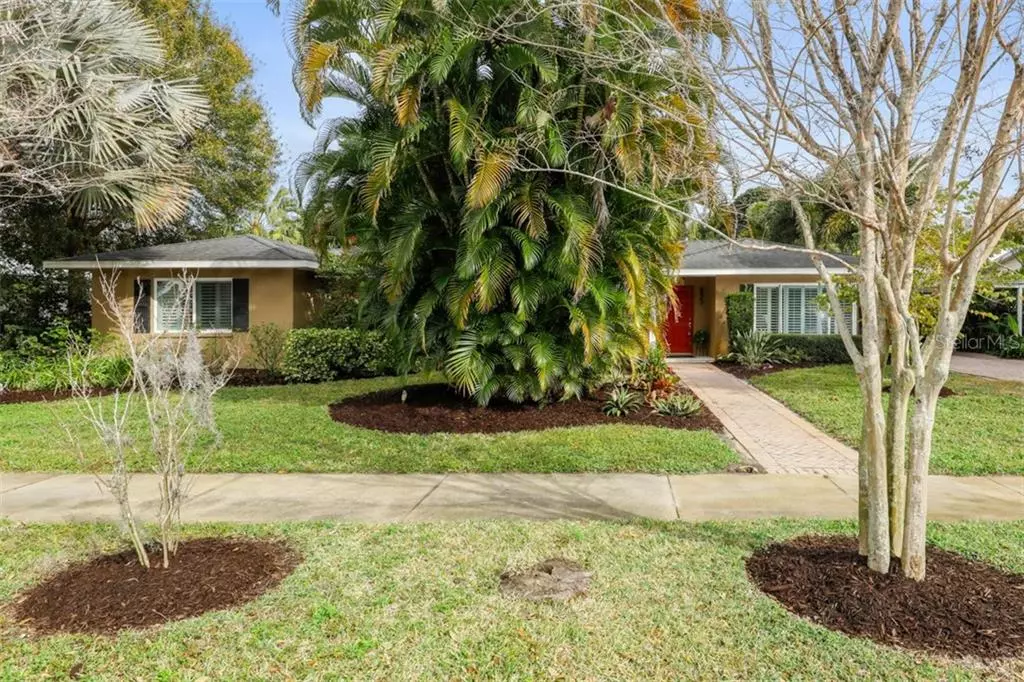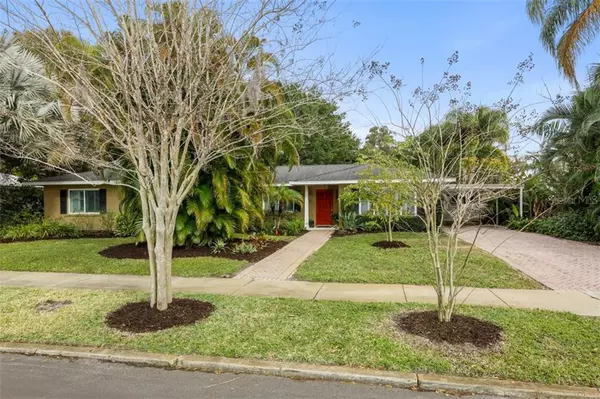$449,900
$449,900
For more information regarding the value of a property, please contact us for a free consultation.
5 Beds
3 Baths
2,867 SqFt
SOLD DATE : 03/05/2020
Key Details
Sold Price $449,900
Property Type Single Family Home
Sub Type Single Family Residence
Listing Status Sold
Purchase Type For Sale
Square Footage 2,867 sqft
Price per Sqft $156
Subdivision Kenilworth
MLS Listing ID A4458300
Sold Date 03/05/20
Bedrooms 5
Full Baths 2
Half Baths 1
Construction Status Appraisal
HOA Y/N No
Year Built 1953
Annual Tax Amount $5,040
Lot Size 0.270 Acres
Acres 0.27
Lot Dimensions 93x123
Property Description
Prepare to be left in utter wonderment by your elegant mid-century modern home positioned in the heart of The Bradenton CC. Walk through the front door and you'll immediately appreciate the level of detail and care that went into every facet of the home. Boasting crown molding, custom woodwork ceilings, plantation shutters, rich vinyl plank flooring, upgraded impact windows, and that's just the tip of the iceberg. Detailing a rare open floorplan that will be coveted as thee home for hosting all major events, and accentuated by an immaculately renovated chefs kitchen that flaunts granite counters, stainless steel appliances, oversized center island with cooktop and hood, glass tile backsplash, and custom wood cabinetry. Stroll to the back of the home where you’ll find the expansive master suite promoting plush wall to wall carpet, trey ceilings, enormous walk-in closet with California built ins, and an exquisite master ensuite displaying Calcutta white marble, Jason hydrotherapy tub bordered by dual vanities, and fashionable walk-in shower with dual rain heads. Offering a split floorplan, the other four bedrooms are well appointed with supple carpeting and share the homes other one and one-half bathrooms that have been tastefully updated. Enjoy the morning air on your large covered lanai area whilst overlooking your charming fenced back yard and wrap around deck/tree house nestled at the base of a banyan tree. RARELY available and very short-lived DO NOT MISS YOUR OPPORTUNITY win your FLORIDA DREAM HOME!!!
Location
State FL
County Manatee
Community Kenilworth
Zoning RSF4.5
Rooms
Other Rooms Den/Library/Office, Family Room, Formal Living Room Separate, Inside Utility
Interior
Interior Features Built-in Features, Ceiling Fans(s), Crown Molding, Eat-in Kitchen, Open Floorplan, Solid Wood Cabinets, Split Bedroom, Thermostat, Walk-In Closet(s), Window Treatments
Heating Electric, Heat Pump
Cooling Central Air
Flooring Carpet, Ceramic Tile, Hardwood, Marble, Tile, Tile, Wood
Furnishings Unfurnished
Fireplace false
Appliance Built-In Oven, Convection Oven, Cooktop, Dishwasher, Disposal, Electric Water Heater, Microwave, Range Hood, Refrigerator
Laundry Corridor Access, Inside
Exterior
Exterior Feature Fence, French Doors, Lighting, Rain Gutters, Sidewalk, Storage
Parking Features Covered, Curb Parking, Driveway, Garage Faces Rear, On Street, Oversized, Parking Pad, Tandem
Community Features Golf, Sidewalks
Utilities Available BB/HS Internet Available, Cable Available, Cable Connected, Electricity Connected, Phone Available, Public, Sewer Connected, Sprinkler Well, Underground Utilities, Water Available
View Golf Course, Trees/Woods
Roof Type Shingle
Porch Covered, Porch, Rear Porch, Side Porch
Attached Garage false
Garage false
Private Pool No
Building
Lot Description Irregular Lot, Level, Near Golf Course, Near Public Transit, On Golf Course, Oversized Lot, Sidewalk, Paved
Story 1
Entry Level One
Foundation Slab
Lot Size Range 1/4 Acre to 21779 Sq. Ft.
Sewer Public Sewer
Water Public
Architectural Style Florida, Mid-Century Modern, Ranch, Traditional
Structure Type Block,Stucco
New Construction false
Construction Status Appraisal
Schools
Elementary Schools Miller Elementary
Middle Schools W.D. Sugg Middle
High Schools Manatee High
Others
Pets Allowed Yes
HOA Fee Include None
Senior Community No
Pet Size Extra Large (101+ Lbs.)
Ownership Fee Simple
Acceptable Financing Cash, Conventional, FHA, VA Loan
Listing Terms Cash, Conventional, FHA, VA Loan
Num of Pet 10+
Special Listing Condition None
Read Less Info
Want to know what your home might be worth? Contact us for a FREE valuation!

Our team is ready to help you sell your home for the highest possible price ASAP

© 2024 My Florida Regional MLS DBA Stellar MLS. All Rights Reserved.
Bought with KELLER WILLIAMS REALTY SMART

"Molly's job is to find and attract mastery-based agents to the office, protect the culture, and make sure everyone is happy! "







