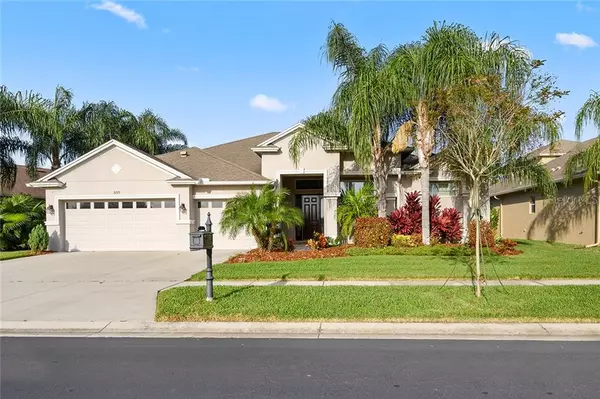$410,000
$400,000
2.5%For more information regarding the value of a property, please contact us for a free consultation.
4 Beds
3 Baths
2,852 SqFt
SOLD DATE : 06/30/2020
Key Details
Sold Price $410,000
Property Type Single Family Home
Sub Type Single Family Residence
Listing Status Sold
Purchase Type For Sale
Square Footage 2,852 sqft
Price per Sqft $143
Subdivision Stonegate Ph 1 A
MLS Listing ID T3220556
Sold Date 06/30/20
Bedrooms 4
Full Baths 3
HOA Fees $283/qua
HOA Y/N Yes
Year Built 2012
Annual Tax Amount $5,148
Lot Size 9,147 Sqft
Acres 0.21
Lot Dimensions 75x124
Property Description
A gorgeous waterfront home in gated Stonegate subdivision with NO CDD! See the 3d Virtual Tour bit.ly/3225MarbleCrest (copy and paste into any browser). This gorgeous 4 bedroom with study, 3 baths, 3 car garage home is loaded with upgrades. As you pull up you will notice the freshly landscaped yard, fabulous location with conservation view across the street, front yard and pond views in the back yard. Upgrades include a WHOLE HOUSE GENERATOR, tile laid on the diagonal in all main living areas, wood in the study and upgraded carpet in bedrooms. The dining room features a double tray ceiling and all front windows have Plantation shutters. The spacious master suite has double walk-in closets, raised vanity with dual sinks, frameless shower, garden tub & polished bronze plumbing fixtures. Kitchen & bath counters are solid surface with under-mount sinks. The eat-in kitchen is a chef's dream with variable height wood cabinets with crown molding & pull out drawers, island, stainless appliances (convection microwave & gas cooktop), walk-in pantry and filtered drinking water. The kitchen opens to a large family room with a tray ceiling, perfect for entertaining. The back bedroom is a perfect in-law suite with a walk-in closet and private access to a bath. Large 2ndary bedrooms. The laundry room has cabinets & laundry tub. The garage has slat walls, cabinets, and workbench. Stonegate has a community pool, clubhouse with fitness equipment, fishing pier, playground & more. Great access to Suncoast make it an easy commute to Tampa/ Tampa International airport. Good schools, shopping & restaurants.
Location
State FL
County Pasco
Community Stonegate Ph 1 A
Zoning MPUD
Rooms
Other Rooms Attic, Den/Library/Office, Family Room, Formal Dining Room Separate, Formal Living Room Separate, Inside Utility
Interior
Interior Features Ceiling Fans(s), Eat-in Kitchen, High Ceilings, Kitchen/Family Room Combo, Living Room/Dining Room Combo, Open Floorplan, Solid Surface Counters, Solid Wood Cabinets, Split Bedroom, Stone Counters, Thermostat, Tray Ceiling(s), Walk-In Closet(s), Window Treatments
Heating Central, Zoned
Cooling Central Air, Zoned
Flooring Carpet, Ceramic Tile, Tile, Wood
Fireplace false
Appliance Built-In Oven, Convection Oven, Cooktop, Dishwasher, Disposal, Exhaust Fan, Gas Water Heater, Trash Compactor
Laundry Inside, Laundry Room
Exterior
Exterior Feature Irrigation System, Lighting, Rain Gutters, Sliding Doors, Sprinkler Metered
Parking Features Garage Door Opener
Garage Spaces 3.0
Community Features Deed Restrictions, Fishing, Fitness Center, Gated, Park, Playground, Pool, Sidewalks, Waterfront
Utilities Available BB/HS Internet Available, Cable Connected, Electricity Connected, Fiber Optics, Public, Sprinkler Meter
Amenities Available Dock, Fitness Center, Gated, Park, Playground
Waterfront Description Pond
View Y/N 1
Water Access 1
Water Access Desc Pond
View Water
Roof Type Shingle
Porch Covered, Deck, Enclosed, Patio, Porch, Screened
Attached Garage true
Garage true
Private Pool No
Building
Lot Description In County, Sidewalk, Paved, Private
Entry Level One
Foundation Slab
Lot Size Range Up to 10,889 Sq. Ft.
Builder Name Southern Crafted Homes
Sewer Public Sewer
Water Public
Architectural Style Traditional
Structure Type Block,Stucco
New Construction false
Schools
Elementary Schools Oakstead Elementary-Po
Middle Schools Charles S. Rushe Middle-Po
High Schools Sunlake High School-Po
Others
Pets Allowed Yes
HOA Fee Include Cable TV,Pool,Private Road,Recreational Facilities
Senior Community No
Ownership Fee Simple
Monthly Total Fees $283
Acceptable Financing Cash, Conventional, VA Loan
Membership Fee Required Required
Listing Terms Cash, Conventional, VA Loan
Special Listing Condition None
Read Less Info
Want to know what your home might be worth? Contact us for a FREE valuation!

Our team is ready to help you sell your home for the highest possible price ASAP

© 2024 My Florida Regional MLS DBA Stellar MLS. All Rights Reserved.
Bought with YOU FIRST REALTY AND ASSOC LLC

"Molly's job is to find and attract mastery-based agents to the office, protect the culture, and make sure everyone is happy! "







