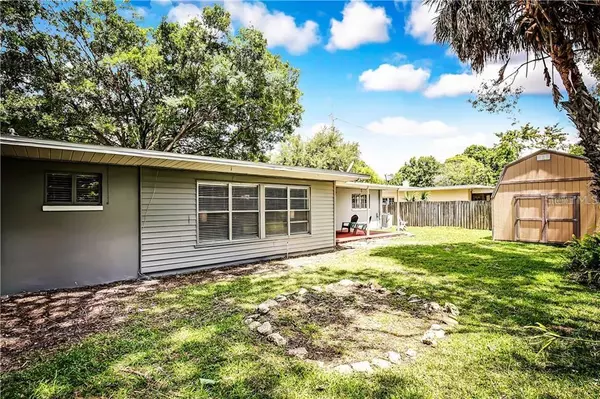$310,000
$320,000
3.1%For more information regarding the value of a property, please contact us for a free consultation.
3 Beds
2 Baths
1,639 SqFt
SOLD DATE : 04/09/2020
Key Details
Sold Price $310,000
Property Type Single Family Home
Sub Type Single Family Residence
Listing Status Sold
Purchase Type For Sale
Square Footage 1,639 sqft
Price per Sqft $189
Subdivision Manhattan Manor 3
MLS Listing ID T3219572
Sold Date 04/09/20
Bedrooms 3
Full Baths 2
Construction Status Financing
HOA Y/N No
Year Built 1955
Annual Tax Amount $3,931
Lot Size 7,840 Sqft
Acres 0.18
Lot Dimensions 75x105
Property Description
A large oak tree welcome you to this 3/2 renovated house in South Tampa. This property has gone through several upgrades, including a new roof, new a/c, new water heater, electrical, kitchen with granite countertops, SS appliances, new windows and is ready for the next owner to make it there's. As you walk into this house the open concept kitchen, dining area and living room are all exposed, follow through the house to the additional family room on the back of the house which leads out to the covered deck and backyard. The backyard has a very large shed for storage and the yard is completely fenced in so your pet can run free. Back in the house the hallway leads you to the first renovated bathroom down to the three bedrooms all with ceiling fans and into the master with a large bifold doors for your closet. The master bathroom is off to the right.
Location
State FL
County Hillsborough
Community Manhattan Manor 3
Zoning RS-60
Rooms
Other Rooms Great Room
Interior
Interior Features Ceiling Fans(s), Eat-in Kitchen, Kitchen/Family Room Combo, Stone Counters
Heating Central, Electric
Cooling Central Air
Flooring Carpet, Ceramic Tile
Furnishings Unfurnished
Fireplace false
Appliance Dishwasher, Dryer, Electric Water Heater, Microwave, Range, Refrigerator, Washer
Laundry Inside
Exterior
Exterior Feature Fence
Utilities Available BB/HS Internet Available, Cable Available, Electricity Connected, Phone Available, Sewer Connected, Sprinkler Recycled
Roof Type Shingle
Porch Covered, Deck, Rear Porch
Garage false
Private Pool No
Building
Lot Description City Limits, Level, Near Public Transit, Paved
Story 1
Entry Level One
Foundation Slab
Lot Size Range Up to 10,889 Sq. Ft.
Sewer Public Sewer
Water Public
Architectural Style Ranch
Structure Type Block,Stucco
New Construction false
Construction Status Financing
Others
Pets Allowed Yes
Senior Community No
Pet Size Extra Large (101+ Lbs.)
Ownership Fee Simple
Acceptable Financing Cash, Conventional, FHA, VA Loan
Membership Fee Required None
Listing Terms Cash, Conventional, FHA, VA Loan
Num of Pet 2
Special Listing Condition None
Read Less Info
Want to know what your home might be worth? Contact us for a FREE valuation!

Our team is ready to help you sell your home for the highest possible price ASAP

© 2024 My Florida Regional MLS DBA Stellar MLS. All Rights Reserved.
Bought with SMITH & ASSOCIATES REAL ESTATE

"Molly's job is to find and attract mastery-based agents to the office, protect the culture, and make sure everyone is happy! "







