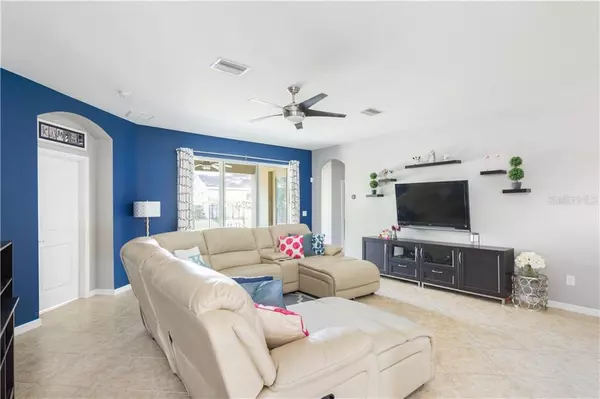$370,000
$374,990
1.3%For more information regarding the value of a property, please contact us for a free consultation.
4 Beds
3 Baths
2,637 SqFt
SOLD DATE : 03/11/2020
Key Details
Sold Price $370,000
Property Type Single Family Home
Sub Type Single Family Residence
Listing Status Sold
Purchase Type For Sale
Square Footage 2,637 sqft
Price per Sqft $140
Subdivision Fishhawk Ranch Ph 2 Tr 14 U1
MLS Listing ID T3220862
Sold Date 03/11/20
Bedrooms 4
Full Baths 3
Construction Status Appraisal,Financing
HOA Fees $4/ann
HOA Y/N Yes
Year Built 2013
Annual Tax Amount $6,113
Lot Size 7,840 Sqft
Acres 0.18
Lot Dimensions 57.0X116.0
Property Description
Imagine living in a resort-style community where the original owners kept this 2,637 sq ft | 4 bed | 3 baths | 3-car tandem garage in immaculate condition. Located in the highly desirable & amenity rich community of Fish Hawk Ranch inside the Starling neighborhood. From the moment you arrive, you will fall in love with the craftsman exterior and lush landscaping. A bright and open foyer welcomes you into the living and dining room. Thoughtfully planned one-story split floor plan places the 4th bedroom at the front of the home with the 3rd bathroom - perfect for hosting out-of-town visitors! The kitchen is a chef’s dream with a vast granite island, all stainless steel appliances, gorgeous 42” cabinets, a walk-in pantry, and a built-in desk with even more cabinets to satisfy all your storage needs. The kitchen overlooks your entertaining space for your guests in the large family room. The stunning master suite has gray engineered hard-wood flooring with an en-suite bathroom that has dual sinks, a separate shower, and a 6-foot soaking tub - ensuring relaxation! The impressive designer walk-in closet will WOW you - with roll out cabinets for your shoes! New natural gas water heater just installed. The patio is complimented with brick-pavers and backyard is fenced with room to install a pool. One of two neighborhood playgrounds is just down the street - perfect for playtime. Low CDD & HOA fees. Pride of ownership shows in this truly move-in ready home.
Location
State FL
County Hillsborough
Community Fishhawk Ranch Ph 2 Tr 14 U1
Zoning PD-MU
Rooms
Other Rooms Attic, Breakfast Room Separate, Family Room, Formal Dining Room Separate, Formal Living Room Separate
Interior
Interior Features Ceiling Fans(s), High Ceilings, Open Floorplan, Stone Counters, Thermostat, Walk-In Closet(s), Window Treatments
Heating Central, Natural Gas
Cooling Central Air
Flooring Carpet, Ceramic Tile, Hardwood
Fireplace false
Appliance Dishwasher, Disposal, Gas Water Heater, Microwave, Range, Refrigerator
Laundry Inside
Exterior
Exterior Feature Fence, Irrigation System, Rain Gutters, Sidewalk, Sliding Doors
Parking Features Driveway, Garage Door Opener
Garage Spaces 3.0
Community Features Deed Restrictions, Pool
Utilities Available Cable Connected, Electricity Connected, Fiber Optics, Natural Gas Connected, Sprinkler Meter, Street Lights
Roof Type Shingle
Porch Covered, Deck, Patio, Porch
Attached Garage true
Garage true
Private Pool No
Building
Lot Description In County, Near Public Transit, Sidewalk, Paved
Entry Level One
Foundation Slab
Lot Size Range Up to 10,889 Sq. Ft.
Sewer Public Sewer
Water Public
Architectural Style Craftsman
Structure Type Block,Stucco
New Construction false
Construction Status Appraisal,Financing
Schools
Elementary Schools Stowers Elementary
Middle Schools Barrington Middle
High Schools Newsome-Hb
Others
Pets Allowed Yes
Senior Community No
Ownership Fee Simple
Monthly Total Fees $4
Acceptable Financing Cash, Conventional, FHA, VA Loan
Membership Fee Required Required
Listing Terms Cash, Conventional, FHA, VA Loan
Special Listing Condition None
Read Less Info
Want to know what your home might be worth? Contact us for a FREE valuation!

Our team is ready to help you sell your home for the highest possible price ASAP

© 2024 My Florida Regional MLS DBA Stellar MLS. All Rights Reserved.
Bought with KELLER WILLIAMS REALTY

"Molly's job is to find and attract mastery-based agents to the office, protect the culture, and make sure everyone is happy! "







