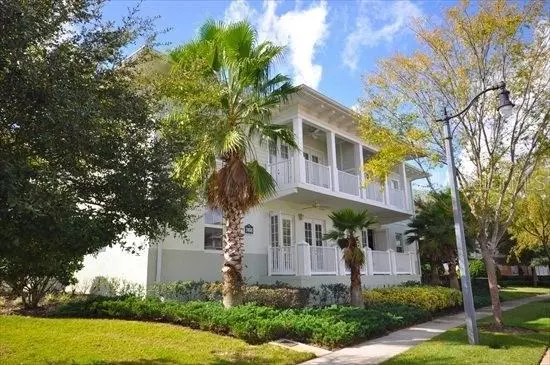$219,900
$229,900
4.3%For more information regarding the value of a property, please contact us for a free consultation.
3 Beds
2 Baths
1,472 SqFt
SOLD DATE : 11/30/2020
Key Details
Sold Price $219,900
Property Type Condo
Sub Type Condominium
Listing Status Sold
Purchase Type For Sale
Square Footage 1,472 sqft
Price per Sqft $149
Subdivision Reunion
MLS Listing ID S5028657
Sold Date 11/30/20
Bedrooms 3
Full Baths 2
HOA Fees $352/qua
HOA Y/N Yes
Year Built 2007
Annual Tax Amount $4,729
Lot Size 3,484 Sqft
Acres 0.08
Property Description
This contemporary condo is on the ground floor and has 1,450 square feet of living space. All three bedrooms are decorated elegantly and the kitchen is fully equipped. The furniture that you’ll find in the living room are sleek leather giving the whole space a bright feel. Relax and watch the large wall-mounted flat screen TV if you can find the time from your busy exploring schedule. The living area has 2 double French doors side by side leading out to the private balcony giving a nice open feel to the space. The kitchen is fully fitted with cookware, dishes, and appliances for whatever culinary plans you have. Enjoy your meals at the polished dining table with seating for 6 guests.
All the bedrooms have a TV/DVD combo so everyone can feel spoiled and at home. The master en-suite bedroom has a very spacious king-sized bed and the bathroom has dual sinks, tub, and separate shower. The second bedroom has queen-sized bed and the third bedroom has 2 twin-sized beds. All bedrooms are decorated with dark contrast colors for an overall modernized atmosphere.
Location
State FL
County Osceola
Community Reunion
Zoning CONDO
Interior
Interior Features Kitchen/Family Room Combo, Thermostat
Heating Electric
Cooling Central Air
Flooring Ceramic Tile
Furnishings Furnished
Fireplace false
Appliance Dishwasher, Disposal, Dryer, Microwave, Range, Refrigerator, Washer
Exterior
Exterior Feature Balcony, Sidewalk
Garage Spaces 1.0
Community Features Deed Restrictions, Gated, Golf, Pool, Sidewalks
Utilities Available Cable Connected, Electricity Connected, Public, Sewer Connected, Street Lights
Roof Type Shingle
Attached Garage false
Garage true
Private Pool No
Building
Story 2
Entry Level One
Foundation Slab
Lot Size Range 0 to less than 1/4
Sewer Public Sewer
Water Public
Structure Type Block,Concrete
New Construction false
Others
Pets Allowed No
HOA Fee Include Cable TV,Pool,Maintenance Structure,Maintenance Grounds,Pest Control,Security,Water
Senior Community No
Ownership Fee Simple
Monthly Total Fees $352
Acceptable Financing Cash, Conventional, FHA
Membership Fee Required Required
Listing Terms Cash, Conventional, FHA
Special Listing Condition None
Read Less Info
Want to know what your home might be worth? Contact us for a FREE valuation!

Our team is ready to help you sell your home for the highest possible price ASAP

© 2024 My Florida Regional MLS DBA Stellar MLS. All Rights Reserved.
Bought with RE/MAX PRIME PROPERTIES

"Molly's job is to find and attract mastery-based agents to the office, protect the culture, and make sure everyone is happy! "







