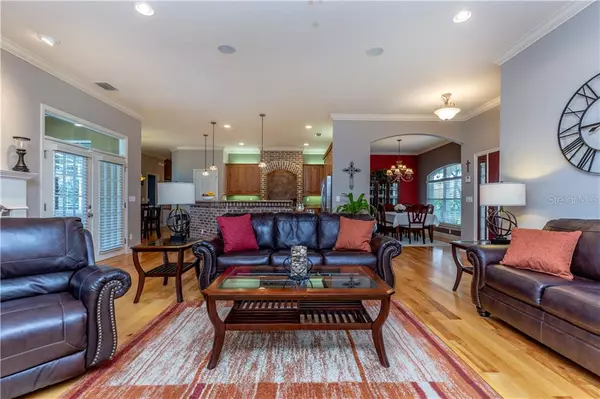$580,000
$595,000
2.5%For more information regarding the value of a property, please contact us for a free consultation.
4 Beds
5 Baths
3,788 SqFt
SOLD DATE : 03/17/2020
Key Details
Sold Price $580,000
Property Type Single Family Home
Sub Type Single Family Residence
Listing Status Sold
Purchase Type For Sale
Square Footage 3,788 sqft
Price per Sqft $153
Subdivision Melouga Preserve
MLS Listing ID T3214614
Sold Date 03/17/20
Bedrooms 4
Full Baths 3
Half Baths 2
Construction Status Appraisal,Financing,Inspections
HOA Y/N No
Year Built 2003
Annual Tax Amount $4,590
Lot Size 1.200 Acres
Acres 1.2
Lot Dimensions 172x279
Property Description
WOW! This stunning custom home has everything you’ve been looking for. DROP DEAD GORGEOUS. GREAT Location with Country Feel but Close to Modern Conveniences, Private Street with only 8 Custom Homes! 1.19 Acre Cul-de-sac Lot w/ No Backyard Neighbors! Meticulously Maintained. TERRIFIC Floor plan Features 4 Bedrooms and 3.5 Baths Down, Bonus Room Plus Den/office (or 5th Bedroom) and another half Bath Upstairs. Gorgeous hardwood floors were refinished in 2018; fresh interior paint 2018; New water heaters 2018 - UPGRADES and Features Include Gourmet Kitchen w/BRICK Accents and stainless appliances – miles of GRANITE Counters - Custom Cabinets w/ 42-inch Uppers – Closet Pantry – handy breakfast bar – Induction cook top - Reverse Osmosis systems installed 2018 - Great Room w/Built-ins - Brick FIREPLACE - French Doors - Surround Sound, High Ceilings and Crown Moldings Throughout, HARDWOOD Floors in Main Areas, Central Vacuum System - DELUXE Master suite is pure luxury with dual sink vanity, Jetted Garden Tub and Separate Walk-in Shower - GRANITE Vanity Tops - and Dual WALK-IN Closet, The Master Suite has French doors opening to the lanai/pool area. Secondary bedrooms have large walk-in closets. HUGE BONUS Room, LARGE Den/Office, Walk-in Attic Storage, Dual High Efficiency A/C Units, Dbl Pane Windows with blinds on every window, Screened lanai with POOL, new marcite, tile and concrete pavers – 3-car attached garage - Sprinkler System, and SO MUCH MORE!! NO HOA!!!NO CDD!! Come Take a Look – You’ll Love It!
Location
State FL
County Hillsborough
Community Melouga Preserve
Zoning AS-1
Rooms
Other Rooms Bonus Room, Formal Dining Room Separate, Great Room
Interior
Interior Features Ceiling Fans(s), Central Vaccum, Crown Molding, Eat-in Kitchen, High Ceilings, Open Floorplan, Split Bedroom, Stone Counters, Walk-In Closet(s), Window Treatments
Heating Central, Electric
Cooling Central Air
Flooring Tile, Wood
Fireplace true
Appliance Built-In Oven, Cooktop, Dishwasher, Disposal, Electric Water Heater, Kitchen Reverse Osmosis System, Microwave, Refrigerator, Water Softener
Exterior
Exterior Feature Fence, French Doors, Irrigation System, Lighting, Outdoor Shower
Parking Features Garage Door Opener, Garage Faces Side
Garage Spaces 3.0
Pool Gunite, In Ground, Lighting, Outside Bath Access, Screen Enclosure, Tile
Utilities Available Cable Connected, Electricity Connected
View Park/Greenbelt
Roof Type Shingle
Porch Front Porch, Patio, Rear Porch, Screened
Attached Garage true
Garage true
Private Pool Yes
Building
Lot Description In County, Level, Paved, Private
Story 2
Entry Level Two
Foundation Slab
Lot Size Range One + to Two Acres
Sewer Septic Tank
Water Well
Structure Type Block,Brick,Stucco,Wood Frame
New Construction true
Construction Status Appraisal,Financing,Inspections
Others
Pets Allowed Yes
Senior Community No
Ownership Fee Simple
Acceptable Financing Cash, Conventional, FHA, USDA Loan, VA Loan
Listing Terms Cash, Conventional, FHA, USDA Loan, VA Loan
Special Listing Condition None
Read Less Info
Want to know what your home might be worth? Contact us for a FREE valuation!

Our team is ready to help you sell your home for the highest possible price ASAP

© 2024 My Florida Regional MLS DBA Stellar MLS. All Rights Reserved.
Bought with RE/MAX DYNAMIC

"Molly's job is to find and attract mastery-based agents to the office, protect the culture, and make sure everyone is happy! "







