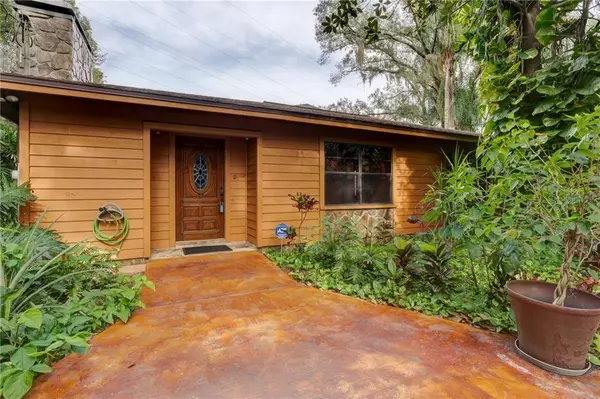$280,000
$300,000
6.7%For more information regarding the value of a property, please contact us for a free consultation.
3 Beds
2 Baths
1,617 SqFt
SOLD DATE : 05/15/2020
Key Details
Sold Price $280,000
Property Type Single Family Home
Sub Type Single Family Residence
Listing Status Sold
Purchase Type For Sale
Square Footage 1,617 sqft
Price per Sqft $173
Subdivision Crenshaw Acres
MLS Listing ID T3214356
Sold Date 05/15/20
Bedrooms 3
Full Baths 2
Construction Status Appraisal,Financing,Inspections
HOA Y/N No
Year Built 1985
Annual Tax Amount $1,775
Lot Size 2.500 Acres
Acres 2.5
Property Description
Secluded but close in paradise, with 3 bedrooms, 2 baths, 2.5 acres of property on a scenic lake with RV parking. Roof just replaced in March 2020. The long driveway is shrouded with trees affording more privacy. Upon entry, you are welcomed to a sitting area with wood burning fireplace, spacious living room/dining room area open concept with vaulted ceiling and French doors that afford beautiful water views. The Kitchen provides plenty of cabinets and countertops, an island with breakfast bar, closet pantry and built in oven/microwave. Split bedroom floor plan has 2 guest bedrooms and a guest bath on one side of the house, and hallway displays French doors that lead to the porch. Master bedroom on other side has bamboo flooring, French doors that to the patio, walk in closet and Master bath displays dual sinks, walk in shower and access the patio. Screened in patio with built in 8 person Spa is a great space to entertain or just enjoy the wild turkey and deer that frequent this property, on this scenic pond. Approximately 24x32 carport with concrete pad and built in workstation and 14x36 pole barn/RV storage with large driveway. Serenity at its best in this well maintained home, but close to shopping, dining and highways. Brand New AC unit!
Location
State FL
County Hillsborough
Community Crenshaw Acres
Zoning ASC-1
Rooms
Other Rooms Great Room, Inside Utility
Interior
Interior Features Ceiling Fans(s), Eat-in Kitchen, Kitchen/Family Room Combo, Living Room/Dining Room Combo, Open Floorplan, Split Bedroom
Heating Central, Electric
Cooling Central Air
Flooring Carpet, Vinyl
Fireplaces Type Living Room
Fireplace true
Appliance Built-In Oven, Cooktop, Dishwasher, Electric Water Heater, Refrigerator
Laundry Inside, Laundry Room
Exterior
Exterior Feature French Doors
Parking Features Boat, Covered, Guest, Open, Parking Pad, RV Carport
Utilities Available BB/HS Internet Available, Cable Available, Cable Connected, Electricity Available, Electricity Connected, Public
Waterfront Description Pond
View Y/N 1
Water Access 1
Water Access Desc Pond
View Water
Roof Type Shingle
Attached Garage false
Garage false
Private Pool No
Building
Story 1
Entry Level One
Foundation Slab
Lot Size Range Two + to Five Acres
Sewer Septic Tank
Water Well
Structure Type Stucco,Wood Siding
New Construction false
Construction Status Appraisal,Financing,Inspections
Schools
Elementary Schools Lutz-Hb
Middle Schools Buchanan-Hb
High Schools Steinbrenner High School
Others
Pets Allowed Yes
Senior Community No
Ownership Fee Simple
Acceptable Financing Cash, Conventional
Listing Terms Cash, Conventional
Special Listing Condition None
Read Less Info
Want to know what your home might be worth? Contact us for a FREE valuation!

Our team is ready to help you sell your home for the highest possible price ASAP

© 2024 My Florida Regional MLS DBA Stellar MLS. All Rights Reserved.
Bought with WEST FLORIDA REAL ESTATE LLC

"Molly's job is to find and attract mastery-based agents to the office, protect the culture, and make sure everyone is happy! "







