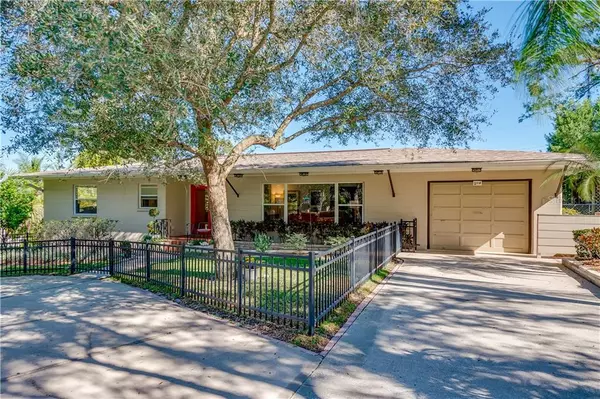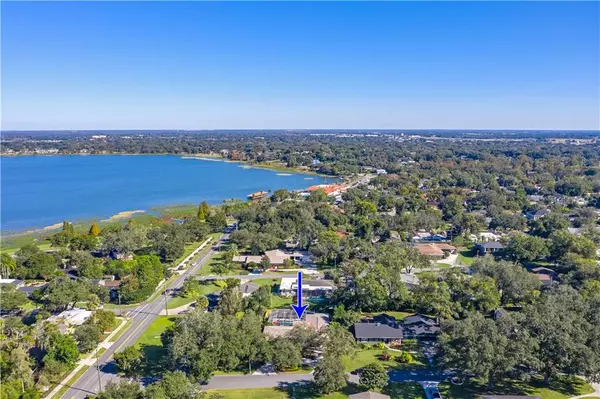$360,000
$360,000
For more information regarding the value of a property, please contact us for a free consultation.
3 Beds
3 Baths
1,984 SqFt
SOLD DATE : 02/14/2020
Key Details
Sold Price $360,000
Property Type Single Family Home
Sub Type Single Family Residence
Listing Status Sold
Purchase Type For Sale
Square Footage 1,984 sqft
Price per Sqft $181
Subdivision Laurel Hill
MLS Listing ID L4912623
Sold Date 02/14/20
Bedrooms 3
Full Baths 3
Construction Status Inspections
HOA Y/N No
Year Built 1955
Annual Tax Amount $2,035
Lot Size 0.290 Acres
Acres 0.29
Lot Dimensions 90 x 140
Property Description
LAKE HOLLINGSWORTH! Make your memories in this charming home that's full of character! The expansive yet cozy living room with large windows frames front yard views and flows into the dining area. Entertaining is a joy in the well equipped kitchen which includes a Viking electric range, Sub Zero refrigerator and a GE monogram oven. The beautiful wood paneled family room with french doors leading to the pool/patio area is the perfect place to have family gatherings. Take a swim in the heated salt water pool and enjoy cookouts on the screened patio. The fenced backyard is a tranquil retreat for your enjoyment. Smiles, laughter and fun times to be made here. Close to the Lakeland Country Club, Florida Southern College, shopping, dining and medical facilities. If you are looking for a home in this highly sought after location- call for your showing today.
(Roof replaced n 2017, kitchen remodeled in 2015 and newer windows.)
Location
State FL
County Polk
Community Laurel Hill
Zoning RA-1
Rooms
Other Rooms Family Room, Formal Dining Room Separate, Formal Living Room Separate, Inside Utility
Interior
Interior Features Solid Surface Counters, Split Bedroom
Heating Central
Cooling Central Air
Flooring Carpet, Hardwood, Tile
Fireplace false
Appliance Built-In Oven, Dishwasher, Disposal, Range Hood, Refrigerator
Laundry Inside
Exterior
Exterior Feature Fence, French Doors, Irrigation System, Rain Gutters
Parking Features Circular Driveway, Garage Door Opener
Garage Spaces 1.0
Pool Heated, In Ground, Pool Sweep, Salt Water, Screen Enclosure
Utilities Available Cable Available, Public, Street Lights
Roof Type Shingle
Porch Patio, Rear Porch, Screened
Attached Garage true
Garage true
Private Pool Yes
Building
Lot Description City Limits, Paved
Entry Level One
Foundation Slab
Lot Size Range 1/4 Acre to 21779 Sq. Ft.
Sewer Public Sewer
Water Public
Architectural Style Mid-Century Modern
Structure Type Block
New Construction false
Construction Status Inspections
Others
Senior Community No
Ownership Fee Simple
Acceptable Financing Cash, Conventional, FHA, VA Loan
Listing Terms Cash, Conventional, FHA, VA Loan
Special Listing Condition None
Read Less Info
Want to know what your home might be worth? Contact us for a FREE valuation!

Our team is ready to help you sell your home for the highest possible price ASAP

© 2024 My Florida Regional MLS DBA Stellar MLS. All Rights Reserved.
Bought with ROBERT SLACK LLC

"Molly's job is to find and attract mastery-based agents to the office, protect the culture, and make sure everyone is happy! "







