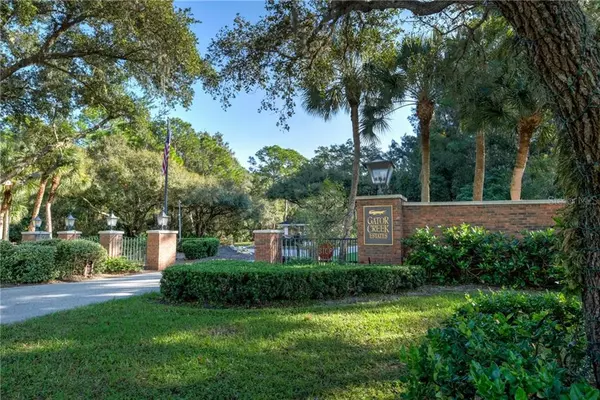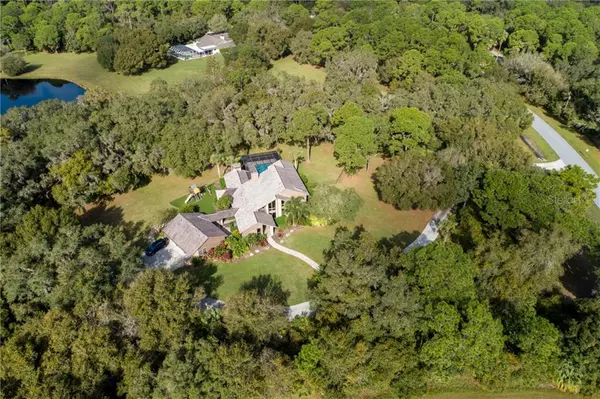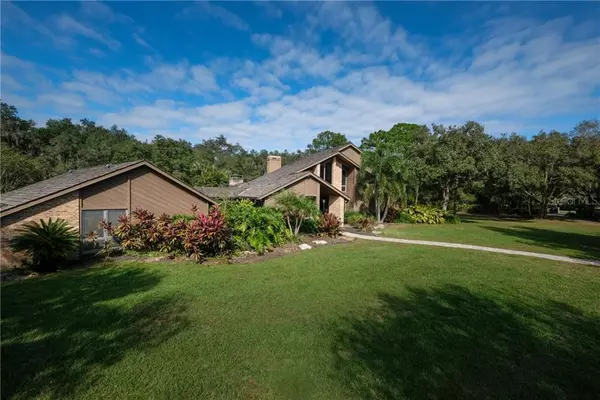$725,000
$799,000
9.3%For more information regarding the value of a property, please contact us for a free consultation.
4 Beds
4 Baths
3,401 SqFt
SOLD DATE : 08/24/2020
Key Details
Sold Price $725,000
Property Type Single Family Home
Sub Type Single Family Residence
Listing Status Sold
Purchase Type For Sale
Square Footage 3,401 sqft
Price per Sqft $213
Subdivision Gator Creek Estates
MLS Listing ID A4452575
Sold Date 08/24/20
Bedrooms 4
Full Baths 4
Construction Status Inspections
HOA Fees $60/ann
HOA Y/N Yes
Year Built 1984
Annual Tax Amount $7,380
Lot Size 5.400 Acres
Acres 5.4
Property Description
Solitude and all of Nature's beauty surround you in this custom designed casual estate home on 5+ acres in this charming, serene community. As you drive through the electronically controlled entry gates toward the circular drive you immediately realize this home is not a cookie cutter home but one that reflects the owner's pride each time they enter the property. Large rooms, custom woodworking, two wood burning fireplaces, a spectacular lake beyond the pool make for a relaxed charming home for family and entertaining. Updates include a new Lube' kitchen and dry bar in the family room, all carpet replaced with beautiful wood floors, built-in closet systems in the Master bedroom closet, the 2 additional bedrooms on the first level and the 4th bedroom is ensuite. A/C just serviced, HWH, 2020, freshly painted and sparking clean! The views are magnificent, the neighborhood is stunning and nothing is out of reach. Outstanding School system, shopping is 2.5 miles away, all of Sarasota's culture, arts and beaches are at your fingertips. This home is awaiting its new buyer's flair and personality to take on its next sophisticated owner.
Location
State FL
County Sarasota
Community Gator Creek Estates
Zoning OUE
Rooms
Other Rooms Attic, Breakfast Room Separate, Formal Dining Room Separate, Formal Living Room Separate, Great Room, Inside Utility
Interior
Interior Features Built-in Features, Ceiling Fans(s), Dry Bar, Eat-in Kitchen, High Ceilings, Kitchen/Family Room Combo, Solid Surface Counters, Solid Wood Cabinets, Split Bedroom, Stone Counters, Thermostat, Vaulted Ceiling(s), Walk-In Closet(s), Window Treatments
Heating Electric
Cooling Central Air, Humidity Control
Flooring Tile, Tile, Wood
Fireplaces Type Family Room, Living Room, Wood Burning
Fireplace true
Appliance Dishwasher, Disposal, Electric Water Heater, Exhaust Fan, Ice Maker, Microwave, Range Hood, Refrigerator
Laundry Inside, Laundry Room
Exterior
Exterior Feature Balcony, Fence, Irrigation System, Lighting, Outdoor Shower, Rain Gutters, Sliding Doors, Sprinkler Metered
Parking Features Circular Driveway, Driveway, Garage Door Opener, Garage Faces Side, Guest, Off Street, Oversized
Garage Spaces 3.0
Pool Auto Cleaner, Gunite, Heated, In Ground, Lighting, Screen Enclosure
Community Features Association Recreation - Owned, Buyer Approval Required, Deed Restrictions, Gated, Golf, Water Access
Utilities Available BB/HS Internet Available, Cable Available, Cable Connected, Electricity Connected, Fiber Optics, Phone Available, Public, Sewer Available, Sewer Connected
Amenities Available Clubhouse, Gated, Golf Course, Maintenance, Optional Additional Fees, Recreation Facilities
View Y/N 1
Water Access 1
Water Access Desc Lake
View Trees/Woods, Water
Roof Type Shake
Porch Covered, Enclosed, Front Porch, Patio, Screened, Side Porch
Attached Garage true
Garage true
Private Pool Yes
Building
Lot Description Corner Lot, In County, Level, Oversized Lot, Street Dead-End, Paved, Private, Zoned for Horses
Story 2
Entry Level Two
Foundation Slab
Lot Size Range 5 to less than 10
Sewer Septic Tank
Water Canal/Lake For Irrigation
Architectural Style Traditional
Structure Type Block,Wood Siding
New Construction false
Construction Status Inspections
Schools
Elementary Schools Lakeview Elementary
Middle Schools Sarasota Middle
High Schools Riverview High
Others
Pets Allowed Yes
HOA Fee Include Common Area Taxes,Private Road,Security
Senior Community No
Ownership Fee Simple
Monthly Total Fees $60
Acceptable Financing Cash, Conventional, USDA Loan, VA Loan
Membership Fee Required Required
Listing Terms Cash, Conventional, USDA Loan, VA Loan
Special Listing Condition None
Read Less Info
Want to know what your home might be worth? Contact us for a FREE valuation!

Our team is ready to help you sell your home for the highest possible price ASAP

© 2025 My Florida Regional MLS DBA Stellar MLS. All Rights Reserved.
Bought with COUTURE REAL ESTATE LLC
"Molly's job is to find and attract mastery-based agents to the office, protect the culture, and make sure everyone is happy! "







