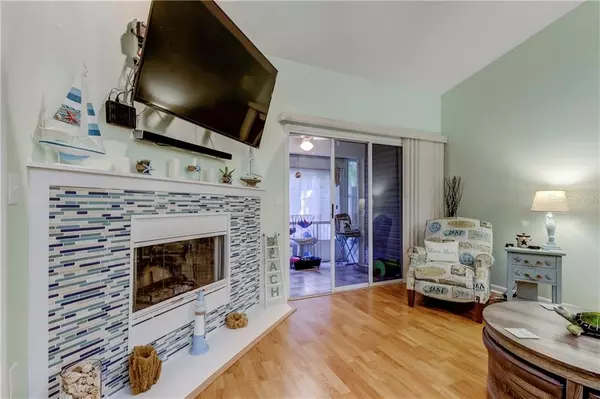$194,000
$194,900
0.5%For more information regarding the value of a property, please contact us for a free consultation.
2 Beds
2 Baths
1,069 SqFt
SOLD DATE : 01/03/2020
Key Details
Sold Price $194,000
Property Type Single Family Home
Sub Type Villa
Listing Status Sold
Purchase Type For Sale
Square Footage 1,069 sqft
Price per Sqft $181
Subdivision Estancia Twnhms
MLS Listing ID U8066195
Sold Date 01/03/20
Bedrooms 2
Full Baths 2
Construction Status Appraisal,Inspections
HOA Fees $182/mo
HOA Y/N Yes
Year Built 1991
Annual Tax Amount $2,737
Lot Size 3,049 Sqft
Acres 0.07
Property Description
* * * BEAUTIFUL ONE STORY VILLA WITH GARAGE IN A SECLUDED NEIGHBORHOOD * * * PET FRIENDLY * * * Up to 2 pets and NO WEIGHT LIMIT * * * Very well maintained. Unit was updated in 2015 (by previous owner). Great room floor plan with high vaulted ceilings and fireplace. Large kitchen with eat-in space. Split bedroom plan with master at rear of unit. Sliders from master and living rooms go out to screened and covered patio. Private rear courtyard with lots of room and firepit.Well run small association with low maintenance fees. * * * GREAT SCHOOLS * * * Curlew Creek Elementary – Palm Harbor Middle – Countryside High School. Convenient location as you are just minutes from stores, restaurants and mall. Just 15 minutes away from Dunedin Causeway and Honeymoon Island and their award winning beaches. You also can have your pick of just a quick drive to Downtown Palm Harbor, Downtown Dunedin or Downtown Safety Harbor. All offer a quaint southern feel with their boutique stores and restaurants. * * * DO NOT MISS OUT ON THIS ONE AS IT WILL NOT LAST * * *
Location
State FL
County Pinellas
Community Estancia Twnhms
Zoning RM-12.5
Interior
Interior Features Cathedral Ceiling(s), Ceiling Fans(s), Eat-in Kitchen, High Ceilings, Living Room/Dining Room Combo, Skylight(s), Split Bedroom, Vaulted Ceiling(s), Walk-In Closet(s)
Heating Electric
Cooling Central Air
Flooring Ceramic Tile, Laminate
Fireplaces Type Living Room, Wood Burning
Fireplace true
Appliance Dishwasher, Disposal, Electric Water Heater, Microwave, Range, Refrigerator
Laundry In Garage
Exterior
Exterior Feature Fence, Rain Gutters
Garage Spaces 1.0
Community Features Buyer Approval Required, Deed Restrictions
Utilities Available Cable Available, Electricity Connected, Public, Sewer Connected
Roof Type Shingle
Porch Covered, Front Porch, Rear Porch, Screened
Attached Garage true
Garage true
Private Pool No
Building
Lot Description Level, Street Dead-End, Paved
Entry Level One
Foundation Slab
Lot Size Range Up to 10,889 Sq. Ft.
Sewer Public Sewer
Water Public
Architectural Style Contemporary
Structure Type Vinyl Siding,Wood Frame
New Construction false
Construction Status Appraisal,Inspections
Schools
Elementary Schools Curlew Creek Elementary-Pn
Middle Schools Palm Harbor Middle-Pn
High Schools Countryside High-Pn
Others
Pets Allowed Yes
HOA Fee Include Pest Control,Private Road,Trash
Senior Community No
Ownership Fee Simple
Monthly Total Fees $182
Acceptable Financing Cash, Conventional, FHA, VA Loan
Membership Fee Required Required
Listing Terms Cash, Conventional, FHA, VA Loan
Num of Pet 2
Special Listing Condition None
Read Less Info
Want to know what your home might be worth? Contact us for a FREE valuation!

Our team is ready to help you sell your home for the highest possible price ASAP

© 2024 My Florida Regional MLS DBA Stellar MLS. All Rights Reserved.
Bought with KELLER WILLIAMS ST PETE REALTY

"Molly's job is to find and attract mastery-based agents to the office, protect the culture, and make sure everyone is happy! "







