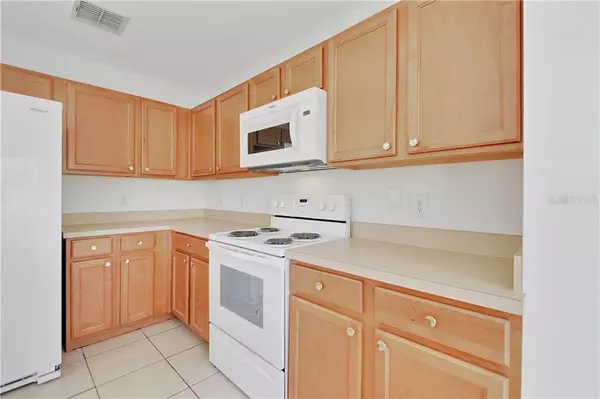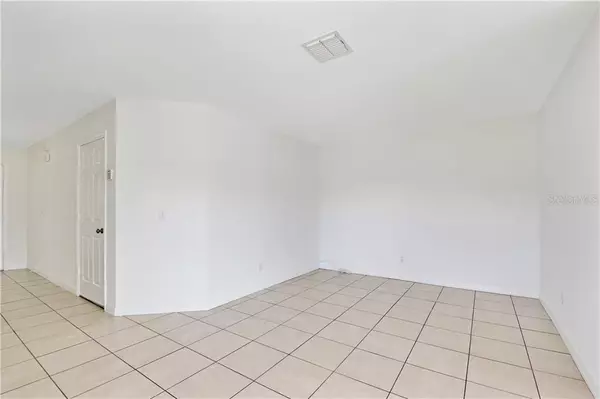$189,900
$189,900
For more information regarding the value of a property, please contact us for a free consultation.
3 Beds
3 Baths
1,872 SqFt
SOLD DATE : 03/17/2020
Key Details
Sold Price $189,900
Property Type Condo
Sub Type Condominium
Listing Status Sold
Purchase Type For Sale
Square Footage 1,872 sqft
Price per Sqft $101
Subdivision Oakcrest/Southmeadow
MLS Listing ID O5827003
Sold Date 03/17/20
Bedrooms 3
Full Baths 2
Half Baths 1
Condo Fees $642
Construction Status Appraisal,Financing,Inspections
HOA Fees $48/qua
HOA Y/N Yes
Year Built 2006
Annual Tax Amount $2,156
Lot Size 871 Sqft
Acres 0.02
Lot Dimensions 46x22
Property Description
This townhouse style condo is ready to move in. New paint, carpet and appliances in the kitchen! End unit for additional space and privacy! Tile downstairs in the living areas, and carpet upstairs in the bedrooms. Laundry room upstairs so no carrying clothes up and down stairs. Ease your peace of mind, the a/c was replaced in 2018! This unit is located just beside the playground, so it's perfect for everyone! Location is great because it's minutes from both the turnpike and 417 so you can get anywhere in a snap! Also,it's about 5 minutes away from great restaurants and shopping! Don't miss this one!
Location
State FL
County Orange
Community Oakcrest/Southmeadow
Zoning P-D
Rooms
Other Rooms Inside Utility
Interior
Interior Features Ceiling Fans(s), Open Floorplan
Heating Central
Cooling Central Air
Flooring Carpet, Ceramic Tile
Furnishings Unfurnished
Fireplace false
Appliance Dishwasher, Disposal, Microwave, Range, Refrigerator
Laundry Inside, Upper Level
Exterior
Exterior Feature Sidewalk
Parking Features Garage Door Opener
Garage Spaces 1.0
Community Features Park, Playground
Utilities Available BB/HS Internet Available, Cable Available, Electricity Connected, Sewer Connected
View Park/Greenbelt
Roof Type Shingle
Porch Patio
Attached Garage true
Garage true
Private Pool No
Building
Lot Description Paved
Story 2
Entry Level Two
Foundation Slab
Lot Size Range Up to 10,889 Sq. Ft.
Sewer Public Sewer
Water None
Architectural Style Contemporary
Structure Type Block,Stucco
New Construction false
Construction Status Appraisal,Financing,Inspections
Others
Pets Allowed Yes
HOA Fee Include Maintenance Structure,Maintenance Grounds
Senior Community No
Ownership Condominium
Monthly Total Fees $262
Acceptable Financing Cash, Conventional
Membership Fee Required Required
Listing Terms Cash, Conventional
Special Listing Condition None
Read Less Info
Want to know what your home might be worth? Contact us for a FREE valuation!

Our team is ready to help you sell your home for the highest possible price ASAP

© 2024 My Florida Regional MLS DBA Stellar MLS. All Rights Reserved.
Bought with EXCLUSIVE REAL ESTATE SOLUTION

"Molly's job is to find and attract mastery-based agents to the office, protect the culture, and make sure everyone is happy! "







