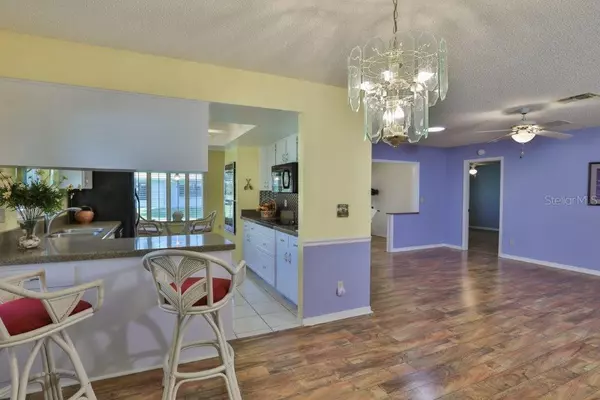$160,000
$170,000
5.9%For more information regarding the value of a property, please contact us for a free consultation.
2 Beds
2 Baths
1,394 SqFt
SOLD DATE : 12/27/2019
Key Details
Sold Price $160,000
Property Type Condo
Sub Type Condominium
Listing Status Sold
Purchase Type For Sale
Square Footage 1,394 sqft
Price per Sqft $114
Subdivision Lancaster Iii Condo
MLS Listing ID T3211484
Sold Date 12/27/19
Bedrooms 2
Full Baths 2
Condo Fees $570
Construction Status Inspections
HOA Y/N No
Year Built 1989
Annual Tax Amount $778
Lot Size 2,178 Sqft
Acres 0.05
Property Description
UPDATED AND MODIFIED SUNRISE MODEL … MOVE IN READY. This property has a long list of wow factors, beautiful vinyl wood plank flooring, kitchen is a cooks dream, two double ovens pull out drawers, granite counter top with a unique backsplash, ceiling updated, lanai has been converted into a Florida room, spacious concrete patio in the back for the gas grill, modified master bath with both a walk in jetted tub and a separate shower, walk in closet, KPW Gold plan transferable to the new owners, Solar tube in the living room, ceiling fans through out, tastefully painted and decorated. Storage Shelves in the garage, garden tub in the garage, hurricane reinforcement on the garage door. Double pane slider window with plantation shutters. Roomy screened entry for the morning coffee, color Crete driveway, indoor/outdoor carpeting in the garage. Some of the furniture and tvs will be available for purchase under a separate purchase agreement if the Buyer is interested.
Location
State FL
County Hillsborough
Community Lancaster Iii Condo
Zoning PD
Rooms
Other Rooms Florida Room, Formal Dining Room Separate
Interior
Interior Features Ceiling Fans(s), Eat-in Kitchen, L Dining, Skylight(s), Solid Surface Counters, Solid Wood Cabinets, Split Bedroom, Stone Counters, Thermostat
Heating Central, Electric
Cooling Central Air
Flooring Laminate, Tile
Furnishings Negotiable
Fireplace false
Appliance Built-In Oven, Convection Oven, Cooktop, Dishwasher, Disposal, Dryer, Electric Water Heater, Freezer, Microwave, Washer
Laundry In Garage
Exterior
Exterior Feature Irrigation System, Rain Gutters
Parking Features Garage Door Opener
Garage Spaces 2.0
Community Features Association Recreation - Owned, Buyer Approval Required, Deed Restrictions, Fitness Center, Gated, Golf Carts OK, Golf, Pool, Tennis Courts
Utilities Available Electricity Connected, Public, Street Lights, Underground Utilities
Amenities Available Cable TV, Clubhouse, Fence Restrictions, Fitness Center, Gated, Golf Course, Pool, Recreation Facilities, Sauna, Security, Shuffleboard Court, Spa/Hot Tub, Tennis Court(s)
Roof Type Shingle
Porch Front Porch, Patio, Screened
Attached Garage true
Garage true
Private Pool No
Building
Lot Description Level, Private
Story 1
Entry Level One
Foundation Slab
Sewer Public Sewer
Water Public
Architectural Style Florida
Structure Type Block,Stucco
New Construction false
Construction Status Inspections
Others
Pets Allowed Yes
HOA Fee Include 24-Hour Guard,Cable TV,Common Area Taxes,Pool,Escrow Reserves Fund,Fidelity Bond,Insurance,Internet,Maintenance Structure,Maintenance Grounds,Management,Pest Control,Pool,Private Road,Recreational Facilities
Senior Community Yes
Pet Size Small (16-35 Lbs.)
Ownership Condominium
Monthly Total Fees $570
Acceptable Financing Cash, Conventional
Listing Terms Cash, Conventional
Num of Pet 1
Special Listing Condition None
Read Less Info
Want to know what your home might be worth? Contact us for a FREE valuation!

Our team is ready to help you sell your home for the highest possible price ASAP

© 2024 My Florida Regional MLS DBA Stellar MLS. All Rights Reserved.
Bought with TURNING LEAF REALTY

"Molly's job is to find and attract mastery-based agents to the office, protect the culture, and make sure everyone is happy! "







