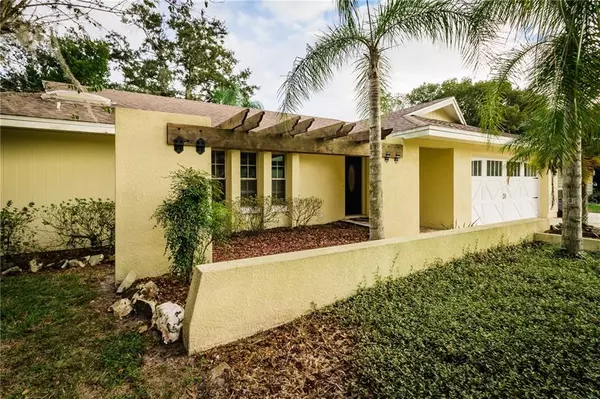$310,000
$310,000
For more information regarding the value of a property, please contact us for a free consultation.
3 Beds
2 Baths
2,708 SqFt
SOLD DATE : 01/29/2020
Key Details
Sold Price $310,000
Property Type Single Family Home
Sub Type Single Family Residence
Listing Status Sold
Purchase Type For Sale
Square Footage 2,708 sqft
Price per Sqft $114
Subdivision Arrowhead
MLS Listing ID L4912299
Sold Date 01/29/20
Bedrooms 3
Full Baths 2
Construction Status Financing,Inspections
HOA Y/N No
Year Built 1983
Annual Tax Amount $4,010
Lot Size 0.310 Acres
Acres 0.31
Lot Dimensions 94x160
Property Description
One or more photo(s) has been virtually staged. Imagine yourself entertaining for the holidays in this FANTASTIC HOME featuring a family room, dining room, living room, a split floor plan, a vinyl fenced yard, 2 garages for 4 vehicles or boat parking with a workshop, a bonus room(943 ADDITIONAL SQUARE FEET with the 1763 square footage of the main house) that can be used for guests or a gameroom. This home is move in ready with new carpet, laminate floors, new wood cabinets, sinks, and granite in the bathrooms, a new 3 ton AC installed September 2019, double pane windows with drop down feature for easy cleaning, 3/4 inch stucco installed over existing stucco, and much more. Enjoy cooking in the updated kitchen with a breakfast bar and a window to pass food and drinks to your guests, relax and read a book by the fireplace, access the large patio areas through 3 sets of french doors to an expansive well manicured backyard with a paver deck and walkway. Located close to shopping, dining, entertainment, the Polk Parkway, Parks and so much more! Call today for a showing, you will not be disappointed!
Location
State FL
County Polk
Community Arrowhead
Rooms
Other Rooms Attic, Family Room, Formal Living Room Separate
Interior
Interior Features Ceiling Fans(s), Crown Molding, Eat-in Kitchen, Solid Wood Cabinets, Split Bedroom, Walk-In Closet(s)
Heating Central, Electric
Cooling Central Air
Flooring Carpet, Ceramic Tile, Laminate
Fireplaces Type Electric, Family Room, Wood Burning
Fireplace true
Appliance Dishwasher, Disposal, Microwave, Range, Refrigerator
Laundry Inside, Laundry Room
Exterior
Exterior Feature Fence, French Doors
Parking Features Driveway, Garage Door Opener
Garage Spaces 4.0
Utilities Available BB/HS Internet Available, Electricity Connected
Roof Type Shingle
Porch Front Porch, Rear Porch, Screened
Attached Garage true
Garage true
Private Pool No
Building
Lot Description Corner Lot, In County, Paved
Story 1
Entry Level One
Foundation Slab
Lot Size Range 1/4 Acre to 21779 Sq. Ft.
Sewer Septic Tank
Water Public
Structure Type Block
New Construction false
Construction Status Financing,Inspections
Schools
Elementary Schools Valleyview Elem
Middle Schools Lakeland Highlands Middl
High Schools George Jenkins High
Others
Pets Allowed Yes
Senior Community No
Ownership Fee Simple
Acceptable Financing Cash, Conventional, FHA, USDA Loan, VA Loan
Membership Fee Required None
Listing Terms Cash, Conventional, FHA, USDA Loan, VA Loan
Special Listing Condition None
Read Less Info
Want to know what your home might be worth? Contact us for a FREE valuation!

Our team is ready to help you sell your home for the highest possible price ASAP

© 2024 My Florida Regional MLS DBA Stellar MLS. All Rights Reserved.
Bought with S & D REAL ESTATE SERVICE LLC

"Molly's job is to find and attract mastery-based agents to the office, protect the culture, and make sure everyone is happy! "







