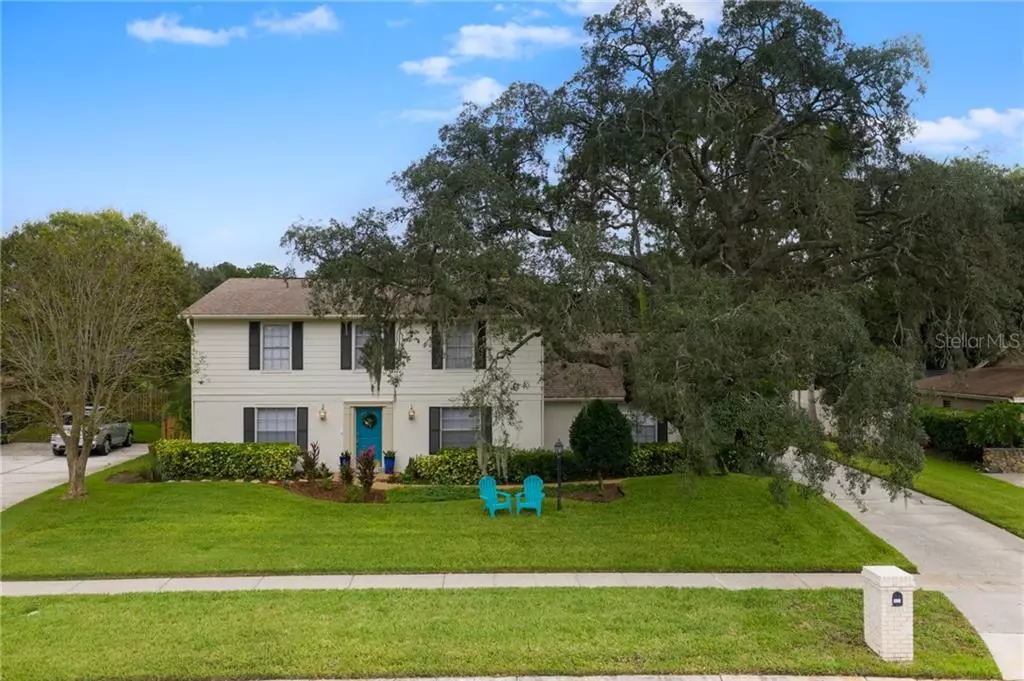$482,500
$489,900
1.5%For more information regarding the value of a property, please contact us for a free consultation.
4 Beds
3 Baths
2,479 SqFt
SOLD DATE : 12/27/2019
Key Details
Sold Price $482,500
Property Type Single Family Home
Sub Type Single Family Residence
Listing Status Sold
Purchase Type For Sale
Square Footage 2,479 sqft
Price per Sqft $194
Subdivision Carrollwood Village Sec 01 Unit 03
MLS Listing ID T3210635
Sold Date 12/27/19
Bedrooms 4
Full Baths 2
Half Baths 1
Construction Status Appraisal,Financing,Inspections
HOA Fees $48/ann
HOA Y/N Yes
Year Built 1975
Annual Tax Amount $3,180
Lot Size 0.270 Acres
Acres 0.27
Property Description
Stunning Carrollwood Village Traditional yet modern home w/clean lines, high-end updates & details, 4 / 2.5 in the most desirable community in North Tampa. Beautiful foyer greets you w/pristine, 24x24 imported porcelain tile floors, dramatic stairway w/ wrought iron railing & African mahogany wood stairs. Living & Dining Rms offer dimmable recessed lighting, Solid Eucalyptus Wood floors, arched doorways w/ custom woodworking trim & flushed 5.5” baseboards. Spacious Family rm. displays porcelain tile floor, recessed lights w/double French doors w/beautiful yd. & lanai views. Family rm. is open to the Kitchen that looks like it should be in a magazine! With an abundance of shaker style cabinets, quartz countertops, island, w/breakfast bar, stainless steel appliances, Nanda Italian tile backsplash, & bay windows. ½ bath downstairs. Great for guests. Upstairs - Master bedrm has vaulted ceiling, solar skylight w/remote controlled window treatment, new carpet, 20’x 6’walk in closet w/ mahogany shelving, & beautiful Master Bath displays modern dual vanities, vanity mirrors w/ built in LED Lights, elegant soaking freestanding tub, walk in shower,rainfall shower head, glass enclosure, & vaulted ceilings. 2 more guest bedrooms offer new carpet & modern ceiling fans, 4th bedrm. has been converted to an office. Private backyd offers 18’x38’ covered/screened lanai w/ceiling fans. Rear gar. entry w/driveway- accommodate 10 cars! Close to Airport, Carrollwood Cultural center, Golf & country club, Parks, playgrounds.
Location
State FL
County Hillsborough
Community Carrollwood Village Sec 01 Unit 03
Zoning PD
Rooms
Other Rooms Bonus Room, Family Room, Formal Dining Room Separate, Formal Living Room Separate, Inside Utility, Storage Rooms
Interior
Interior Features Ceiling Fans(s), Eat-in Kitchen, High Ceilings, Kitchen/Family Room Combo, L Dining, Skylight(s), Stone Counters, Thermostat, Vaulted Ceiling(s), Walk-In Closet(s), Window Treatments
Heating Electric
Cooling Central Air
Flooring Carpet, Tile, Tile, Wood
Fireplace false
Appliance Dishwasher, Disposal, Dryer, Electric Water Heater, Exhaust Fan, Ice Maker, Microwave, Range, Refrigerator, Washer
Laundry Inside, Laundry Room
Exterior
Exterior Feature Fence, French Doors, Irrigation System, Lighting, Rain Gutters, Sidewalk, Sprinkler Metered
Parking Features Garage Door Opener, Garage Faces Rear, Off Street, Parking Pad
Garage Spaces 2.0
Community Features Deed Restrictions, Golf Carts OK, Park, Playground, Racquetball, Tennis Courts
Utilities Available BB/HS Internet Available, Cable Connected, Electricity Connected, Public, Sprinkler Meter, Underground Utilities
Amenities Available Basketball Court, Park, Playground
Roof Type Shingle
Porch Covered, Rear Porch, Screened
Attached Garage true
Garage true
Private Pool No
Building
Lot Description Paved
Entry Level Two
Foundation Slab
Lot Size Range 1/4 Acre to 21779 Sq. Ft.
Sewer Public Sewer
Water Public
Architectural Style Traditional
Structure Type Block
New Construction false
Construction Status Appraisal,Financing,Inspections
Schools
Elementary Schools Carrollwood-Hb
Middle Schools Adams-Hb
High Schools Chamberlain-Hb
Others
Pets Allowed Yes
Senior Community No
Ownership Fee Simple
Monthly Total Fees $48
Acceptable Financing Cash, Conventional, VA Loan
Membership Fee Required Required
Listing Terms Cash, Conventional, VA Loan
Special Listing Condition None
Read Less Info
Want to know what your home might be worth? Contact us for a FREE valuation!

Our team is ready to help you sell your home for the highest possible price ASAP

© 2024 My Florida Regional MLS DBA Stellar MLS. All Rights Reserved.
Bought with PALERMO REAL ESTATE PROF.INC.

"Molly's job is to find and attract mastery-based agents to the office, protect the culture, and make sure everyone is happy! "







