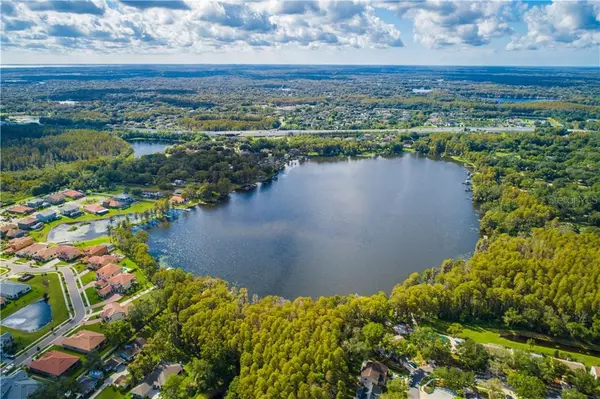$499,900
$520,000
3.9%For more information regarding the value of a property, please contact us for a free consultation.
4 Beds
3 Baths
2,501 SqFt
SOLD DATE : 12/31/2019
Key Details
Sold Price $499,900
Property Type Single Family Home
Sub Type Single Family Residence
Listing Status Sold
Purchase Type For Sale
Square Footage 2,501 sqft
Price per Sqft $199
Subdivision Lakeshore Oaks Subdivision
MLS Listing ID T3210488
Sold Date 12/31/19
Bedrooms 4
Full Baths 3
Construction Status Inspections
HOA Fees $80/mo
HOA Y/N Yes
Year Built 2018
Annual Tax Amount $5,636
Lot Size 10,018 Sqft
Acres 0.23
Lot Dimensions 60x168
Property Description
When you think about living the Florida lifestyle, this SPECIAL home should be at the top of your holiday shopping list! We are proud to present a 1 year old, David Weekly built home, to the Tampa Bay market! Known for their first-class quality, striking kitchens, and use of windows and natural light, this home will exceed all expectations! With 4 bedrooms, 3 bathroom, 3 car garage, this Idelwood floor plan flows effortlessly from room to room, with gorgeous hardwood flooring and a coastal theme that displays plantation shutters, custom fixtures, and so many extra details beyond what the builder provides. You will know you are home once you walk into the light and bright great room with the double sliding glass doors that open to reveal the brand new, sparkling, salt water pool, TRAVERTINE stone deck, and sprawling, fully fenced backyard with lush natural accents. A perfect place to relax in the elements. The white, quartz kitchen, with farmhouse sink, stainless steel appliances, is anchored by an incredible island open to the dining and living areas. The master suite boasts a walk in closet and over sized walk in shower. Featuring all of the energy efficiency attributes you desire about new construction, what's not to love about this home? Furnishings are negotiable, turn key! Located in the quaint community of Lakeshore Oaks, in the Steinbrenner school district, and strategically located near Shopping, Restaurants, Boating, Fishing, Schools, and Commuter Routes. This special home is a MUST SEE!
Location
State FL
County Hillsborough
Community Lakeshore Oaks Subdivision
Zoning PD
Rooms
Other Rooms Attic, Den/Library/Office, Family Room, Formal Living Room Separate, Great Room, Inside Utility
Interior
Interior Features Built-in Features, Ceiling Fans(s), Coffered Ceiling(s), Eat-in Kitchen, High Ceilings, In Wall Pest System, Kitchen/Family Room Combo, Open Floorplan, Solid Wood Cabinets, Split Bedroom, Stone Counters, Thermostat, Tray Ceiling(s), Walk-In Closet(s)
Heating Central
Cooling Central Air
Flooring Carpet, Ceramic Tile, Wood
Furnishings Unfurnished
Fireplace false
Appliance Built-In Oven, Dishwasher, Disposal, Electric Water Heater, Exhaust Fan, Microwave, Range Hood, Refrigerator
Laundry Inside
Exterior
Exterior Feature Fence, Hurricane Shutters, Irrigation System, Sidewalk, Sliding Doors, Sprinkler Metered
Parking Features Garage Door Opener
Garage Spaces 3.0
Pool Gunite, In Ground, Salt Water
Community Features Deed Restrictions
Utilities Available BB/HS Internet Available, Cable Connected, Electricity Connected, Public
View Pool
Roof Type Shingle
Porch Covered, Front Porch, Patio, Rear Porch
Attached Garage true
Garage true
Private Pool Yes
Building
Lot Description In County, Oversized Lot, Sidewalk, Street Dead-End, Paved
Entry Level One
Foundation Slab
Lot Size Range Up to 10,889 Sq. Ft.
Builder Name David Weekley Homes
Sewer Public Sewer
Water Public
Architectural Style Contemporary, Florida
Structure Type Block,Siding,Stucco
New Construction false
Construction Status Inspections
Schools
Elementary Schools Northwest-Hb
Middle Schools Hill-Hb
High Schools Steinbrenner High School
Others
Pets Allowed Yes
Senior Community No
Ownership Fee Simple
Monthly Total Fees $80
Acceptable Financing Cash, Conventional, VA Loan
Membership Fee Required Required
Listing Terms Cash, Conventional, VA Loan
Special Listing Condition None
Read Less Info
Want to know what your home might be worth? Contact us for a FREE valuation!

Our team is ready to help you sell your home for the highest possible price ASAP

© 2024 My Florida Regional MLS DBA Stellar MLS. All Rights Reserved.
Bought with MORNEAU PROPERTY GROUP

"Molly's job is to find and attract mastery-based agents to the office, protect the culture, and make sure everyone is happy! "







