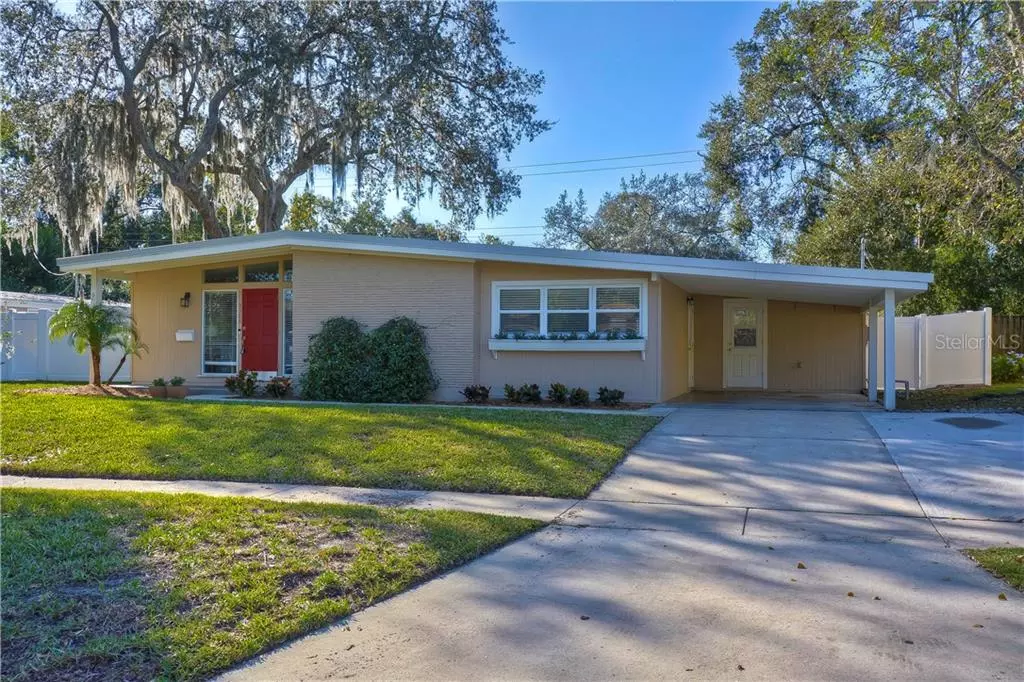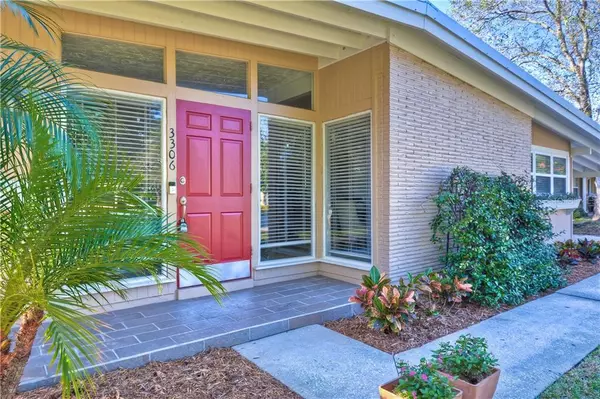$285,000
$299,000
4.7%For more information regarding the value of a property, please contact us for a free consultation.
3 Beds
2 Baths
1,537 SqFt
SOLD DATE : 12/30/2019
Key Details
Sold Price $285,000
Property Type Single Family Home
Sub Type Single Family Residence
Listing Status Sold
Purchase Type For Sale
Square Footage 1,537 sqft
Price per Sqft $185
Subdivision Carrollwood Sub
MLS Listing ID T3209841
Sold Date 12/30/19
Bedrooms 3
Full Baths 2
Construction Status Appraisal,Financing,Inspections
HOA Fees $50/ann
HOA Y/N Yes
Year Built 1959
Annual Tax Amount $5,539
Lot Size 8,276 Sqft
Acres 0.19
Property Description
Absolutely Darling, updated Mid-Century Ranch in original Carrollwood. 3 bedrooms, 2 baths plus an office/bonus room. You'll love the HUGE kitchen with oak cabinets, built-in oven, stainless steel appliances and GRANITE countertops! The exposed brick wall and shelves in the dining room add a ton of charm! 16 inch tile in the living room, kitchen, dining room and hall way. Both bathrooms have been remodeled. Updated doors, hardware, ceiling fans, vaulted textured ceilings, and windows replaced in 2005. All 3 bedroom closets have been redone to maximize space. 1 car carport plus double slabbed driveway, large fenced yard with shed and over 400 sq ft of PAVERS. Community features include fishing and boating access to Lake Carroll, 3 private parks with playgrounds along with lighted tennis courts and the amazing White Sands Beach!! Terrific street and walking distance to Elementary School and parks.
Location
State FL
County Hillsborough
Community Carrollwood Sub
Zoning RSC-6
Rooms
Other Rooms Florida Room, Formal Living Room Separate
Interior
Interior Features Ceiling Fans(s), Kitchen/Family Room Combo, Stone Counters
Heating Central
Cooling Central Air
Flooring Carpet, Ceramic Tile
Fireplace false
Appliance Built-In Oven, Dishwasher, Disposal, Microwave, Range, Refrigerator
Laundry Laundry Room, Outside
Exterior
Exterior Feature French Doors, Irrigation System
Parking Features Covered, Driveway, Parking Pad
Community Features Boat Ramp, Park, Playground, Water Access
Utilities Available BB/HS Internet Available, Cable Available
Water Access 1
Water Access Desc Beach - Private,Lake
Roof Type Metal
Porch Deck
Garage false
Private Pool No
Building
Lot Description In County, Sidewalk, Paved
Entry Level One
Foundation Slab
Lot Size Range Up to 10,889 Sq. Ft.
Sewer Public Sewer
Water Public
Architectural Style Ranch
Structure Type Block,Brick,Wood Frame
New Construction false
Construction Status Appraisal,Financing,Inspections
Others
Pets Allowed Yes
Senior Community No
Ownership Fee Simple
Monthly Total Fees $50
Acceptable Financing Cash, Conventional, VA Loan
Membership Fee Required Required
Listing Terms Cash, Conventional, VA Loan
Special Listing Condition None
Read Less Info
Want to know what your home might be worth? Contact us for a FREE valuation!

Our team is ready to help you sell your home for the highest possible price ASAP

© 2024 My Florida Regional MLS DBA Stellar MLS. All Rights Reserved.
Bought with MIHARA & ASSOCIATES INC.

"Molly's job is to find and attract mastery-based agents to the office, protect the culture, and make sure everyone is happy! "







